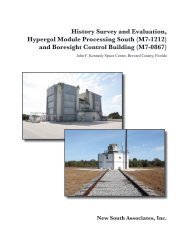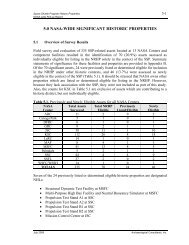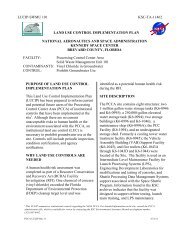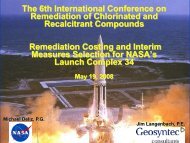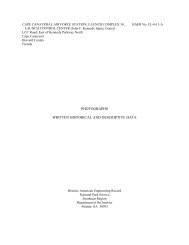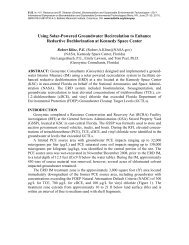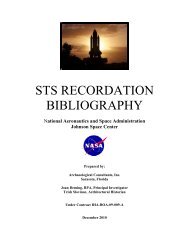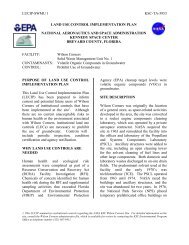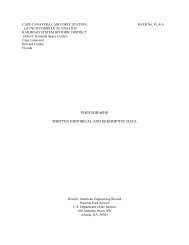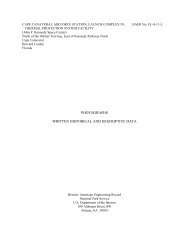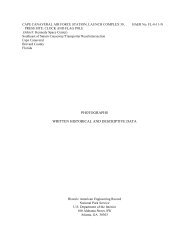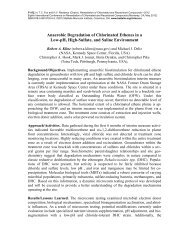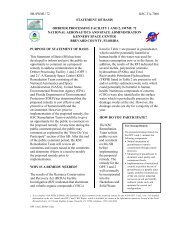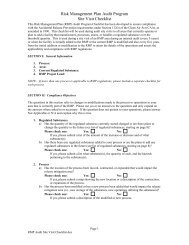john f. kennedy space center brevard county, florida - Environmental ...
john f. kennedy space center brevard county, florida - Environmental ...
john f. kennedy space center brevard county, florida - Environmental ...
You also want an ePaper? Increase the reach of your titles
YUMPU automatically turns print PDFs into web optimized ePapers that Google loves.
ay. The remainder of the north wing contains various storage <strong>space</strong>s, small-parts assembly<br />
areas, and general office areas.<br />
The south wing of the Manufacturing Building measures approximately 252 ft in length (eastwest),<br />
120 ft in width (north-south), and 44 ft in height, overall. Immediately south of the high<br />
bay is a two-story <strong>space</strong> that extends for the entire length of the high bay, and opens into the high<br />
bay (i.e., it is separated only by columns). The air-bearing floor of the high bay extends into this<br />
<strong>space</strong>, which measures 30 ft in width and stands 28 ft in height. At the western end is an<br />
Assembly and Checkout Area, followed by an off-line assembly area, and, at the eastern end, a<br />
queing area. The southwestern corner of the wing contains small-parts work areas, shops, and<br />
labs on the ground floor; office and control rooms on the mezzanine level; and office and data<br />
areas on the second floor. To its east is the Thermal Protection System (TPS) spray preparation<br />
area, which measures approximately 90 ft by 35 ft, and stands 28 ft (two stories) in height. This<br />
area has a metal rolling door on its north wall and a set of metal steps on its east wall, which leads<br />
to the mezzanine-level control room. Like the high bay, it has an air-bearing floor. To the east of<br />
this area are three rooms, each of which measures roughly 30 ft by 30 ft. The northern and<br />
southern rooms are spray cells, which stand two stories in height and have air-bearing floors.<br />
Both cells have a metal rolling door on their west and east walls. The central room is a singlestory<br />
<strong>space</strong>, 28 ft in height, used for mixing the TPS material. It has a pair of metal swing doors<br />
on its west and east wall, as well as a single metal swing door on its north and south wall. Above<br />
the room, on the mezzanine level, is the control room for the spray booths. To the east of these<br />
cells is the 90-ft by 30-ft Cure Preparation Area, which stands two stories high. It has an air<br />
bearing floor, a metal rolling door on its north wall, and a set of metal stairs in the central west<br />
wall, which leads to the mezzanine-level control room. To the east of this area is a block of three<br />
cells, each of which measures 30 ft by 30 ft, stands two stories in height, and has an air bearing<br />
floor. The northern cell is the topcoat application room. It has a metal rolling door on its east<br />
wall, and a control room at its northwest corner, which projects into the Cure Preparation Area.<br />
The southern two cells contain cure ovens, and each has a metal rolling door on its west and east<br />
walls. At the southeast corner of the south wing is the TPS finish area, which measures<br />
approximately 90 ft by 50 ft and stands two stories in height. It also has an air bearing floor, and<br />
contains a metal rolling door and a metal swing door in its north wall. At the second floor level,<br />
above all of these two-story areas, are offices, lab, and equipment rooms.<br />
The resource boundary extends from the footprint of the SRB ARF Manufacturing Building,<br />
approximately 10 feet, which includes all necessary components historically required to support<br />
its functions.<br />
SIGNIFICANCE: The SRB ARF Manufacturing Building is considered individually eligible<br />
for listing in the NRHP in the context of the U.S. Space Shuttle Program (1969-2010) under<br />
Criterion A in the area of Space Exploration. Because it has achieved significance within the past<br />
50 years, Criteria Consideration G applies. The period of significance for the SRB ARF<br />
Manufacturing Building is from 1986, the date of its dedication, through 2010, the designated end<br />
of the Space Shuttle Program. The Space Shuttle Program is the longest running American <strong>space</strong><br />
program to date. Unlike the Mercury, Gemini and Apollo programs, the emphasis was on cost<br />
effectiveness and reusability, as well as the construction of a <strong>space</strong> station. As a manufacturing,<br />
processing and assembly facility for SRB non-motor components, the Manufacturing Building<br />
plays a vital role in preparing the Space Shuttle launch vehicle for flight. The construction of this<br />
complex allowed the work on these SRB components to be consolidated into one facility, rather<br />
than at various facilities, such as the VAB and Hangar AF. The SRB ARF Manufacturing<br />
Building produces and refurbishes the forward and aft skirts, the frustums, and other small<br />
components, essential to the reusability of these parts, a key feature of the Space Shuttle Program.



