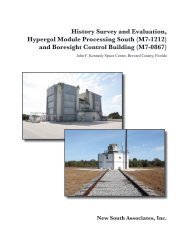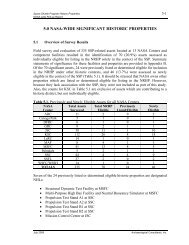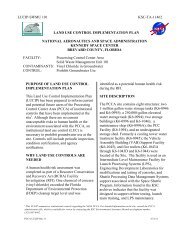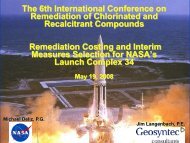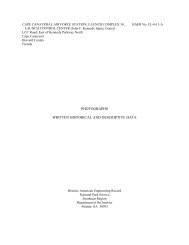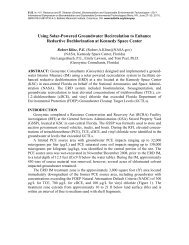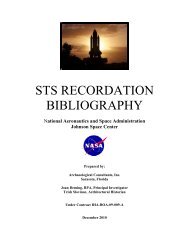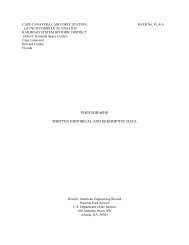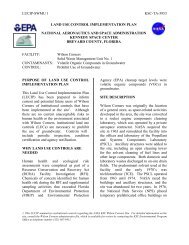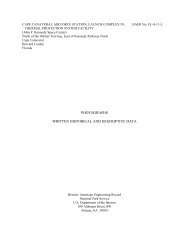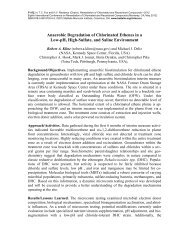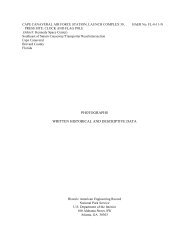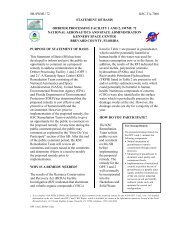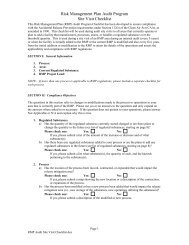john f. kennedy space center brevard county, florida - Environmental ...
john f. kennedy space center brevard county, florida - Environmental ...
john f. kennedy space center brevard county, florida - Environmental ...
Create successful ePaper yourself
Turn your PDF publications into a flip-book with our unique Google optimized e-Paper software.
The north elevation contains the main entrance, a pair of metal swing doors, which is accessed via<br />
a covered walkway from the Engineering and Administration Building. To the east of this<br />
entrance is a blast-resistant metal swing door that provides access to the ordnance shop. In the<br />
<strong>center</strong> of the second level (which corresponds to the mezzanine level) are three pairs of 10-ft by<br />
7.5-ft metal louvers, with five sets of stacked 7-ft by 7.5-ft metal louvers towards the west end.<br />
The central and west portions of the third level (which corresponds to the second floor) contain<br />
paired fixed windows. The north clerestory of the high bay has eight fan openings. The east<br />
elevation is divided into three sections: the north wing, the high bay, and the south wing. The<br />
north wing has two blast-resistant metal swing doors, and a blast-resistant metal vertical lift door<br />
and blank upper levels, while the south wing has a 25-ft by 15-ft metal louver and a pair of fixed<br />
windows at the second floor level. The high bay portion of the façade has a four-section vertical<br />
lift door to the north and a metal swing door and a 30-ft by 25-ft metal louver to the south.<br />
The south elevation of the Manufacturing Building has five pairs of metal swing doors, and one<br />
single metal swing door. Within the western half of the elevation, there are five pairs of fixed<br />
windows on the second level and seven on the third level, whereas the eastern half is void of<br />
openings in the upper levels, as is the southern clerestory of the high bay. The west elevation,<br />
like the east elevation, is divided into the north wing, the high bay, and the south wing. The north<br />
wing contains two metal rolling doors, two pairs of metal swing doors, and two single metal<br />
swing doors. This wing also has a 10-ft by 7.5-ft metal louver near the southern end of the<br />
second level and three pairs of fixed windows near the northern end of the second level. The<br />
west elevation of the high bay section is a mirror image of its east elevation, with a four-section<br />
vertical lift door, a metal swing door, and a 30-ft by 25-ft metal louver. The west elevation of the<br />
south wing has two pairs of metal swing doors, a 25-ft by 25-ft metal louver, four pairs of fixed<br />
windows at the second level, and five pairs of fixed windows at the third level.<br />
As previously mentioned, the Manufacturing Building is internally divided into three areas: a<br />
central high bay with three-story wings to the north and south. The high bay measures<br />
approximately 252 ft in length (east-west), 80 ft in width (north-south), and 60.5 ft in height. The<br />
floor within the high bay is a special air bearing floor, comprised of a 10-inch thick, dense, nonporous<br />
concrete slab underneath which lie two layers of vapor barrier sheeting. There are two 15-<br />
ton bridge cranes in the high bay, supported by a crane rail at roughly 48 ft above the finished<br />
floor on the north and south walls. This allows the cranes to move along the east-west axis.<br />
The north wing of the Manufacturing Building measures approximately 252 ft in length (eastwest),<br />
155 ft in width (north-south), and 44 ft in height. Immediately to the north of the high bay<br />
are three assembly bays at the west end, a machine shop/repair area near the <strong>center</strong>, and a booster<br />
separation motor (BSM) cell. Each assembly bay is a class 100,000 clean room that measures<br />
about 35 ft by 35 ft and stands the full height of the wing. Like the high bay, these cells have an<br />
air bearing floor, and a 1-ton bridge crane. Each bay also has a rolling door on their south wall<br />
that opens into the high bay. To the east of the assembly bays is the repair area/machine shop,<br />
which measures approximately 110 ft in length and 65 ft in width. The 35-ft-wide southern<br />
section of this area extends for the full height of the north wing, and has a 5-ton bridge crane, and<br />
an air bearing floor; the 30-ft-wide northern section is a single story in height, or roughly 11 ft. It<br />
has a standard poured concrete floor and pendant-mounted fluorescent light fixtures. A 29-ft by<br />
20-ft tool crib sits at its northwest corner. The BSM cell measures approximately 35 ft by 35 ft<br />
and stands the full height of the north wing. Like the high bay and the assembly bays, it has an<br />
air bearing floor and a 1-ton bridge crane. The walls surrounding this room are constructed of<br />
blast-resistant concrete and there is a vertical lift door on the south wall that opens into the high



