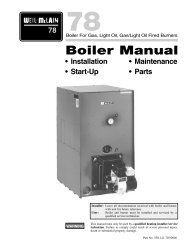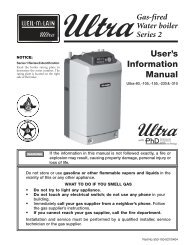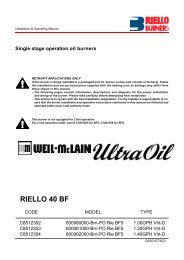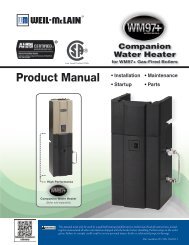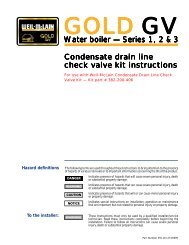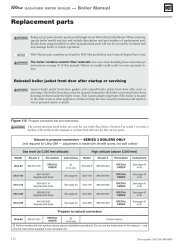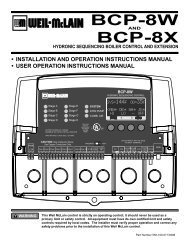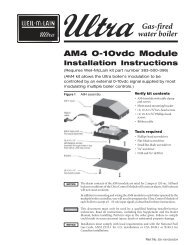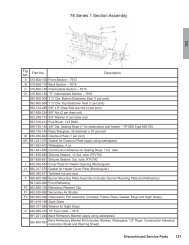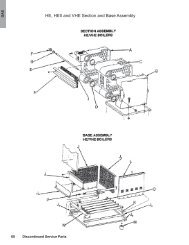Boiler Manual - Weil-McLain
Boiler Manual - Weil-McLain
Boiler Manual - Weil-McLain
You also want an ePaper? Increase the reach of your titles
YUMPU automatically turns print PDFs into web optimized ePapers that Google loves.
GV90+ gas-fired water boiler — <strong>Boiler</strong> <strong>Manual</strong>DIRECT VENT — Sidewall with separate pipesAllowable vent/air pipe materials &lengthsFigure 47 Installation sequence — Separate pipes sidewallUse only the vent materials and kitslisted in Figure 40, page 33. Providepipe adapters if specified.1. Locate the termination such that the total airpiping and vent piping from the boiler to thetermination will not exceed the maximumlength given in Figure 39, page 32.Determine termination location1. The air and vent terminations must be installedas shown in Figure 47, page 39 andFigure 49, page 40.2. The terminations must comply with clearancesand limitations shown in Figure 41, page 35.3. Locate the terminations so they are not likelyto be damaged by foreign objects, such asstones or balls, or subject to buildup of leavesor sediment.Do not exceed the maximum lengthsof the outside vent piping shown inFigure 47, page 39. Excessive lengthexposed to the outside could causefreezing of condensate in the ventpipe, resulting in potential boilershutdown. In extremely cold climates,install an insulated chasearound the vent piping, particularlywhen using longer lengths. Thechase must allow for inspection ofthe vent pipe, and insulation mustbe protected from water.Multiple vent/air terminations1. When terminating multiple GV90+ boilers,terminate each vent/air connection as describedin this manual.All vent pipes and air inlets mustterminate at the same height toavoid possibility of severe personalinjury, death or substantial propertydamage.2. Place wall penetrations to obtain minimumclearances shown in Figure 48, page 40 forU. S. installations. For Canadian installations,provide clearances required by CSA B149.1 orB149.2 Installation Code.3. The air inlet of a GV90+ boiler is part of adirect vent connection. It is not classified as aforced air intake with regard to spacing fromadjacent boiler vents.4. Combustion air (NOT vent piping) can bemanifolded as shown in Figure 37, page 31.Step 1 Read and follow all instructions in this manual. DO NOT proceed withvent/air installation until you have read page 29 through page 35.Step 2 Install the boiler in a location that allows proper routing of all vent and airpiping to the selected sidewall location.Step 3 Make sure the selected sidewall termination location complies with Figure41, page 35. (Multiple boiler sidewall plates must also comply withFigure 48, page 40.)Step 4 Use only the vent materials listed in Figure 40, page 33. Provide pipe adapterswhere required. Vent piping and air piping lengths must not exceed thevalues shown in Figure 39, page 32.Step 5 Prepare the sidewall penetrations and secure the sidewall plates as instructedin this section. See “Prepare wall penetrations” on page 40.Step 6 The air piping must terminate in a down-turned elbow as shown above.The vent piping must terminate in an elbow pointed outward or awayfrom the air inlet as shown above. See illustration above.Step 7 Install vent and air piping between the boiler and the sidewall openings.Slope horizontal piping downward toward the boiler at least 1/4 inch perfoot. See page 48 for general guidelines.Step 8 Install pipe supports every 5 feet on both the horizontal and vertical runs.Install a hanger support within 6 inches of any upturn in the piping.Step 9 Attach the vent termination exterior piping: Use either of the configurationsshown above, as needed to ensure clearance above grade or snow line.Step 10 The vent and air pipes may run up as high as 4 feet with no enclosure. Thevent and air pipes must be secured with braces, and all clearances and lengthsmust be maintained. Space braces no further than 24 inches apart.Step 11 External venting greater than 4 feet requires an insulated enclosure aroundthe vent and air pipes. The vent and air terminations must exit throughthe enclosure as shown in the illustration above, maintaining all requiredclearances.Part number 550-142-054/1211 39




