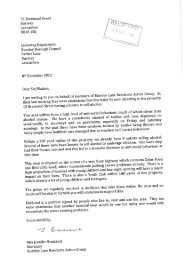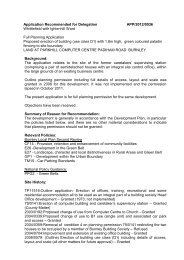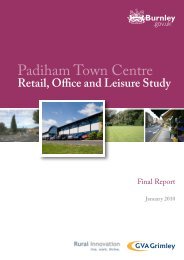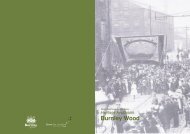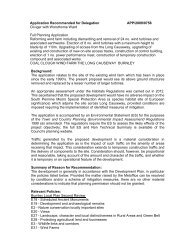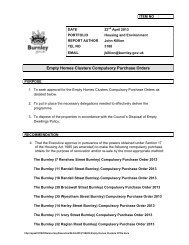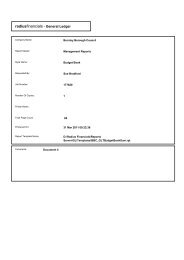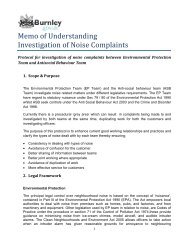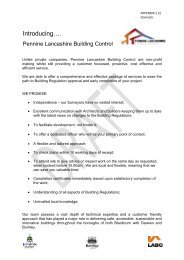3.2.9 On Whalley Road Epworth House, named after the birthplace of John Wesley, wasbuilt c.1890 and was bought by the Methodists as the Circuit Minister’s residence. On theopposite side of the road, Crossways, a locally listed building, constructed in 1899, was formany years a doctor’s residence (BCR 54365 & Plan A).3.2.10 Other properties to the south of Church Street and situated along the ‘Banks’ includethose on Queen Street, King Street, Albert Street and Shuttleworth Street, all of which arelocally listed (Plan A). <strong>The</strong>se terraced houses appear to be of a better quality, having beenconstructed from stone with greater attention to detail, perhaps as a result of the Health andHousing Acts, which were passed during the 1850s. Completed by c.1860, these terraceswere probably designed to take advantage of the elevated panoramic views across the town.<strong>The</strong> properties along the ‘Banks’ feature gabled bays on a split-level with three storeys andlarge bays to one side and, to the other, two storeys and arched moulding detailing around thewindows and doors. Bank House, a locally listed building on Queen Street, now a residentialcare home, was the residence of Charles Waddington of Orchard and Bridge End Mills. <strong>The</strong>house was probably designed by his brother William Waddington, architect of Osborne Terracewith which it shares similarities (Plans A & B).3.2.11 It appears from old census returns that the occupants of the odd numbered side ofAlbert Street were perhaps those employed in better-paid professions capable of affordingbetter quality housing. For example 1 and 1a Albert Street were originally one large propertyoccupied by a master stonemason (1861 Census & Plan C). Other occupants in 1861 included,amongst others, a retired manufacturer (No 9), a blacksmith (No 19), a master joiner employing29 men and boys and a master ironmonger employing 35 men and boys. However, numbers21-25 Albert Street were originally back-to-back houses with one frontage on to Albert Street,and a second frontage onto Starkie Street (Plan C). Bond et al (1998) also believe thatnumbers 21-25 incorporated an additional dwelling in the basement.3.2.12 In contrast to the large houses which overlooked the ‘Banks’ were a number of backto-backhouses on the even numbered side of Albert Street. Over time these were probablyincorporated into a single row of dwellings. <strong>The</strong> OS 1890 plan (Plan C) illustrates both AlbertStreet and Back Albert Street, as do census records from 1861 and 1871. <strong>The</strong> properties onBack Albert Street housed such people as a retired foreman, a whitewasher and powerloomoverlooker (Plan C & 1871 Census).3.2.13 <strong>The</strong> most significant settlement of handloom weavers’ cottages to have survived in<strong>Padiham</strong> is located to the west of town, around the old road to Blackburn. <strong>The</strong>se propertiesmay have developed initially in a relatively rural location, but were incorporated into a sprawl of19th century industrial workers’ houses by about 1830 (Mitchell et al, 2004, p.32).Albert Street. Virgil Anderton a local architect andsurveyor who designed <strong>Padiham</strong>’s Nazareth UnitarianChurch appears to have practised his business from28 Albert Street, sharing the building with his fatherCornelius (a builder and contractor) in 1887. VirgilAnderton is also a former resident of 4 Starkie Street(Plan C & Barrett, 1887,p. 224).This picture illustrates the prominent gabled bays,which break up the roofline of the terraced blocksand also the arched mouldings surrounding the doorand window cases on properties in Albert Street. <strong>The</strong>backstreets in this area are largely cobbled and thereare a number of barley twist style lampposts, a featurethat adds to the distinctive character of this area(Plan F).90-70 West Street12 heritage appraisal
3.2.14 West Street/East Street was once the main road fromBlackburn into <strong>Padiham</strong> before the turnpike road (Church Street)was built in the mid 18th century (Plan B). <strong>The</strong> stretch of roadbetween Arbory Drive and the Hare and Hounds was also known asOld Chapel Street after the first Methodist chapel, which was builthere in 1758 (now 70 and 72) (Haines & Jones, 2006, pers comm).<strong>The</strong> section of road between the Hare and Hounds and Moor Lanewas known as Back Lane, probably after the turnpike along ChurchStreet was built.<strong>The</strong> properties on Chapel Walk are stone built houses,with a stone flag roof. Situated on a sloping cobbledstreet, they retain many of their original architecturalfeatures.3.2.15 70-90 West Street are built in the vernacular traditionof two up two down terraced properties constructed from localsandstone. 70-72 still exhibit the original stone flag roof. <strong>The</strong> otherproperties in this block may have had their original stone flag roofsreplaced over time with slate ones. Evidence of further alterationappears in the replacement windows and doors and the additionof porches. It is likely that 74-76 formed an earlier building withinthe existing block, its quoined edges suggesting that it was once adetached property.3.2.16 Other surviving examples of early 19th century workingclass housing include 34-50 West Street and locally listed WellStreet, Chapel Walk and Holland Street (Plan A). <strong>The</strong>se properties,which all pre-date the OS 1844 map, are a good example of thetypes of housing which existed in <strong>Padiham</strong> prior to the industrialrevolution (Plan B). <strong>The</strong>y also illustrate the more fluid developmentprior to the Health Acts of the 1850s, which introduced the ‘gridiron’street formation.3.2.17 It is likely that many of the town’s poorest people werehoused in the cramped developments of back-to-back and cellardwellings which were once located on Alma Street, St Giles Street(formerly known as Club Street), Double Row and Moor Laneamongst others during the 19th century (Plan B & C). For examplein 1851 it was thought that 77 households ‘or 349 people wereliving (within 66 dwellings) in St Giles Street, a figure equal to manyLancashire villages of the same date’ (Glenn & WEA, 1986, pp.24 &25). <strong>Padiham</strong> Urban District <strong>Council</strong> (PUDC) began to clear muchof this back-to-back housing in the 1920s and 1930s, consideringthem to be unfit for human habitation. This, together with increasesin the number of cases of overcrowding, brought about the decisionto build new housing estates in other areas of the town (See 4.3.1).3.2.18 As a direct result of the clearance programmes which tookplace during the inter war period of the 20th century, there are nolonger any back to back dwellings remaining in Character Area1. For example, the East Street neighbourhood was designatedas a clearance area in May 1933 and St. Giles Street by c.1937.Those people who were displaced were re-housed in other partsof the town in new social housing at Abingdon Road and BerkeleyCrescent on the Garden Street estate amongst others (Haines &Jones, 1994, pp.35-38).<strong>The</strong>se stone built houses on Holland Street (a numberof which are now rendered) have two windows at firstfloor level.Well Street, formerly known as John’s Row wasconstructed from coursed sandstone rubble, whichwas perhaps a cheaper building option than usinglarger cut stones. Building Control Record (BCR)54679 suggests that back yards were proposed forthe properties in November 1874.34-50 West Street is also constructed from coursedsandstone rubble and was known as Pump Row in1874 (BCR 54679). Plans to rebuild the row weresubmitted by Thomas Jepson Esq. c.1912. <strong>The</strong>instructions on the BCR suggest demolishing andrebuilding both the front and rear elevations andreusing the front windows in the back elevation onceit was rebuilt (BCR 54870).heritage appraisal 13
- Page 2 and 3: ‘Heritage is all around us. We li
- Page 4: oneintroduction1.1 Housing Market R
- Page 12 and 13: threecharacter area 13.1. Introduct
- Page 16 and 17: 3.2.19 Much of the cleared land in
- Page 18 and 19: Victoria Mill, Ightenhill Street.3.
- Page 20 and 21: This photograph shows John Paul Web
- Page 22 and 23: 3.5.4 Four of the oldest surviving
- Page 24 and 25: This Lancashire Library photograph
- Page 26 and 27: 3.6 Clubs and Community BuildingsFo
- Page 28 and 29: Former Wesley Chapel in West Street
- Page 30 and 31: 3.8.4 In 1814 ‘The British and Fo
- Page 32 and 33: 3.10. Landmarks, views, green space
- Page 34 and 35: fourcharacter area 24.1 introductio
- Page 36 and 37: Rendered property in the Garden Str
- Page 38 and 39: Fairweather Court/Town Hill BankFai
- Page 40 and 41: oneintroduction38 heritage appraisa
- Page 42 and 43: fivecharacter area 35.1 Introductio
- Page 44 and 45: Industrial Buildings5.3.8 The ‘Go
- Page 46 and 47: Alma MillToday British Velvets occu
- Page 48 and 49: 5.4. Housing5.4.1 Victorian neighbo
- Page 50 and 51: 7-23 Grove Lane. 21 Grove Lane appe
- Page 52 and 53: Number 46 Ingham Street was origina
- Page 54 and 55: sixcharacter area 46.1. Introductio
- Page 56 and 57: 6.2.7 Though disused, the line stil
- Page 58 and 59: 6.3. Housing6.3.1 Development began
- Page 60 and 61: Early residential area 1860-18906.3
- Page 62 and 63: Former shops within the wider stree
- Page 64 and 65:
Architectural features and detailin
- Page 66 and 67:
Looking up Burnley Road from the Br
- Page 68 and 69:
66 heritage appraisalCross Bank Day
- Page 70 and 71:
6.6. Landmarks, views, greenspaces
- Page 72 and 73:
sevencharacter area 57.1 Introducti
- Page 74 and 75:
7.3.6 Numbers 21-43 Green Lane, kno
- Page 76 and 77:
7.4 Late 20th century housing7.4.1
- Page 78:
Levant Mill7.5.7 Butterworth and Br
- Page 82 and 83:
Stockbridge Road: Barrett’s Direc
- Page 84 and 85:
7.9 Landmarks, views, green spaces
- Page 86 and 87:
eightcharacter area 68.1. Introduct
- Page 88 and 89:
Wakes Week, 1920s - a large crowd s
- Page 90 and 91:
8.2.12 In terms of its architecture
- Page 92 and 93:
1870s: Railway Road8.4.3 Building r
- Page 94 and 95:
1880s Whittaker Street8.4.9 Develop
- Page 96 and 97:
Post Office8.5.3 The Post Office, c
- Page 98 and 99:
ninecharacter area 79.1 introductio
- Page 100 and 101:
9.5 Landmarks, views, green spaces
- Page 102 and 103:
tenheritage and future regeneration
- Page 104 and 105:
appendixa-protected featuresA range
- Page 106 and 107:
appendixb-sourcesUnlike Burnley and
- Page 108 and 109:
Building Control RecordsBurnley Bor
- Page 110 and 111:
Handloom weaver Independent artisan
- Page 112:
Designed by Graphics, Burnley Counc



