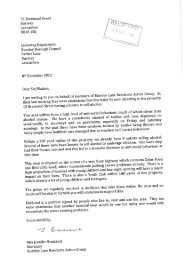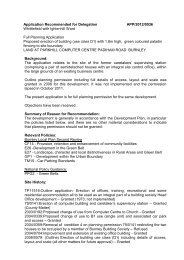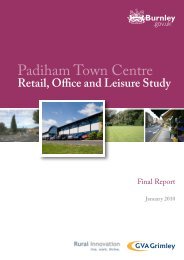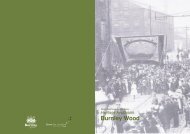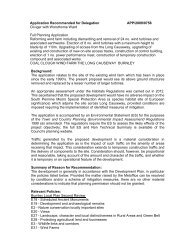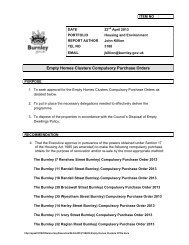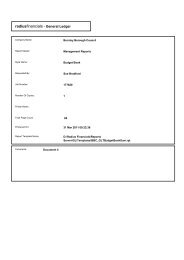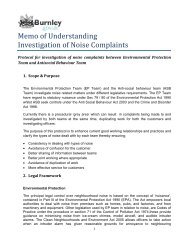sevencharacter area 57.1 Introduction7.1.1 Character Area 5 straddles Green Brook, a tributary of the River Calder, to the southwest of <strong>Padiham</strong>. <strong>The</strong> area is bounded by <strong>Padiham</strong> rail line to the north and east, allotmentsto the west and the early 20th century housing estate at Abingdon Road to the south.Development includes areas of ‘gridiron’ terraced housing interspersed with mill buildings andsmall pockets of late 20th century residential development (Plan A).7.2 Area Development7.2.1 <strong>The</strong> most significant settlement outside the main medieval village of ‘Padynngeham’,but within the town’s current urban boundary was ‘Kagildegrene’ (Bennett, 1946, p.36 &Mitchell et al, 2004, p.17). Having first been recorded in the late 13th century, the settlementwas situated to the south of the river in an area which later formed part of the HaptonTownship. <strong>Padiham</strong> Green (farmhouse), which was constructed on the site of Kagildegrene,was the only development to appear in Area 5 on the OS 1844 map (Plan B).7.2.2 During the 1850/60s mills and terraced housing began to form along Green Lane(Hapton Road), but it was after the opening of the rail line in the 1870s that the majordevelopment of Area 5 took place, a trend which continued into the early 20th century. Thisincluded additional mill buildings and weaving sheds along Green Brook and further rows ofterraced housing around Green Lane (Hapton Road), Railway (Russell) Terrace, StockbridgeRoad and Thompson Street (Plans B, C, D & E).7.2.3. <strong>The</strong>re was little new development within Area 5 between 1919 and 1970 and it wasnot until the demolition of Jubilee Mill in the 1980s and Holme Mill in the mid 1990s that anyadditional housing developed here (Plans A, D & E).7.3 Pre 1919 HousingJohn Moorhouse was recorded as a farmer at<strong>Padiham</strong> Green Farm in 1871 whilst Richard Toddwas listed as a farmer at <strong>Padiham</strong> Green between1879 and 1899 (1871 Census, Barrett, 1879 &Barrett, 1899).7.3.1 Grade II listed Green Farmhouse and Cottage is the oldestsurviving property in Area 5 (Plans A & B). <strong>The</strong> farmhouse andcottage now lie adjacent to the former St. Anne and St. ElizabethChurch. <strong>The</strong> building comprises a 17th century hall-range (Farm)and an early 17th century cross wing (Cottage) to the right. Its twostoreys are built of coursed sandstone rubble with stone slates onthe cross wing whilst concrete tiles now cover the hall. Linked hoodmoulds rest on top of a number of mullioned windows located onthe front and rear elevations and there are 20th century extensionsbehind the hall range. Today this area is known locally as the Greenor <strong>Padiham</strong> Green.7.3.2 A small grid of terraced housing developed close to GreenFarmhouse on land to the west of Green Lane (Hapton Road)by the 1860s. <strong>The</strong>se terraced blocks included Green Terrace(located within 2-24 Hapton Road), Riley Street (1-9 St. Anne’sStreet), Green Street (Nos. 1-27), Cotton Street, Calder Street (3-5Elizabeth Street) and 2-6 Collinge Street (1871 Census and Plans B& C). Field Street was not built until 1909 (BCR 55429). <strong>The</strong> blocksof terraced properties situated around Green Street, Cotton Streetand Collinge Street are the most distinctive as they are connectedvia arched gable end properties. <strong>The</strong> retention of stone waterguttering and stone setts within the backstreets also adds furtherinterest (Plan F).Arched gable end properties at 8-10 St. Anne’sStreet connect Cotton Street to Collinge Street.70 heritage appraisal
Green Terrace c.1905. 67-107 Hapton Road haveyet to be built (Lancashire Library photograph).7.3.3 <strong>The</strong> 1871 Census recorded nine households at Riley Street(1-9 St. Anne’s Street), in properties owned by John Webster. Todaythese properties still retain their stone guttering and have short frontgardens and a rhythmic door window arrangement. In 1878 MrsSagar applied to the <strong>Padiham</strong> and Hapton Local Board to build 9additional properties at 11-27 Riley Street (BCR 55007). Althoughthese properties look very similar to 1-9, they have wooden guttersrather than stone ones and a slightly higher roofline. Numbers 29-65St. Anne’s Street appear to have been built later at the turn of the20th century and all have large bay windows to the ground floor,a window-door-door-window arrangement and short front gardens(Plans C & D).7.3.4 2-24 Hapton Road (formerly Green Lane) and 1-3 GreenStreet, once known as Green Terrace, were situated within theHapton Township during the 1860s (1871 Census). Constructedfrom stone with stone gutters and a slate roof, the block has singlewindows, at both the ground and first floors, which are encasedwithin simple arched moulded surrounds. A short garden leads toeach front door which is set beneath a hood and drip mould anda fanlight. Other than 41-65 (built between 1880/90) the remainingterraces on Hapton Road were constructed between 1900 and1909 (Plan C & D). Although there is some variation in the design ofindividual blocks they all have similar features, such as short frontgardens, and large bay windows to the ground floor. <strong>The</strong> variationsin design include the use of continuous roofs that extend over thefront doors and the bays, and the window/door arrangements. <strong>The</strong>use of such roofs appears to be a typical design feature of thisperiod.7.3.5 Improvements to Green Lane to aid the approach to thenew railway station in the 1870s probably stimulated additionalresidential development in Area 5. Messrs John Thompson and Sonconstructed 23-43 Green Lane and 1 Hapton Road between 1875and 1877 and 2-34 Hill Street between 1877/1878 (BCRs 54394,54395, 54579 & 54580). Hill Street, known as Green Hill Street inthe 1870s, slopes steeply down into Thompson Street. <strong>The</strong> terracedproperties were built in several phases to a very simple two-up-twodowndesign.View of Green Terrace, Hapton Road April 2006.1-9 St. Anne’s Street29-65 St. Anne’s Street<strong>The</strong> backstreets at Field Street, Green Street andCotton Street have retained their cobbled surfaces.A property with a continuous roof above the windowand doorheritage appraisal 71
- Page 2 and 3:
‘Heritage is all around us. We li
- Page 4:
oneintroduction1.1 Housing Market R
- Page 12 and 13:
threecharacter area 13.1. Introduct
- Page 14 and 15:
3.2.9 On Whalley Road Epworth House
- Page 16 and 17:
3.2.19 Much of the cleared land in
- Page 18 and 19:
Victoria Mill, Ightenhill Street.3.
- Page 20 and 21:
This photograph shows John Paul Web
- Page 22 and 23: 3.5.4 Four of the oldest surviving
- Page 24 and 25: This Lancashire Library photograph
- Page 26 and 27: 3.6 Clubs and Community BuildingsFo
- Page 28 and 29: Former Wesley Chapel in West Street
- Page 30 and 31: 3.8.4 In 1814 ‘The British and Fo
- Page 32 and 33: 3.10. Landmarks, views, green space
- Page 34 and 35: fourcharacter area 24.1 introductio
- Page 36 and 37: Rendered property in the Garden Str
- Page 38 and 39: Fairweather Court/Town Hill BankFai
- Page 40 and 41: oneintroduction38 heritage appraisa
- Page 42 and 43: fivecharacter area 35.1 Introductio
- Page 44 and 45: Industrial Buildings5.3.8 The ‘Go
- Page 46 and 47: Alma MillToday British Velvets occu
- Page 48 and 49: 5.4. Housing5.4.1 Victorian neighbo
- Page 50 and 51: 7-23 Grove Lane. 21 Grove Lane appe
- Page 52 and 53: Number 46 Ingham Street was origina
- Page 54 and 55: sixcharacter area 46.1. Introductio
- Page 56 and 57: 6.2.7 Though disused, the line stil
- Page 58 and 59: 6.3. Housing6.3.1 Development began
- Page 60 and 61: Early residential area 1860-18906.3
- Page 62 and 63: Former shops within the wider stree
- Page 64 and 65: Architectural features and detailin
- Page 66 and 67: Looking up Burnley Road from the Br
- Page 68 and 69: 66 heritage appraisalCross Bank Day
- Page 70 and 71: 6.6. Landmarks, views, greenspaces
- Page 74 and 75: 7.3.6 Numbers 21-43 Green Lane, kno
- Page 76 and 77: 7.4 Late 20th century housing7.4.1
- Page 78: Levant Mill7.5.7 Butterworth and Br
- Page 82 and 83: Stockbridge Road: Barrett’s Direc
- Page 84 and 85: 7.9 Landmarks, views, green spaces
- Page 86 and 87: eightcharacter area 68.1. Introduct
- Page 88 and 89: Wakes Week, 1920s - a large crowd s
- Page 90 and 91: 8.2.12 In terms of its architecture
- Page 92 and 93: 1870s: Railway Road8.4.3 Building r
- Page 94 and 95: 1880s Whittaker Street8.4.9 Develop
- Page 96 and 97: Post Office8.5.3 The Post Office, c
- Page 98 and 99: ninecharacter area 79.1 introductio
- Page 100 and 101: 9.5 Landmarks, views, green spaces
- Page 102 and 103: tenheritage and future regeneration
- Page 104 and 105: appendixa-protected featuresA range
- Page 106 and 107: appendixb-sourcesUnlike Burnley and
- Page 108 and 109: Building Control RecordsBurnley Bor
- Page 110 and 111: Handloom weaver Independent artisan
- Page 112: Designed by Graphics, Burnley Counc



