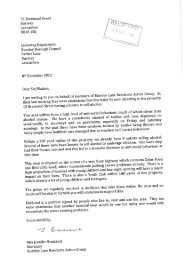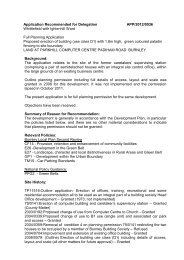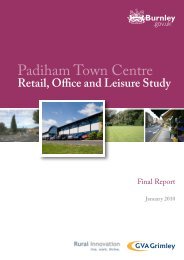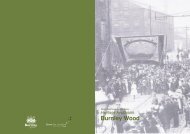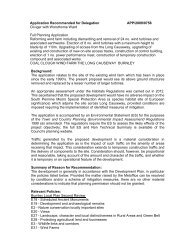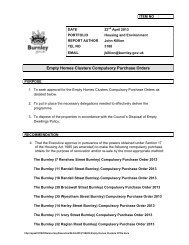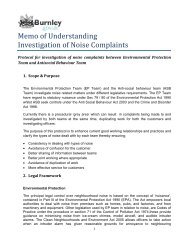The Padiham Heritage Appraisal - Burnley Borough Council
The Padiham Heritage Appraisal - Burnley Borough Council
The Padiham Heritage Appraisal - Burnley Borough Council
- No tags were found...
Create successful ePaper yourself
Turn your PDF publications into a flip-book with our unique Google optimized e-Paper software.
Modern housing development6.3.24 Since 1910 there has been only a relatively small amount of new development in thearea. Properties on Dryden Street (36-64) were built by <strong>Padiham</strong> UDC, shortly after the SecondWorld War. While it may have marked a general improvement in housing conditions at thetime of its construction, in 1962, James Street was declared a clearance area and 46 houseswere demolished. <strong>The</strong> cleared site was eventually used for the development of low rise flatsknown today as St James Place. This development is out of keeping with the character of theneighbouring housing area in terms of its density, orientation and materials (Plan F).6.3.25 Waterside Mews is a 1980s cul-de-sac development on the site of the formerPerseverance Mill and <strong>Council</strong> depot adjacent to Green Brook. <strong>The</strong> mill had been built in 1861by William Bear, sizer. Bear had also bought Spa Mill in 1869 but in 1872, in which year hewas recorded as living at Stockbridge House, he was declared bankrupt. While the designand layouts of the houses departs from those of the older ‘grid’, the scale and location of theproperties and the use of stone and grey tiles means the development is not unsympathetic.6.3.26 <strong>The</strong> ‘Water’s Edge’ estate currently under construction on the former Spa Mill site isa major development comprising 55 stone built dwellings on the southern bank of the Calder.Due to its location, behind and below <strong>Burnley</strong> Road properties, the new estate is not visuallyprominent from much of the character area, although it does have a riverside frontage visiblefrom Lune Street (Area 3). While the density and layout of the development, with its mix of twostorey, three storey and larger detached properties, is very different from that of the historicsettlement, it does incorporate some typical architectural features and influences (bay windowsand attic rooms, for instance).Post war bungalows at 36-64 Dryden StreetWaterside MewsSt James PlaceNew riverside development at former Spa Mill sitefrom Lune Streetheritage appraisal 63



