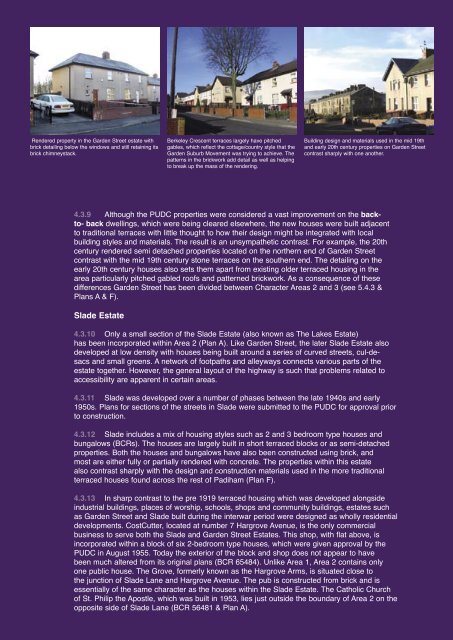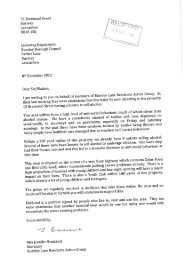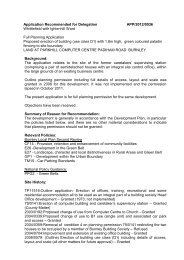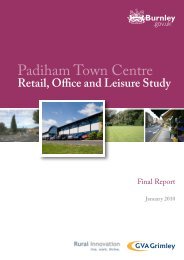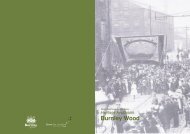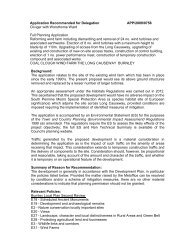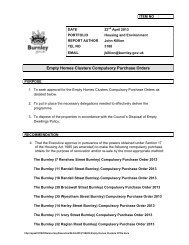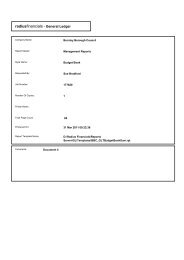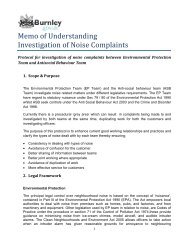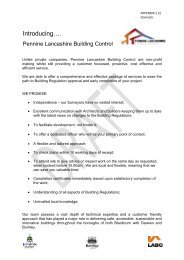The Padiham Heritage Appraisal - Burnley Borough Council
The Padiham Heritage Appraisal - Burnley Borough Council
The Padiham Heritage Appraisal - Burnley Borough Council
- No tags were found...
You also want an ePaper? Increase the reach of your titles
YUMPU automatically turns print PDFs into web optimized ePapers that Google loves.
Rendered property in the Garden Street estate withbrick detailing below the windows and still retaining itsbrick chimneystack.Berkeley Crescent terraces largely have pitchedgables, which reflect the cottage/country style that theGarden Suburb Movement was trying to achieve. <strong>The</strong>patterns in the brickwork add detail as well as helpingto break up the mass of the rendering.Building design and materials used in the mid 19thand early 20th century properties on Garden Streetcontrast sharply with one another.4.3.9 Although the PUDC properties were considered a vast improvement on the backto-back dwellings, which were being cleared elsewhere, the new houses were built adjacentto traditional terraces with little thought to how their design might be integrated with localbuilding styles and materials. <strong>The</strong> result is an unsympathetic contrast. For example, the 20thcentury rendered semi detached properties located on the northern end of Garden Streetcontrast with the mid 19th century stone terraces on the southern end. <strong>The</strong> detailing on theearly 20th century houses also sets them apart from existing older terraced housing in thearea particularly pitched gabled roofs and patterned brickwork. As a consequence of thesedifferences Garden Street has been divided between Character Areas 2 and 3 (see 5.4.3 &Plans A & F).Slade Estate4.3.10 Only a small section of the Slade Estate (also known as <strong>The</strong> Lakes Estate)has been incorporated within Area 2 (Plan A). Like Garden Street, the later Slade Estate alsodeveloped at low density with houses being built around a series of curved streets, cul-desacsand small greens. A network of footpaths and alleyways connects various parts of theestate together. However, the general layout of the highway is such that problems related toaccessibility are apparent in certain areas.4.3.11 Slade was developed over a number of phases between the late 1940s and early1950s. Plans for sections of the streets in Slade were submitted to the PUDC for approval priorto construction.4.3.12 Slade includes a mix of housing styles such as 2 and 3 bedroom type houses andbungalows (BCRs). <strong>The</strong> houses are largely built in short terraced blocks or as semi-detachedproperties. Both the houses and bungalows have also been constructed using brick, andmost are either fully or partially rendered with concrete. <strong>The</strong> properties within this estatealso contrast sharply with the design and construction materials used in the more traditionalterraced houses found across the rest of <strong>Padiham</strong> (Plan F).4.3.13 In sharp contrast to the pre 1919 terraced housing which was developed alongsideindustrial buildings, places of worship, schools, shops and community buildings, estates suchas Garden Street and Slade built during the interwar period were designed as wholly residentialdevelopments. CostCutter, located at number 7 Hargrove Avenue, is the only commercialbusiness to serve both the Slade and Garden Street Estates. This shop, with flat above, isincorporated within a block of six 2-bedroom type houses, which were given approval by thePUDC in August 1955. Today the exterior of the block and shop does not appear to havebeen much altered from its original plans (BCR 65484). Unlike Area 1, Area 2 contains onlyone public house. <strong>The</strong> Grove, formerly known as the Hargrove Arms, is situated close tothe junction of Slade Lane and Hargrove Avenue. <strong>The</strong> pub is constructed from brick and isessentially of the same character as the houses within the Slade Estate. <strong>The</strong> Catholic Churchof St. Philip the Apostle, which was built in 1953, lies just outside the boundary of Area 2 on theopposite side of Slade Lane (BCR 56481 & Plan A).34 heritage appraisal


