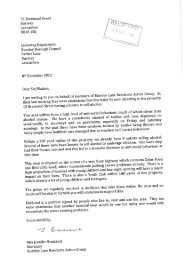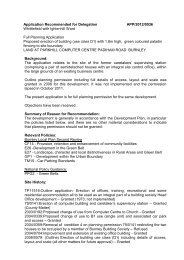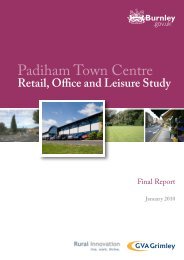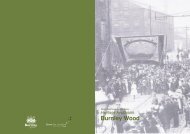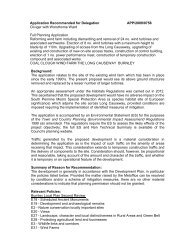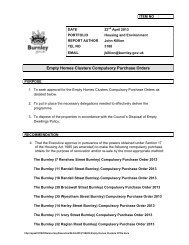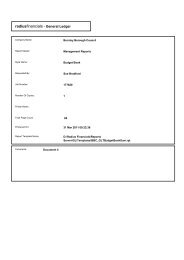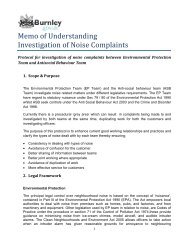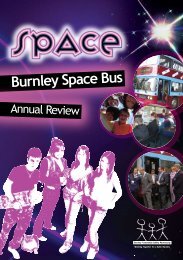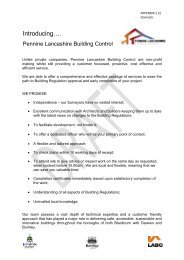Fairweather Court/Town Hill BankFairweather Court, Quarry Street.Detached properties within the new estate at TownHill Bank4.3.14 Quarry Street borders Character Area 3 to the south (PlanA). This road leads to the Town Hill Bank estate, and FairweatherCourt sheltered accommodation. <strong>The</strong> British Legion HousingAssociation built Fairweather Court in the early 1970s. <strong>The</strong> style andlayout of housing at Fairweather Court echoes neither the traditionalbuild of industrial <strong>Padiham</strong>, nor the Garden Suburb influence ofBerkeley Crescent. <strong>The</strong> buildings are constructed from a lightcolouredbrick, and modern materials are used for windows and rooftiles. <strong>The</strong> internal layout of the Court is focused around a centralcourtyard, with the buildings connected by pathways and surroundedby green space. <strong>The</strong> side facing Quarry Street has low fencing atthe perimeter, and there is an 8ft high fence along the path thatleads to the playground. <strong>The</strong>se physical barriers marks an easilyrecognisable change in land use, and clearly demarcate private andpublic space (Plan F).4.3.15 <strong>The</strong> Town Hill Bank private residential estate comprisesapproximately seventy houses. <strong>The</strong> estate typifies the ‘suburbanidyll’ that has sprung up throughout towns in the UK over the lasttwo decades. <strong>The</strong>se particular houses were built c.1995/6. <strong>The</strong> styleis characterised by detached properties lying within spacious frontand back gardens, with garages and private drives, and situatedaround curved cul-de-sacs, with exclusively residential land use.Constructed from brick and modern roof tiles, the style and layout ofthese properties provide a further contrast to the pre 1919 terracesand the interwar social housing estates of Slade and GardenStreet, although there has been an effort to echo the colour of thesandstone used in older parts of the town. Modern modifications suchas conservatories are now being added to the houses, providing visualvariation and differences in character (Plan F).4.4 IndustryQuarrying36 heritage appraisal4.4.1 Before 1600 stone would have been quarried on a domestic scale to build andmaintain enclosures/stonewalls and roads. It was not until the 1600s that stone was widelyused for the construction of dwellings. As the closer the stone was to the site, the cheaperthe build costs, small domestic quarries began to appear around settlements. Commercialquarrying developed after 1600. <strong>The</strong> stone being worked by masons at the quarry providedlarge quantities of roof slates and flags, as well as sandstone, ashlar and rubble. By the early1800s the Shuttleworth family of Gawthorpe operated a number of quarry sites. However, by1850, leases had been granted to various other quarrymasters including Cornelius Andertonwho worked various sites including the Banks and <strong>Padiham</strong> Quarry (Rothwell, 2005, p.30).Anderton worked on many churches and sites with architect William Waddington, including St.Leonard’s Church.4.4.2 <strong>Padiham</strong> Quarry, located to the east of Garden Street, was the largest quarry in thetown. It began operation in the early 1800s and produced sandstone, ashlar and rubble. By1890 an additional quarry site was worked just to the east in the area known as Town HillBank. Operations appear to have ended at <strong>Padiham</strong> Quarry about 1890, whilst the smaller sitemay have continued for a few years longer. However, by 1910 this small site was known as OldQuarry, suggesting that it was no longer operational (Plans B, C & D). Little evidence remainsof this industry in the town today, and <strong>Padiham</strong> quarries have largely been filled and reclaimed.
4.5 Landmarks, views, greenspaces and trees4.5.1 An important characteristic of the garden suburb style isthat industry is separate from residential properties and this is trueof Character Area 2. In fact the only other land uses in Area 2, apartfrom one shop and pub, are a park/open space and allotments. <strong>The</strong>allotments and park are located directly behind Garden Street to theeast and have been developed on land, which has been reclaimedfrom <strong>Padiham</strong> Quarry (Plans B & F).4.5.2 <strong>The</strong> park itself appears to be separated into two distinctareas. One is a play area complete with play facilities and ball courtwhilst the other is an open grassed space which has a generousamount of trees planted on its perimeter. However, poor lighting andlimited natural surveillance make the area feel isolated.<strong>The</strong> child’s play park appears to be well used,although it is quite difficult to access and has noproper road frontage. <strong>The</strong> park is enclosed betweenhousing to the west and allotments to the east.Footpaths leading to the surrounding countryside canalso be accessed from here.4.5.3 <strong>The</strong> playground and accompanying open space is relativelydifficult to access. <strong>The</strong> main entrance appears to be located atHargrove Avenue to the north of the site, although there are othereven less obvious entrances on Garden Street and Quarry Streetto the south. <strong>The</strong> Quarry Street entrance is a narrow path that runsbetween Fairweather Court and the allotments.4.5.4 In addition to the park is the reclaimed green space onthe former quarry site at Town Hill Bank. <strong>The</strong> layout of the housesin the Town Hill Bank development appears to follow the perimeterof the former quarry site. <strong>The</strong> grassed area, which contains a smallnumber of trees in the middle of the housing development, wasonce the site of the smaller stone quarry (Plan C). <strong>The</strong> site slopesdownhill and provides views across the east side of <strong>Padiham</strong> andout towards Gawthorpe (Plan F)View from the top of the Town Hill Bank development.4.5.5 As Character Area 2 is situated on a slope that runssouthwards down towards the centre of the town it enjoys superbviews across <strong>Padiham</strong> and <strong>Burnley</strong>. <strong>The</strong> vistas down Garden Streetand Adamson Street are especially rewarding and should not bejeopardised by future development (Plan F).View from the northern end of Garden Street.heritage appraisal 37
- Page 2 and 3: ‘Heritage is all around us. We li
- Page 4: oneintroduction1.1 Housing Market R
- Page 12 and 13: threecharacter area 13.1. Introduct
- Page 14 and 15: 3.2.9 On Whalley Road Epworth House
- Page 16 and 17: 3.2.19 Much of the cleared land in
- Page 18 and 19: Victoria Mill, Ightenhill Street.3.
- Page 20 and 21: This photograph shows John Paul Web
- Page 22 and 23: 3.5.4 Four of the oldest surviving
- Page 24 and 25: This Lancashire Library photograph
- Page 26 and 27: 3.6 Clubs and Community BuildingsFo
- Page 28 and 29: Former Wesley Chapel in West Street
- Page 30 and 31: 3.8.4 In 1814 ‘The British and Fo
- Page 32 and 33: 3.10. Landmarks, views, green space
- Page 34 and 35: fourcharacter area 24.1 introductio
- Page 36 and 37: Rendered property in the Garden Str
- Page 40 and 41: oneintroduction38 heritage appraisa
- Page 42 and 43: fivecharacter area 35.1 Introductio
- Page 44 and 45: Industrial Buildings5.3.8 The ‘Go
- Page 46 and 47: Alma MillToday British Velvets occu
- Page 48 and 49: 5.4. Housing5.4.1 Victorian neighbo
- Page 50 and 51: 7-23 Grove Lane. 21 Grove Lane appe
- Page 52 and 53: Number 46 Ingham Street was origina
- Page 54 and 55: sixcharacter area 46.1. Introductio
- Page 56 and 57: 6.2.7 Though disused, the line stil
- Page 58 and 59: 6.3. Housing6.3.1 Development began
- Page 60 and 61: Early residential area 1860-18906.3
- Page 62 and 63: Former shops within the wider stree
- Page 64 and 65: Architectural features and detailin
- Page 66 and 67: Looking up Burnley Road from the Br
- Page 68 and 69: 66 heritage appraisalCross Bank Day
- Page 70 and 71: 6.6. Landmarks, views, greenspaces
- Page 72 and 73: sevencharacter area 57.1 Introducti
- Page 74 and 75: 7.3.6 Numbers 21-43 Green Lane, kno
- Page 76 and 77: 7.4 Late 20th century housing7.4.1
- Page 78: Levant Mill7.5.7 Butterworth and Br
- Page 82 and 83: Stockbridge Road: Barrett’s Direc
- Page 84 and 85: 7.9 Landmarks, views, green spaces
- Page 86 and 87: eightcharacter area 68.1. Introduct
- Page 88 and 89:
Wakes Week, 1920s - a large crowd s
- Page 90 and 91:
8.2.12 In terms of its architecture
- Page 92 and 93:
1870s: Railway Road8.4.3 Building r
- Page 94 and 95:
1880s Whittaker Street8.4.9 Develop
- Page 96 and 97:
Post Office8.5.3 The Post Office, c
- Page 98 and 99:
ninecharacter area 79.1 introductio
- Page 100 and 101:
9.5 Landmarks, views, green spaces
- Page 102 and 103:
tenheritage and future regeneration
- Page 104 and 105:
appendixa-protected featuresA range
- Page 106 and 107:
appendixb-sourcesUnlike Burnley and
- Page 108 and 109:
Building Control RecordsBurnley Bor
- Page 110 and 111:
Handloom weaver Independent artisan
- Page 112:
Designed by Graphics, Burnley Counc



