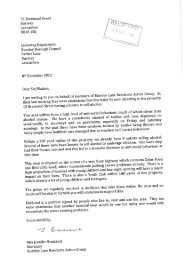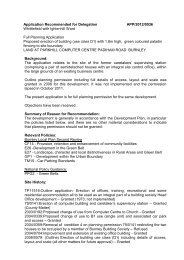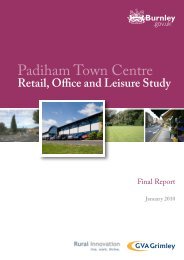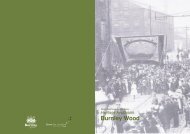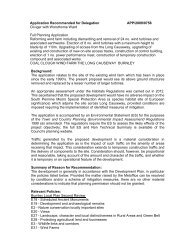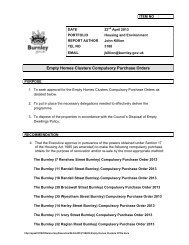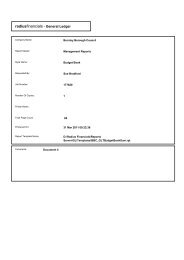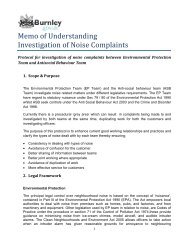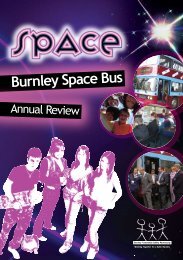Former Wesley Chapel in West StreetFormer Hall Hill Chapel (Lancashire Libraryphotograph).Former Wesley Chapel, Chapel Walk (LancashireLibrary photograph).After its closure as a chapel the old Nazarethbuilding was used for industrial purposes includingthe manufacture of bleach up until the 1970s. <strong>The</strong>building has subsequently been cleared and the siteredeveloped for a private house (Armstrong, 1985,pp.7 & 16) (Lancashire Library photograph).3.7.3 <strong>The</strong> earliest nonconformists to establish a congregationin <strong>Padiham</strong> were the Wesleyans Methodists. In 1758 JamesWhitehead built the Methodists’ first licensed preaching house inWest Street, which was known as Old Chapel Street in the 19thcentury. From the outside the meeting house was constructed tolook like two cottages to avoid attracting hostile attention while itwas being built. Inside there were no interior walls and bencheswere provided to seat about 230 people. <strong>The</strong> old meeting house,now converted to two private houses (70 and 72), still stands todayin West Street next to the Hare and Hounds (Haines & Jones, 2006,pers. comm).3.7.4 In 1779 a building known as Hall Hill Chapel which seated300 people was erected off North Street (Plan B). John Wesley,founder of the Wesleyan movement, visited <strong>Padiham</strong> six times in all,most notably in 1779 before the chapel at Hall Hill was completed(Armstrong, 1985, p14). <strong>The</strong> stone tablet which was once locatedbelow the sundial on the chapel’s south elevation read: ‘<strong>The</strong>yhave thrust sore at me that I might fall but the Lord hath taken mypart with them that helped me, 1779’ (Psalm 118, verse 13). <strong>The</strong>quotation refers to the attempts to destroy the chapel while it wasbeing built. This stone can still be seen propped up against the wallin the old graveyard. This building remained as the main place ofWesleyan worship until 1847 when a Wesleyan Chapel, locatedon Chapel Walk, replaced it. However, it was finally demolishedtogether with its adjacent cottages in 1955 and is now the site ofCross Hill flats. <strong>The</strong>se flats, built of red brick and partially renderedand tiled, were constructed in 1965 and are unsympatheticallydesigned in terms of local context (Plan F). All that remains ofthe chapel are sections of the stone perimeter wall, railings andgateposts that once enclosed the chapel and burial ground on HallHill Street (Plan A).3.7.5 A Wesley Chapel on Chapel Walk known to old <strong>Padiham</strong>residents as ‘Up t’ Brow’ was built in 1847 by William Waddingtonin a Grecian style at a cost of £3,038. <strong>The</strong> chapel, which couldaccommodate nearly 900 persons, was demolished along withthe Wesley School in 1973 (Armstrong, 1985, p.6). <strong>The</strong> sitewas redeveloped during the early 1980s for sheltered housingaccommodation known as Chapel Walk Mews.3.7.6 <strong>The</strong> Unitarian Methodists held their meetings in a cottagesituated in Back Lane (East Street/ West Street) from about 1806until their first chapel, known as the Old Nazareth Chapel, wasbuilt in 1822 on a site at Old Spring Gardens, now opposite 34-50West Street (Plan B). <strong>The</strong> chapel closed in 1874 when the currentNazareth Unitarian Church was opened on the junction of ChurchStreet and Blackburn Road. This Grade II listed building lies atthe opposite end of Church Street from St Leonard’s. It’s tower andthe Nazareth spire provide a strong visual connection along ChurchStreet (Plans A & F). <strong>The</strong> Nazareth Unitarian Church, designedby Virgil Anderton, has been constructed on a slope from coursedsandstone and sandstone ashlar dressing, with a spire and slateroof with gable copings. <strong>The</strong> Sunday school rooms are located inan extension to the basement. <strong>The</strong> wall gate piers and gates, alsodesigned by Anderton, are Grade II listed (Plan A).26 heritage appraisal
3.7.7 Opposite Barclay’s Bank on <strong>Burnley</strong> Road is a stonearchway and flight of steps situated within Central Buildings. Thiswas the former entrance to the Baptist Chapel, which was builtin 1846 and could accommodate up to 360 people (See Plan C).Although the church was demolished in 1974, the former schoolbuilding (an extension to the school built in 1890), stone archwayand steps are a reminder of what used to be there.<strong>The</strong> Nazareth Unitarian Church was designed by VirgilAnderton, a member of the Unitarian congregation,and built between 1872 and 1874 (Plan A). Seatingwas originally for 577 persons but the building wouldhold 700 if necessary.3.8 Schools3.8.1 In 1605 a levy was made on some properties in <strong>Padiham</strong>to pay for the construction of a schoolhouse but it is not knownwhere this school stood. Towards the end of the 17th century aschoolhouse was built on land behind St. Leonard’s church with aroom for the master on the ground floor and a schoolroom above.Up to 1830 this served as a school for the children of <strong>Padiham</strong>,Higham, Hapton and Simonstone, run by trustees from eachtownship. It was known as <strong>Padiham</strong> Parish or Charity School.3.8.2 By 1811 ‘<strong>The</strong> National Society for Promoting the Educationof the Poor in Principles of the Established Church throughoutEngland and Wales’ was established. This society’s aim was toencourage the building of National Schools that would providechildren with an elementary education at a cheap weekly rateas well as teaching the faith of the established church (Bennett,1949, p.334). <strong>Padiham</strong>’s first National School, which included aschoolmaster’s house and playground was constructed in 1830,although the rainwater head on the building bears the date 1822(Bond, et al, 1998). <strong>The</strong> Parish or Charity School remained in useuntil the 1820s, when it appears to have been replaced by this newNational School. It is thought that the old school was demolished bythe 1840s probably for St. Leonard’s Church graveyard extension(Mitchell et al, 2004, p.29).3.8.3 <strong>The</strong> National School, situated on the junction of MillStreet and <strong>Burnley</strong> Road was originally of three storeys in dressedsandstone with slate roofs and gabled coping in the 17th centuryvernacular style. <strong>The</strong> master’s house was built in 1849 andextended twice, in 1855 and 1863. Shops occupied the groundfloor of the school building. In 1870 the school accommodated678 pupils. <strong>The</strong> school finally closed in 1905 and pupils moved tothe new building in St Giles’ Meadow – the present St Leonard’sSchool. <strong>The</strong> Cooperative Society purchased the building in1907 when extensive alterations were made to the <strong>Burnley</strong> Roadelevation. By 1981 the school building was occupied by PrestigeBeds and unfortunately suffered a roof collapse in the same year.This caused the removal of the top storey with the loss of a varietyof attractive windows. Today the building has been significantlyaltered through the loss of the top floor and the addition of modernshop front windows on the ground floor. <strong>The</strong> building is currentlylisted Grade II (Plans A & F).This Lancashire Library photograph illustrates<strong>Padiham</strong>’s National School c.1900 (Plans C & D). <strong>The</strong>building’s original second floor with its stained glassedwindow is clearly visible as is the main entrance to theschool that was located on Mill Street/ <strong>Burnley</strong> Road.Note the barley twist lamppost situated in front of theschool. Such lampposts are a familiar characteristic ofthe Conservation Area (Area 1).A further Lancashire Library picture taken in March1981 shows the building just after the roof collapsed.This picture highlights the detrimental change to thebuilding, which has occurred through the loss of thesecond floor and the addition of the modern shopfrontage, on the entire ground floor. Note that thebarley twist lamppost has been removed.This current view of the former National School is agood illustration of how this Grade II listed building hasbeen altered over time. Today the shop front windowsand fascia boards are considered to be out of characterwith the original architectural features, which include thedecorative mullioned windows (Plan F).heritage appraisal 27
- Page 2 and 3: ‘Heritage is all around us. We li
- Page 4: oneintroduction1.1 Housing Market R
- Page 12 and 13: threecharacter area 13.1. Introduct
- Page 14 and 15: 3.2.9 On Whalley Road Epworth House
- Page 16 and 17: 3.2.19 Much of the cleared land in
- Page 18 and 19: Victoria Mill, Ightenhill Street.3.
- Page 20 and 21: This photograph shows John Paul Web
- Page 22 and 23: 3.5.4 Four of the oldest surviving
- Page 24 and 25: This Lancashire Library photograph
- Page 26 and 27: 3.6 Clubs and Community BuildingsFo
- Page 30 and 31: 3.8.4 In 1814 ‘The British and Fo
- Page 32 and 33: 3.10. Landmarks, views, green space
- Page 34 and 35: fourcharacter area 24.1 introductio
- Page 36 and 37: Rendered property in the Garden Str
- Page 38 and 39: Fairweather Court/Town Hill BankFai
- Page 40 and 41: oneintroduction38 heritage appraisa
- Page 42 and 43: fivecharacter area 35.1 Introductio
- Page 44 and 45: Industrial Buildings5.3.8 The ‘Go
- Page 46 and 47: Alma MillToday British Velvets occu
- Page 48 and 49: 5.4. Housing5.4.1 Victorian neighbo
- Page 50 and 51: 7-23 Grove Lane. 21 Grove Lane appe
- Page 52 and 53: Number 46 Ingham Street was origina
- Page 54 and 55: sixcharacter area 46.1. Introductio
- Page 56 and 57: 6.2.7 Though disused, the line stil
- Page 58 and 59: 6.3. Housing6.3.1 Development began
- Page 60 and 61: Early residential area 1860-18906.3
- Page 62 and 63: Former shops within the wider stree
- Page 64 and 65: Architectural features and detailin
- Page 66 and 67: Looking up Burnley Road from the Br
- Page 68 and 69: 66 heritage appraisalCross Bank Day
- Page 70 and 71: 6.6. Landmarks, views, greenspaces
- Page 72 and 73: sevencharacter area 57.1 Introducti
- Page 74 and 75: 7.3.6 Numbers 21-43 Green Lane, kno
- Page 76 and 77: 7.4 Late 20th century housing7.4.1
- Page 78:
Levant Mill7.5.7 Butterworth and Br
- Page 82 and 83:
Stockbridge Road: Barrett’s Direc
- Page 84 and 85:
7.9 Landmarks, views, green spaces
- Page 86 and 87:
eightcharacter area 68.1. Introduct
- Page 88 and 89:
Wakes Week, 1920s - a large crowd s
- Page 90 and 91:
8.2.12 In terms of its architecture
- Page 92 and 93:
1870s: Railway Road8.4.3 Building r
- Page 94 and 95:
1880s Whittaker Street8.4.9 Develop
- Page 96 and 97:
Post Office8.5.3 The Post Office, c
- Page 98 and 99:
ninecharacter area 79.1 introductio
- Page 100 and 101:
9.5 Landmarks, views, green spaces
- Page 102 and 103:
tenheritage and future regeneration
- Page 104 and 105:
appendixa-protected featuresA range
- Page 106 and 107:
appendixb-sourcesUnlike Burnley and
- Page 108 and 109:
Building Control RecordsBurnley Bor
- Page 110 and 111:
Handloom weaver Independent artisan
- Page 112:
Designed by Graphics, Burnley Counc



