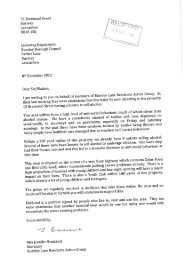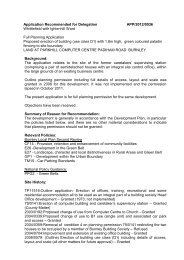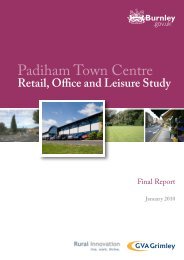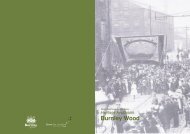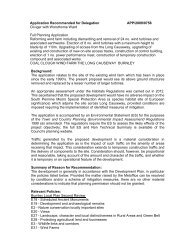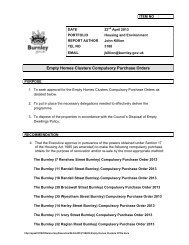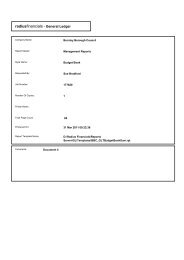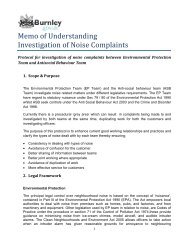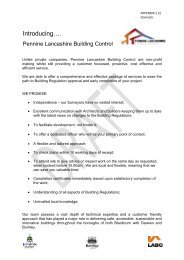The Padiham Heritage Appraisal - Burnley Borough Council
The Padiham Heritage Appraisal - Burnley Borough Council
The Padiham Heritage Appraisal - Burnley Borough Council
- No tags were found...
You also want an ePaper? Increase the reach of your titles
YUMPU automatically turns print PDFs into web optimized ePapers that Google loves.
7.4 Late 20th century housing7.4.1 A mix of 40 bungalows and 12 flats at 26-48 and 33-47Palmerston Street and Hathaway Fold were built on the site ofJubilee Mill in the late 1980s. Although this development offers theresidents of <strong>Padiham</strong> a choice of housing types, the form and layoutof the development is in sharp contrast to the surrounding ‘gridiron’terraced streets (Plan F). However, the modern grey roof tiles andlight coloured stone used in their construction is more in keepingwith the traditional building materials used in the pre-1919 terracedhousing found throughout Area 5.<strong>The</strong> late 1980s development of bungalows and twostorey flats on Palmerston Street7.4.2 Inglewhite Fold was constructed on the site of Holme Millin the late 1990s. <strong>The</strong> properties have been built in short blocks ofthree and provide off-street parking and rear gardens. <strong>The</strong> layout,and light coloured stone and modern grey roof tiles used in theirconstruction, respect some of the character of the existing Victorianterraces in the area.Inglewhite Fold7.5 Industrial buildings7.5.1 <strong>The</strong> railway and the ready access to water at Green Brook attracted the developmentof mill buildings and associated industries into Area 5 during the second half of the 19thcentury. Although none of these mills now manufacture textile goods, their retention is a majorinfluence on the character of this area.Green Lane Foundry and Mill7.5.2 Dewhirst established an iron foundry on Green Lane in 1850. After adding a smallweaving shed in 1856 the mill was enlarged again in 1864-5 when a multi-storey spinningblock was added (Plan C). Fire gutted the mill in 1903 and in 1905 the remaining walls werereduced in height and re-roofed to create a second weaving shed. An additional three storeyswere added to the preparation block in 1907 and by the 1930s the foundry buildings had beenincorporated within Green Lane Mill (BCR 55377 & Plan E). After a period of closure J and MSherry reopened the weaving shed in 1983 and although weaving ceased in 2000, Sherry’scontinue to operate a mill shop within the weaving shed (Rothwell, 2005, pp.16-17).7.5.3 Much of the mill complex remains today, including the rendered three storey winding,tape sizing and warehousing block on Green Lane, which appears to be occupied by theStockbridge Mill Company. To the rear of this block is the weaving shed occupied by Sherry’smill shop. Beyond that shed on Stockbridge Road is a smaller weaving shed which was thespinning block prior to the mill fire in 1903. Unlike the three storey rendered block, the walls ofthese weaving sheds still have much of their stone exposed and have retained their north lightsand roof with cast iron rain water hoppers and down spouts marking the roof guttering above.74 heritage appraisal



