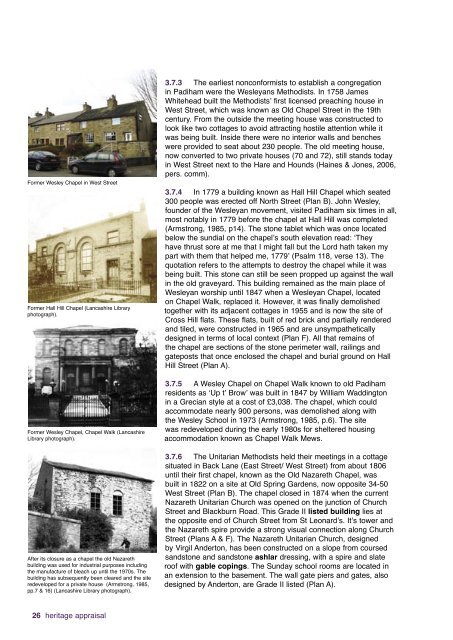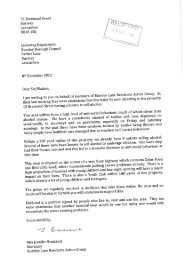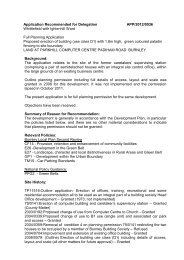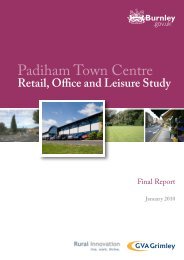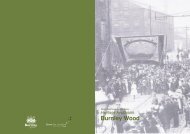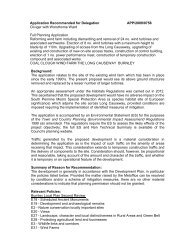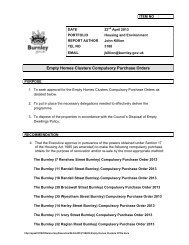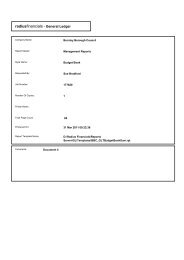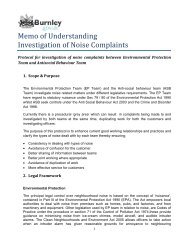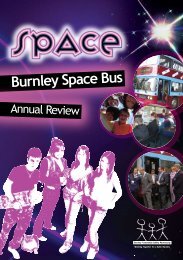The Padiham Heritage Appraisal - Burnley Borough Council
The Padiham Heritage Appraisal - Burnley Borough Council
The Padiham Heritage Appraisal - Burnley Borough Council
- No tags were found...
You also want an ePaper? Increase the reach of your titles
YUMPU automatically turns print PDFs into web optimized ePapers that Google loves.
Former Wesley Chapel in West StreetFormer Hall Hill Chapel (Lancashire Libraryphotograph).Former Wesley Chapel, Chapel Walk (LancashireLibrary photograph).After its closure as a chapel the old Nazarethbuilding was used for industrial purposes includingthe manufacture of bleach up until the 1970s. <strong>The</strong>building has subsequently been cleared and the siteredeveloped for a private house (Armstrong, 1985,pp.7 & 16) (Lancashire Library photograph).3.7.3 <strong>The</strong> earliest nonconformists to establish a congregationin <strong>Padiham</strong> were the Wesleyans Methodists. In 1758 JamesWhitehead built the Methodists’ first licensed preaching house inWest Street, which was known as Old Chapel Street in the 19thcentury. From the outside the meeting house was constructed tolook like two cottages to avoid attracting hostile attention while itwas being built. Inside there were no interior walls and bencheswere provided to seat about 230 people. <strong>The</strong> old meeting house,now converted to two private houses (70 and 72), still stands todayin West Street next to the Hare and Hounds (Haines & Jones, 2006,pers. comm).3.7.4 In 1779 a building known as Hall Hill Chapel which seated300 people was erected off North Street (Plan B). John Wesley,founder of the Wesleyan movement, visited <strong>Padiham</strong> six times in all,most notably in 1779 before the chapel at Hall Hill was completed(Armstrong, 1985, p14). <strong>The</strong> stone tablet which was once locatedbelow the sundial on the chapel’s south elevation read: ‘<strong>The</strong>yhave thrust sore at me that I might fall but the Lord hath taken mypart with them that helped me, 1779’ (Psalm 118, verse 13). <strong>The</strong>quotation refers to the attempts to destroy the chapel while it wasbeing built. This stone can still be seen propped up against the wallin the old graveyard. This building remained as the main place ofWesleyan worship until 1847 when a Wesleyan Chapel, locatedon Chapel Walk, replaced it. However, it was finally demolishedtogether with its adjacent cottages in 1955 and is now the site ofCross Hill flats. <strong>The</strong>se flats, built of red brick and partially renderedand tiled, were constructed in 1965 and are unsympatheticallydesigned in terms of local context (Plan F). All that remains ofthe chapel are sections of the stone perimeter wall, railings andgateposts that once enclosed the chapel and burial ground on HallHill Street (Plan A).3.7.5 A Wesley Chapel on Chapel Walk known to old <strong>Padiham</strong>residents as ‘Up t’ Brow’ was built in 1847 by William Waddingtonin a Grecian style at a cost of £3,038. <strong>The</strong> chapel, which couldaccommodate nearly 900 persons, was demolished along withthe Wesley School in 1973 (Armstrong, 1985, p.6). <strong>The</strong> sitewas redeveloped during the early 1980s for sheltered housingaccommodation known as Chapel Walk Mews.3.7.6 <strong>The</strong> Unitarian Methodists held their meetings in a cottagesituated in Back Lane (East Street/ West Street) from about 1806until their first chapel, known as the Old Nazareth Chapel, wasbuilt in 1822 on a site at Old Spring Gardens, now opposite 34-50West Street (Plan B). <strong>The</strong> chapel closed in 1874 when the currentNazareth Unitarian Church was opened on the junction of ChurchStreet and Blackburn Road. This Grade II listed building lies atthe opposite end of Church Street from St Leonard’s. It’s tower andthe Nazareth spire provide a strong visual connection along ChurchStreet (Plans A & F). <strong>The</strong> Nazareth Unitarian Church, designedby Virgil Anderton, has been constructed on a slope from coursedsandstone and sandstone ashlar dressing, with a spire and slateroof with gable copings. <strong>The</strong> Sunday school rooms are located inan extension to the basement. <strong>The</strong> wall gate piers and gates, alsodesigned by Anderton, are Grade II listed (Plan A).26 heritage appraisal


