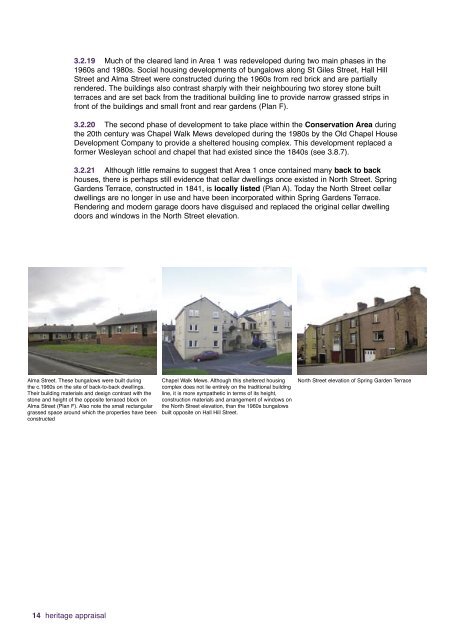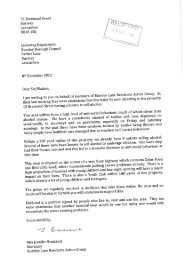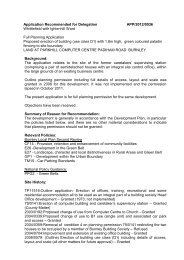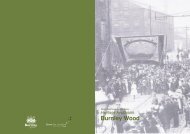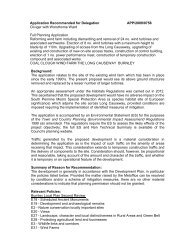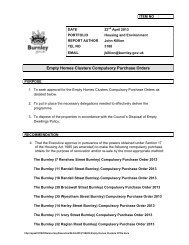The Padiham Heritage Appraisal - Burnley Borough Council
The Padiham Heritage Appraisal - Burnley Borough Council
The Padiham Heritage Appraisal - Burnley Borough Council
- No tags were found...
You also want an ePaper? Increase the reach of your titles
YUMPU automatically turns print PDFs into web optimized ePapers that Google loves.
3.2.19 Much of the cleared land in Area 1 was redeveloped during two main phases in the1960s and 1980s. Social housing developments of bungalows along St Giles Street, Hall HillStreet and Alma Street were constructed during the 1960s from red brick and are partiallyrendered. <strong>The</strong> buildings also contrast sharply with their neighbouring two storey stone builtterraces and are set back from the traditional building line to provide narrow grassed strips infront of the buildings and small front and rear gardens (Plan F).3.2.20 <strong>The</strong> second phase of development to take place within the Conservation Area duringthe 20th century was Chapel Walk Mews developed during the 1980s by the Old Chapel HouseDevelopment Company to provide a sheltered housing complex. This development replaced aformer Wesleyan school and chapel that had existed since the 1840s (see 3.8.7).3.2.21 Although little remains to suggest that Area 1 once contained many back to backhouses, there is perhaps still evidence that cellar dwellings once existed in North Street. SpringGardens Terrace, constructed in 1841, is locally listed (Plan A). Today the North Street cellardwellings are no longer in use and have been incorporated within Spring Gardens Terrace.Rendering and modern garage doors have disguised and replaced the original cellar dwellingdoors and windows in the North Street elevation.Alma Street. <strong>The</strong>se bungalows were built duringthe c.1960s on the site of back-to-back dwellings.<strong>The</strong>ir building materials and design contrast with thestone and height of the opposite terraced block onAlma Street (Plan F). Also note the small rectangulargrassed space around which the properties have beenconstructedChapel Walk Mews. Although this sheltered housingcomplex does not lie entirely on the traditional buildingline, it is more sympathetic in terms of its height,construction materials and arrangement of windows onthe North Street elevation, than the 1960s bungalowsbuilt opposite on Hall Hill Street.North Street elevation of Spring Garden Terrace14 heritage appraisal


