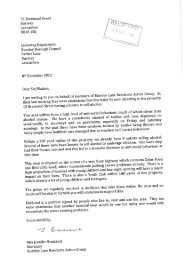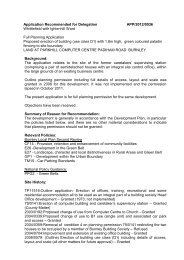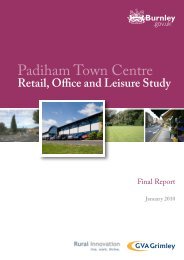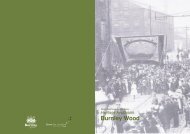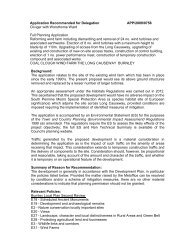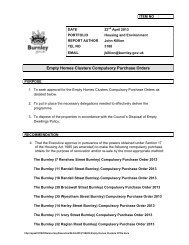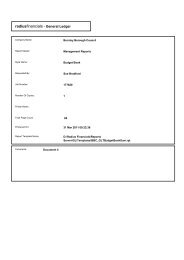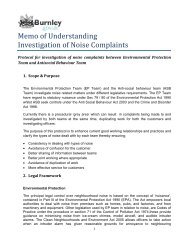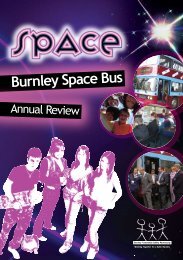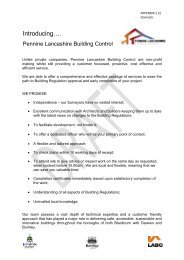The Padiham Heritage Appraisal - Burnley Borough Council
The Padiham Heritage Appraisal - Burnley Borough Council
The Padiham Heritage Appraisal - Burnley Borough Council
- No tags were found...
Create successful ePaper yourself
Turn your PDF publications into a flip-book with our unique Google optimized e-Paper software.
1.0 Introduction1.1 Housing Market Renewal 2and Area Action Plans1.2 <strong>Heritage</strong> <strong>Appraisal</strong>s 22.0 Development of <strong>Padiham</strong>2.1 Physical Context and Location 42.2 Geology and Topography 42.3 Townscape 42.4 Historic Development 53.0 Character Area 13.1 Introduction 103.2 Housing Development 103.3 Industrial Buildings 153.4 Commercial Buildings and Shops 163.5 Public Houses and Inns 193.6 Clubs and Community Buildings 243.7 Churches 253.8 Schools 273.9 Public Buildings 293.10 Landmarks, Views, Green Spaces 30and Trees4.0 Character Area 24.1 Introduction 324.2 Area Development 324.3 Housing 324.4 Industry 364.5 Landmarks, Views, Green Spaces 37and Trees5.0 Character Area 35.1 Introduction 405.2 Area Development 405.3 Industry 405.4 Housing 465.5 Commercial Buildings 495.6 Schools 505.7 Churches 515.8 Landmarks, Views, Green Spaces 51and Trees6.0 Character Area 46.1 Introduction 526.2 Movement and Key Routes 536.3 Housing 566.4 Shops and Public Houses 646.5 Churches and Schools 676.6 Landmarks, Views, 68Green Spaces and Trees7.0 Character Area 57.1 Introduction 707.2 Area Development 707.3 Pre 1919 Housing 707.4 Late 20th Century Housing 747.5 Industrial Buildings 747.6 Commercial Buildings and Shops 787.7 Churches 817.8 Schools 817.9 Landmarks, Views and Green Spaces 828.0 Character Area 68.1 Introduction 848.2 Movement and Key Routes 848.3 Industry 888.4 Residential Area: Housing, 89Shops and Public House8.5 Public Buildings 938.6 Landmarks, Views and Green Spaces 959.0 Character Area 79.1 Introduction 969.2 Movement and Key Routes 969.3 Former Municipal Buildings 969.4 Industrial Buildings 979.5 Landmarks, Views and Green Spaces 9810.0 <strong>Heritage</strong> <strong>Appraisal</strong>10.1 <strong>Heritage</strong> and Future Regeneration 100Appendix A – Protected FeaturesListed Buildings 102Conservation Area 102Locally Listed Buildings 102Tree Preservation Orders 103Definitive Footpaths 103Appendix B – ReferencesPublished works 104List of published references 104Census 105Building Control Records 106Cartographic Evidence 106List of maps 106Photographs 106Websites 106Appendix C – Glossary of Terms 107PlansPlan AArea Action Plan Boundary,Character Areas & Protected FeaturesPlan B Extent of Urban Development 1844Plan C Ordnance Survey Map 1890Plan D Ordnance Survey Map 1910Plan E Ordnance Survey Map 1930Plan F<strong>Heritage</strong> <strong>Appraisal</strong>Produced by <strong>Burnley</strong> <strong>Borough</strong> <strong>Council</strong>Planning Services[t] 01282 425011 [x] 2541 / 2544www.burnley.gov.uk/planning ldf@burnley.gov.ukMarch 2007 Design by ‘<strong>The</strong> Graphics Unit’ [t] 01282 425011 [x] 2652



