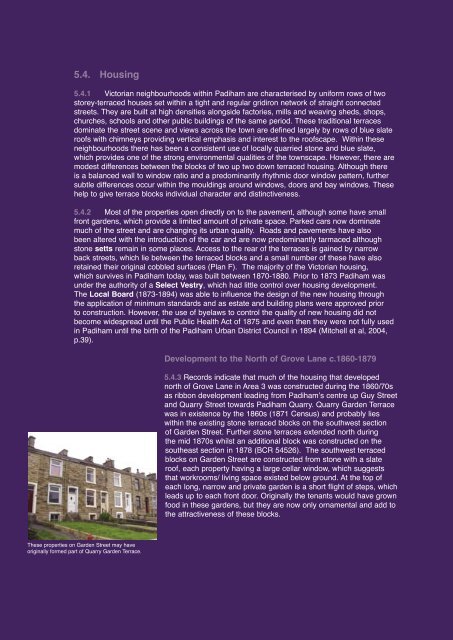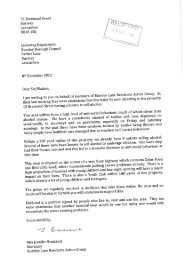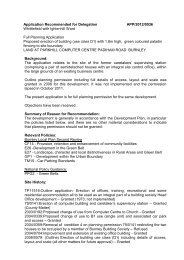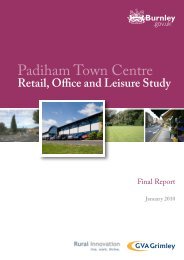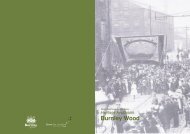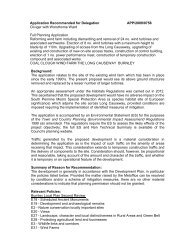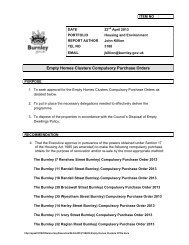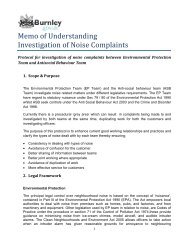The Padiham Heritage Appraisal - Burnley Borough Council
The Padiham Heritage Appraisal - Burnley Borough Council
The Padiham Heritage Appraisal - Burnley Borough Council
- No tags were found...
Create successful ePaper yourself
Turn your PDF publications into a flip-book with our unique Google optimized e-Paper software.
5.4. Housing5.4.1 Victorian neighbourhoods within <strong>Padiham</strong> are characterised by uniform rows of twostorey-terraced houses set within a tight and regular gridiron network of straight connectedstreets. <strong>The</strong>y are built at high densities alongside factories, mills and weaving sheds, shops,churches, schools and other public buildings of the same period. <strong>The</strong>se traditional terracesdominate the street scene and views across the town are defined largely by rows of blue slateroofs with chimneys providing vertical emphasis and interest to the roofscape. Within theseneighbourhoods there has been a consistent use of locally quarried stone and blue slate,which provides one of the strong environmental qualities of the townscape. However, there aremodest differences between the blocks of two up two down terraced housing. Although thereis a balanced wall to window ratio and a predominantly rhythmic door window pattern, furthersubtle differences occur within the mouldings around windows, doors and bay windows. <strong>The</strong>sehelp to give terrace blocks individual character and distinctiveness.5.4.2 Most of the properties open directly on to the pavement, although some have smallfront gardens, which provide a limited amount of private space. Parked cars now dominatemuch of the street and are changing its urban quality. Roads and pavements have alsobeen altered with the introduction of the car and are now predominantly tarmaced althoughstone setts remain in some places. Access to the rear of the terraces is gained by narrowback streets, which lie between the terraced blocks and a small number of these have alsoretained their original cobbled surfaces (Plan F). <strong>The</strong> majority of the Victorian housing,which survives in <strong>Padiham</strong> today, was built between 1870-1880. Prior to 1873 <strong>Padiham</strong> wasunder the authority of a Select Vestry, which had little control over housing development.<strong>The</strong> Local Board (1873-1894) was able to influence the design of the new housing throughthe application of minimum standards and as estate and building plans were approved priorto construction. However, the use of byelaws to control the quality of new housing did notbecome widespread until the Public Health Act of 1875 and even then they were not fully usedin <strong>Padiham</strong> until the birth of the <strong>Padiham</strong> Urban District <strong>Council</strong> in 1894 (Mitchell et al, 2004,p.39).Development to the North of Grove Lane c.1860-18795.4.3 Records indicate that much of the housing that developednorth of Grove Lane in Area 3 was constructed during the 1860/70sas ribbon development leading from <strong>Padiham</strong>’s centre up Guy Streetand Quarry Street towards <strong>Padiham</strong> Quarry. Quarry Garden Terracewas in existence by the 1860s (1871 Census) and probably lieswithin the existing stone terraced blocks on the southwest sectionof Garden Street. Further stone terraces extended north duringthe mid 1870s whilst an additional block was constructed on thesoutheast section in 1878 (BCR 54526). <strong>The</strong> southwest terracedblocks on Garden Street are constructed from stone with a slateroof, each property having a large cellar window, which suggeststhat workrooms/ living space existed below ground. At the top ofeach long, narrow and private garden is a short flight of steps, whichleads up to each front door. Originally the tenants would have grownfood in these gardens, but they are now only ornamental and add tothe attractiveness of these blocks.<strong>The</strong>se properties on Garden Street may haveoriginally formed part of Quarry Garden Terrace.46 heritage appraisal


