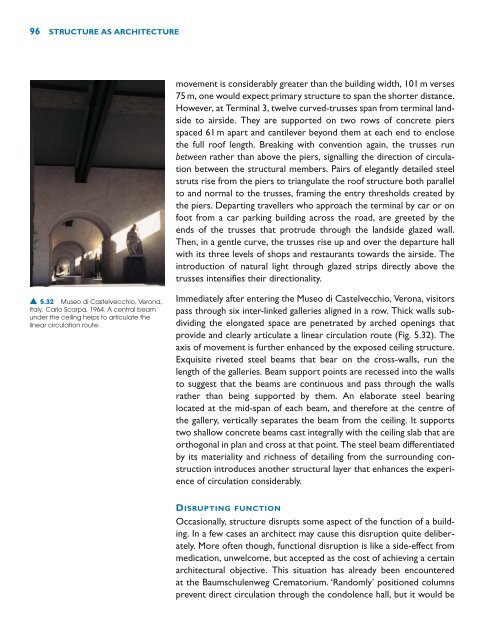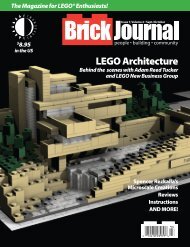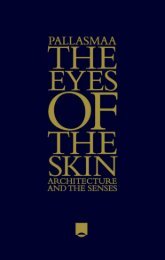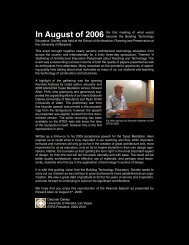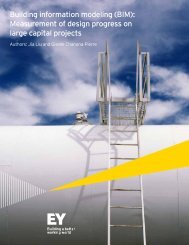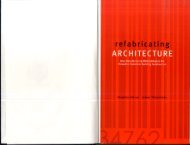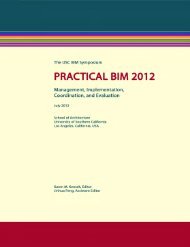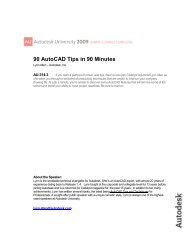book-2
book-2
book-2
- No tags were found...
Create successful ePaper yourself
Turn your PDF publications into a flip-book with our unique Google optimized e-Paper software.
96 STRUCTURE AS ARCHITECTUREmovement is considerably greater than the building width, 101 m verses75 m, one would expect primary structure to span the shorter distance.However, at Terminal 3, twelve curved-trusses span from terminal landsideto airside. They are supported on two rows of concrete piersspaced 61 m apart and cantilever beyond them at each end to enclosethe full roof length. Breaking with convention again, the trusses runbetween rather than above the piers, signalling the direction of circulationbetween the structural members. Pairs of elegantly detailed steelstruts rise from the piers to triangulate the roof structure both parallelto and normal to the trusses, framing the entry thresholds created bythe piers. Departing travellers who approach the terminal by car or onfoot from a car parking building across the road, are greeted by theends of the trusses that protrude through the landside glazed wall.Then, in a gentle curve, the trusses rise up and over the departure hallwith its three levels of shops and restaurants towards the airside. Theintroduction of natural light through glazed strips directly above thetrusses intensifies their directionality.▲ 5.32 Museo di Castelvecchio, Verona,Italy, Carlo Scarpa, 1964. A central beamunder the ceiling helps to articulate thelinear circulation route.Immediately after entering the Museo di Castelvecchio, Verona, visitorspass through six inter-linked galleries aligned in a row. Thick walls subdividingthe elongated space are penetrated by arched openings thatprovide and clearly articulate a linear circulation route (Fig. 5.32). Theaxis of movement is further enhanced by the exposed ceiling structure.Exquisite riveted steel beams that bear on the cross-walls, run thelength of the galleries. Beam support points are recessed into the wallsto suggest that the beams are continuous and pass through the wallsrather than being supported by them. An elaborate steel bearinglocated at the mid-span of each beam, and therefore at the centre ofthe gallery, vertically separates the beam from the ceiling. It supportstwo shallow concrete beams cast integrally with the ceiling slab that areorthogonal in plan and cross at that point. The steel beam differentiatedby its materiality and richness of detailing from the surrounding constructionintroduces another structural layer that enhances the experienceof circulation considerably.DISRUPTING FUNCTIONOccasionally, structure disrupts some aspect of the function of a building.In a few cases an architect may cause this disruption quite deliberately.More often though, functional disruption is like a side-effect frommedication, unwelcome, but accepted as the cost of achieving a certainarchitectural objective. This situation has already been encounteredat the Baumschulenweg Crematorium. ‘Randomly’ positioned columnsprevent direct circulation through the condolence hall, but it would be


