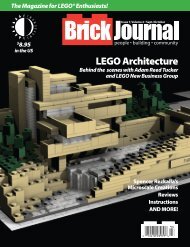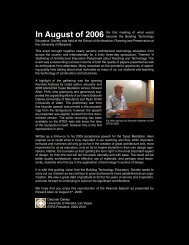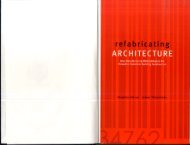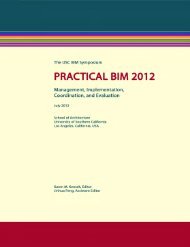- Page 2 and 3:
STRUCTURE AS ARCHITECTURE
- Page 4 and 5:
STRUCTURE ASARCHITECTUREA SOURCE BO
- Page 6 and 7:
CONTENTSPrefaceAcknowledgementsviix
- Page 8 and 9:
PREFACEThis book explores the poten
- Page 10 and 11:
PREFACEixcould be included in reali
- Page 12 and 13:
ACKNOWLEDGEMENTSVarious organizatio
- Page 14 and 15:
1INTRODUCTION. . . structure is col
- Page 16 and 17:
INTRODUCTION 3comment, the validity
- Page 18 and 19:
INTRODUCTION 5ideals current at tho
- Page 20 and 21:
2TWO BUILDING STUDIESThis chapter a
- Page 22 and 23:
TWO BUILDING STUDIES 937123456789Fo
- Page 24:
TWO BUILDING STUDIES 11▲ 2.6 Inno
- Page 28 and 29: TWO BUILDING STUDIES 1515112345Entr
- Page 30 and 31: TWO BUILDING STUDIES 17▲ 2.15Ligh
- Page 32 and 33: 3RELATIONSHIPS BETWEENARCHITECTURAL
- Page 34 and 35: RELATIONSHIPS BETWEEN ARCHITECTURAL
- Page 36 and 37: RELATIONSHIPS BETWEEN ARCHITECTURAL
- Page 38 and 39: RELATIONSHIPS BETWEEN ARCHITECTURAL
- Page 40 and 41: RELATIONSHIPS BETWEEN ARCHITECTURAL
- Page 42 and 43: RELATIONSHIPS BETWEEN ARCHITECTURAL
- Page 44 and 45: RELATIONSHIPS BETWEEN ARCHITECTURAL
- Page 46 and 47: RELATIONSHIPS BETWEEN ARCHITECTURAL
- Page 48 and 49: RELATIONSHIPS BETWEEN ARCHITECTURAL
- Page 50 and 51: RELATIONSHIPS BETWEEN ARCHITECTURAL
- Page 52 and 53: RELATIONSHIPS BETWEEN ARCHITECTURAL
- Page 54 and 55: RELATIONSHIPS BETWEEN ARCHITECTURAL
- Page 56 and 57: RELATIONSHIPS BETWEEN ARCHITECTURAL
- Page 58 and 59: RELATIONSHIPS BETWEEN ARCHITECTURAL
- Page 60 and 61: RELATIONSHIPS BETWEEN ARCHITECTURAL
- Page 62 and 63: RELATIONSHIPS BETWEEN ARCHITECTURAL
- Page 64 and 65: 4BUILDING EXTERIOR▲ 4.1 Hong Kong
- Page 66 and 67: BUILDING EXTERIOR 53divisions withi
- Page 68 and 69: BUILDING EXTERIOR 55▲ 4.3 Yerba B
- Page 70 and 71: BUILDING EXTERIOR 57structural modu
- Page 72 and 73: BUILDING EXTERIOR 59No doubt the te
- Page 74 and 75: BUILDING EXTERIOR 61▲ 4.15 Librar
- Page 78 and 79: BUILDING EXTERIOR 65▲ 4.23 Cité
- Page 80 and 81: BUILDING EXTERIOR 67▲ 4.27 Wilkha
- Page 82 and 83: BUILDING EXTERIOR 69▲ 4.30 Charle
- Page 84 and 85: BUILDING EXTERIOR 71▲ 4.34 S. Gio
- Page 86 and 87: BUILDING EXTERIOR 73▲ 4.36 Busine
- Page 88 and 89: BUILDING EXTERIOR 75▲ 4.40 Bracke
- Page 90 and 91: BUILDING EXTERIOR 77▲ 4.44 Welsh
- Page 92 and 93: 5BUILDING FUNCTIONINTRODUCTIONIn it
- Page 94 and 95: BUILDING FUNCTION 811 Dining Area2
- Page 96 and 97: BUILDING FUNCTION 83▲ 5.4 Toscana
- Page 98 and 99: BUILDING FUNCTION 85▲ 5.9 Museum
- Page 100 and 101: BUILDING FUNCTION 87▲ 5.12 Main i
- Page 102 and 103: BUILDING FUNCTION 89Pamplona. In th
- Page 104 and 105: BUILDING FUNCTION 91▲ 5.23 Law Co
- Page 106 and 107: BUILDING FUNCTION 93▲ 5.26 Centra
- Page 108 and 109: BUILDING FUNCTION 95deal of archite
- Page 110 and 111: BUILDING FUNCTION 97▲ 5.33 Resear
- Page 112 and 113: BUILDING FUNCTION 99▲ 5.38 125 Al
- Page 114 and 115: BUILDING FUNCTION 101limits the act
- Page 116 and 117: 6INTERIOR STRUCTUREINTRODUCTIONInev
- Page 118 and 119: INTERIOR STRUCTURE 105▲ 6.1 Entra
- Page 120 and 121: INTERIOR STRUCTURE 107▲ 6.6 FDA L
- Page 122 and 123: INTERIOR STRUCTURE 109▲ 6.8 Westm
- Page 124 and 125: INTERIOR STRUCTURE 111▲ 6.12 Sond
- Page 126 and 127:
INTERIOR STRUCTURE 113(a)(b)(c)(d)(
- Page 128 and 129:
INTERIOR STRUCTURE 115▲ 6.16 Port
- Page 130 and 131:
INTERIOR STRUCTURE 117▲ 6.20 Muse
- Page 132 and 133:
INTERIOR STRUCTURE 119▲ 6.25 Fitz
- Page 134 and 135:
INTERIOR STRUCTURE 121▲ 6.28 Notr
- Page 136 and 137:
INTERIOR STRUCTURE 123▲ 6.32 West
- Page 138 and 139:
INTERIOR STRUCTURE 125▲ 6.36Unusu
- Page 140 and 141:
INTERIOR STRUCTURE 127▲ 6.39 Cour
- Page 142 and 143:
INTERIOR STRUCTURE 129of structural
- Page 144 and 145:
7STRUCTURAL DETAILINGINTRODUCTIONEx
- Page 146 and 147:
STRUCTURAL DETAILING 133connection
- Page 148 and 149:
STRUCTURAL DETAILING 135▲ 7.6 Per
- Page 150 and 151:
STRUCTURAL DETAILING 137▲ 7.10 Ku
- Page 152 and 153:
STRUCTURAL DETAILING 139modulate th
- Page 154 and 155:
STRUCTURAL DETAILING 141▲ 7.18Pre
- Page 156 and 157:
STRUCTURAL DETAILING 143▲ 7.21 Fi
- Page 158 and 159:
STRUCTURAL DETAILING 145▲ 7.26 Ju
- Page 160 and 161:
STRUCTURAL DETAILING 147▲ 7.29 St
- Page 162 and 163:
STRUCTURAL DETAILING 149read as cla
- Page 164 and 165:
STRUCTURAL DETAILING 151AESTHETIC Q
- Page 166 and 167:
STRUCTURAL DETAILING 153▲ 7.42 Re
- Page 168 and 169:
STRUCTURAL DETAILING 155▲ 7.48 Mi
- Page 170 and 171:
STRUCTURAL DETAILING 157▲ 7.53 Ce
- Page 172 and 173:
STRUCTURAL DETAILING 159▲ 7.56 Ch
- Page 174 and 175:
STRUCTURAL DETAILING 161▲ 7.62 Ce
- Page 176 and 177:
STRUCTURAL DETAILING 163▲ 7.67 Bi
- Page 178 and 179:
STRUCTURAL DETAILING 1656 Collins,
- Page 180 and 181:
8STRUCTURE AND LIGHTINTRODUCTIONFol
- Page 182 and 183:
STRUCTURE AND LIGHT 169member layou
- Page 184 and 185:
STRUCTURE AND LIGHT 171▲ 8.5 Kew
- Page 186 and 187:
STRUCTURE AND LIGHT 173▲ 8.9 Rail
- Page 188 and 189:
STRUCTURE AND LIGHT 175▲ 8.13 Tra
- Page 190 and 191:
STRUCTURE AND LIGHT 177surrounding
- Page 192 and 193:
STRUCTURE AND LIGHT 179▲ 8.23 Bro
- Page 194 and 195:
STRUCTURE AND LIGHT 181▲ 8.27 Sta
- Page 196 and 197:
STRUCTURE AND LIGHT 183▲ 8.33 Bus
- Page 198 and 199:
STRUCTURE AND LIGHT 185▲ 8.36 Tim
- Page 200 and 201:
STRUCTURE AND LIGHT 187After acknow
- Page 202 and 203:
9REPRESENTATIONAND SYMBOLISMINTRODU
- Page 204 and 205:
REPRESENTATION AND SYMBOLISM 191▲
- Page 206 and 207:
REPRESENTATION AND SYMBOLISM 193Var
- Page 208 and 209:
REPRESENTATION AND SYMBOLISM 195▲
- Page 210 and 211:
REPRESENTATION AND SYMBOLISM 197ark
- Page 212 and 213:
REPRESENTATION AND SYMBOLISM 199▲
- Page 214 and 215:
REPRESENTATION AND SYMBOLISM 201Exp
- Page 216 and 217:
REPRESENTATION AND SYMBOLISM 203ent
- Page 218 and 219:
REPRESENTATION AND SYMBOLISM 205▲
- Page 220 and 221:
10CONCLUSIONSINTRODUCTIONThe fact t
- Page 222 and 223:
CONCLUSIONS 209carefully integrated
- Page 224 and 225:
INDEX OF BUILDINGSAND REFERENCESThe
- Page 226 and 227:
INDEX OF BUILDINGS AND REFERENCES 2
- Page 228 and 229:
INDEX OF BUILDINGS AND REFERENCES 2
- Page 230 and 231:
INDEX OF BUILDINGS AND REFERENCES 2
- Page 232 and 233:
INDEX OF BUILDINGS AND REFERENCES 2
- Page 234 and 235:
INDEX OF BUILDINGS AND REFERENCES 2
- Page 236 and 237:
INDEX OF BUILDINGS AND REFERENCES 2
- Page 238 and 239:
INDEXAcoustics, 7, 208Aéroports de
- Page 240 and 241:
INDEX 227Ridge-beam, 3, 200-1Rivet,









