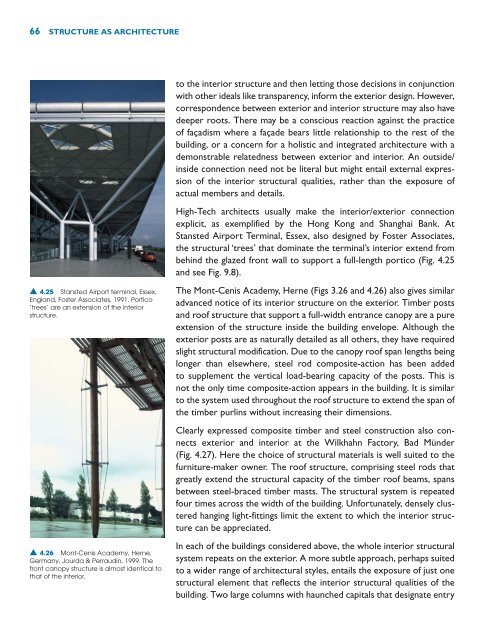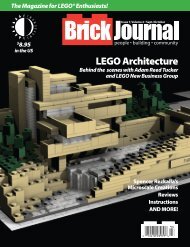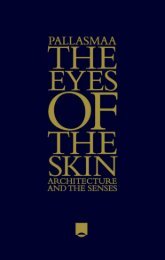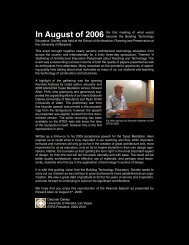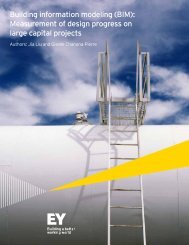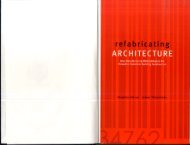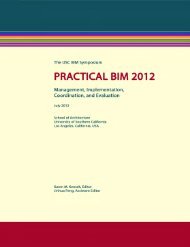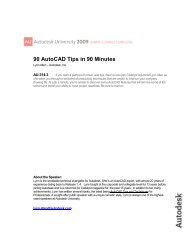book-2
book-2
book-2
- No tags were found...
Create successful ePaper yourself
Turn your PDF publications into a flip-book with our unique Google optimized e-Paper software.
66 STRUCTURE AS ARCHITECTUREto the interior structure and then letting those decisions in conjunctionwith other ideals like transparency, inform the exterior design. However,correspondence between exterior and interior structure may also havedeeper roots. There may be a conscious reaction against the practiceof façadism where a façade bears little relationship to the rest of thebuilding, or a concern for a holistic and integrated architecture with ademonstrable relatedness between exterior and interior. An outside/inside connection need not be literal but might entail external expressionof the interior structural qualities, rather than the exposure ofactual members and details.High-Tech architects usually make the interior/exterior connectionexplicit, as exemplified by the Hong Kong and Shanghai Bank. AtStansted Airport Terminal, Essex, also designed by Foster Associates,the structural ‘trees’ that dominate the terminal’s interior extend frombehind the glazed front wall to support a full-length portico (Fig. 4.25and see Fig. 9.8).▲ 4.25 Stansted Airport terminal, Essex,England, Foster Associates, 1991. Portico‘trees’ are an extension of the interiorstructure.▲ 4.26 Mont-Cenis Academy, Herne,Germany, Jourda & Perraudin, 1999. Thefront canopy structure is almost identical tothat of the interior.The Mont-Cenis Academy, Herne (Figs 3.26 and 4.26) also gives similaradvanced notice of its interior structure on the exterior. Timber postsand roof structure that support a full-width entrance canopy are a pureextension of the structure inside the building envelope. Although theexterior posts are as naturally detailed as all others, they have requiredslight structural modification. Due to the canopy roof span lengths beinglonger than elsewhere, steel rod composite-action has been addedto supplement the vertical load-bearing capacity of the posts. This isnot the only time composite-action appears in the building. It is similarto the system used throughout the roof structure to extend the span ofthe timber purlins without increasing their dimensions.Clearly expressed composite timber and steel construction also connectsexterior and interior at the Wilkhahn Factory, Bad Münder(Fig. 4.27). Here the choice of structural materials is well suited to thefurniture-maker owner. The roof structure, comprising steel rods thatgreatly extend the structural capacity of the timber roof beams, spansbetween steel-braced timber masts. The structural system is repeatedfour times across the width of the building. Unfortunately, densely clusteredhanging light-fittings limit the extent to which the interior structurecan be appreciated.In each of the buildings considered above, the whole interior structuralsystem repeats on the exterior. A more subtle approach, perhaps suitedto a wider range of architectural styles, entails the exposure of just onestructural element that reflects the interior structural qualities of thebuilding. Two large columns with haunched capitals that designate entry


