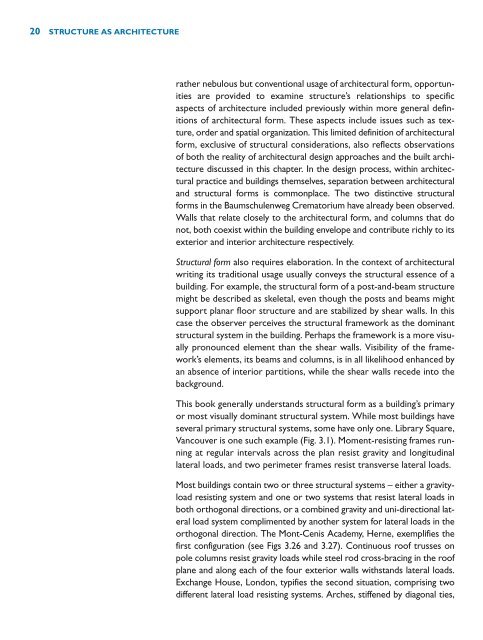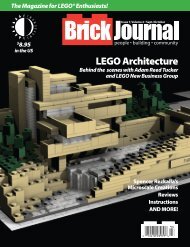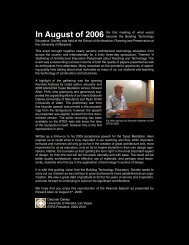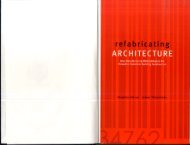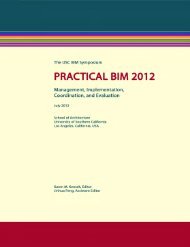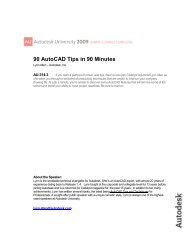book-2
book-2
book-2
- No tags were found...
Create successful ePaper yourself
Turn your PDF publications into a flip-book with our unique Google optimized e-Paper software.
20 STRUCTURE AS ARCHITECTURErather nebulous but conventional usage of architectural form, opportunitiesare provided to examine structure’s relationships to specificaspects of architecture included previously within more general definitionsof architectural form. These aspects include issues such as texture,order and spatial organization. This limited definition of architecturalform, exclusive of structural considerations, also reflects observationsof both the reality of architectural design approaches and the built architecturediscussed in this chapter. In the design process, within architecturalpractice and buildings themselves, separation between architecturaland structural forms is commonplace. The two distinctive structuralforms in the Baumschulenweg Crematorium have already been observed.Walls that relate closely to the architectural form, and columns that donot, both coexist within the building envelope and contribute richly to itsexterior and interior architecture respectively.Structural form also requires elaboration. In the context of architecturalwriting its traditional usage usually conveys the structural essence of abuilding. For example, the structural form of a post-and-beam structuremight be described as skeletal, even though the posts and beams mightsupport planar floor structure and are stabilized by shear walls. In thiscase the observer perceives the structural framework as the dominantstructural system in the building. Perhaps the framework is a more visuallypronounced element than the shear walls. Visibility of the framework’selements, its beams and columns, is in all likelihood enhanced byan absence of interior partitions, while the shear walls recede into thebackground.This <strong>book</strong> generally understands structural form as a building’s primaryor most visually dominant structural system. While most buildings haveseveral primary structural systems, some have only one. Library Square,Vancouver is one such example (Fig. 3.1). Moment-resisting frames runningat regular intervals across the plan resist gravity and longitudinallateral loads, and two perimeter frames resist transverse lateral loads.Most buildings contain two or three structural systems – either a gravityloadresisting system and one or two systems that resist lateral loads inboth orthogonal directions, or a combined gravity and uni-directional lateralload system complimented by another system for lateral loads in theorthogonal direction. The Mont-Cenis Academy, Herne, exemplifies thefirst configuration (see Figs 3.26 and 3.27). Continuous roof trusses onpole columns resist gravity loads while steel rod cross-bracing in the roofplane and along each of the four exterior walls withstands lateral loads.Exchange House, London, typifies the second situation, comprising twodifferent lateral load resisting systems. Arches, stiffened by diagonal ties,


