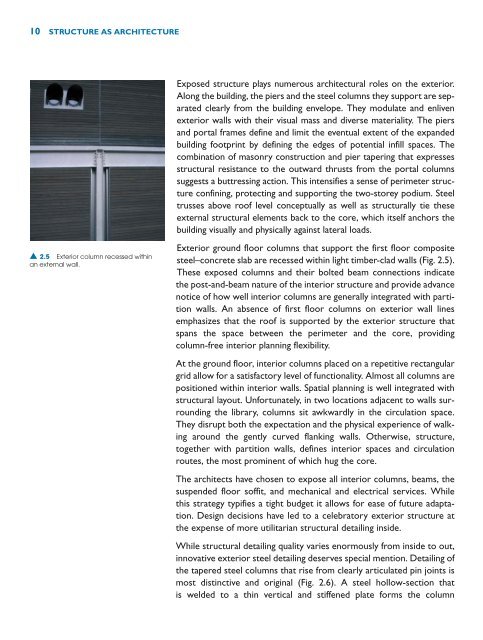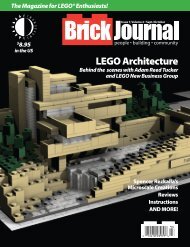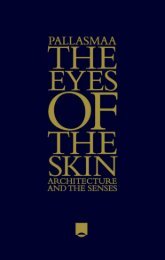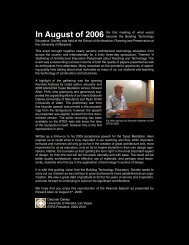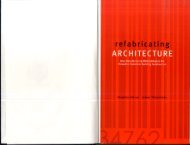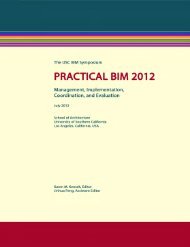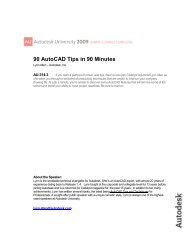book-2
book-2
book-2
- No tags were found...
Create successful ePaper yourself
Turn your PDF publications into a flip-book with our unique Google optimized e-Paper software.
10 STRUCTURE AS ARCHITECTUREExposed structure plays numerous architectural roles on the exterior.Along the building, the piers and the steel columns they support are separatedclearly from the building envelope. They modulate and enlivenexterior walls with their visual mass and diverse materiality. The piersand portal frames define and limit the eventual extent of the expandedbuilding footprint by defining the edges of potential infill spaces. Thecombination of masonry construction and pier tapering that expressesstructural resistance to the outward thrusts from the portal columnssuggests a buttressing action. This intensifies a sense of perimeter structureconfining, protecting and supporting the two-storey podium. Steeltrusses above roof level conceptually as well as structurally tie theseexternal structural elements back to the core, which itself anchors thebuilding visually and physically against lateral loads.▲ 2.5 Exterior column recessed withinan external wall.Exterior ground floor columns that support the first floor compositesteel–concrete slab are recessed within light timber-clad walls (Fig. 2.5).These exposed columns and their bolted beam connections indicatethe post-and-beam nature of the interior structure and provide advancenotice of how well interior columns are generally integrated with partitionwalls. An absence of first floor columns on exterior wall linesemphasizes that the roof is supported by the exterior structure thatspans the space between the perimeter and the core, providingcolumn-free interior planning flexibility.At the ground floor, interior columns placed on a repetitive rectangulargrid allow for a satisfactory level of functionality. Almost all columns arepositioned within interior walls. Spatial planning is well integrated withstructural layout. Unfortunately, in two locations adjacent to walls surroundingthe library, columns sit awkwardly in the circulation space.They disrupt both the expectation and the physical experience of walkingaround the gently curved flanking walls. Otherwise, structure,together with partition walls, defines interior spaces and circulationroutes, the most prominent of which hug the core.The architects have chosen to expose all interior columns, beams, thesuspended floor soffit, and mechanical and electrical services. Whilethis strategy typifies a tight budget it allows for ease of future adaptation.Design decisions have led to a celebratory exterior structure atthe expense of more utilitarian structural detailing inside.While structural detailing quality varies enormously from inside to out,innovative exterior steel detailing deserves special mention. Detailing ofthe tapered steel columns that rise from clearly articulated pin joints ismost distinctive and original (Fig. 2.6). A steel hollow-section thatis welded to a thin vertical and stiffened plate forms the column


