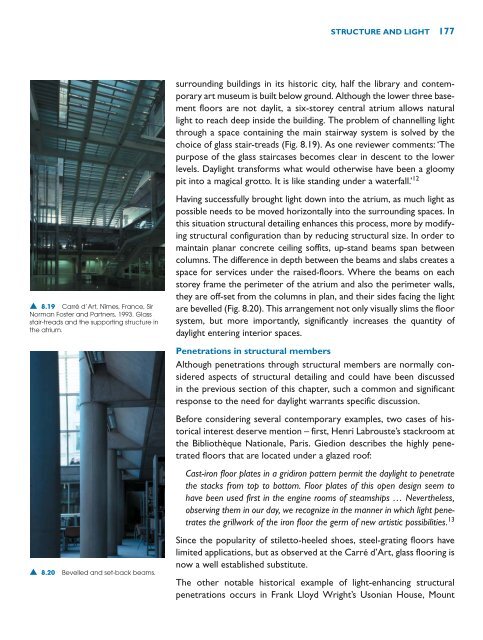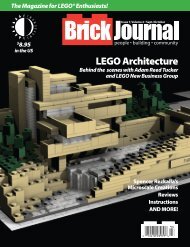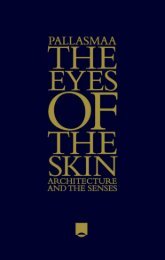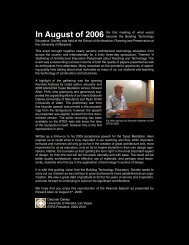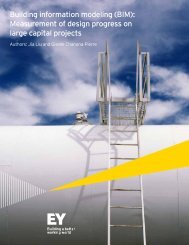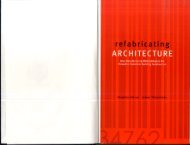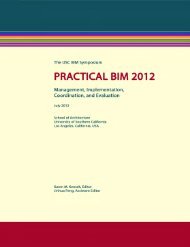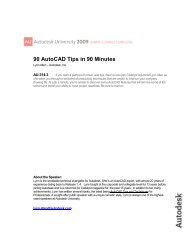book-2
book-2
book-2
- No tags were found...
Create successful ePaper yourself
Turn your PDF publications into a flip-book with our unique Google optimized e-Paper software.
STRUCTURE AND LIGHT 177surrounding buildings in its historic city, half the library and contemporaryart museum is built below ground. Although the lower three basementfloors are not daylit, a six-storey central atrium allows naturallight to reach deep inside the building. The problem of channelling lightthrough a space containing the main stairway system is solved by thechoice of glass stair-treads (Fig. 8.19). As one reviewer comments: ‘Thepurpose of the glass staircases becomes clear in descent to the lowerlevels. Daylight transforms what would otherwise have been a gloomypit into a magical grotto. It is like standing under a waterfall.’ 12▲ 8.19 Carré d’Art, Nîmes, France, SirNorman Foster and Partners, 1993. Glassstair-treads and the supporting structure inthe atrium.Having successfully brought light down into the atrium, as much light aspossible needs to be moved horizontally into the surrounding spaces. Inthis situation structural detailing enhances this process, more by modifyingstructural configuration than by reducing structural size. In order tomaintain planar concrete ceiling soffits, up-stand beams span betweencolumns. The difference in depth between the beams and slabs creates aspace for services under the raised-floors. Where the beams on eachstorey frame the perimeter of the atrium and also the perimeter walls,they are off-set from the columns in plan, and their sides facing the lightare bevelled (Fig. 8.20). This arrangement not only visually slims the floorsystem, but more importantly, significantly increases the quantity ofdaylight entering interior spaces.▲ 8.20Bevelled and set-back beams.Penetrations in structural membersAlthough penetrations through structural members are normally consideredaspects of structural detailing and could have been discussedin the previous section of this chapter, such a common and significantresponse to the need for daylight warrants specific discussion.Before considering several contemporary examples, two cases of historicalinterest deserve mention – first, Henri Labrouste’s stackroom atthe Bibliothèque Nationale, Paris. Giedion describes the highly penetratedfloors that are located under a glazed roof:Cast-iron floor plates in a gridiron pattern permit the daylight to penetratethe stacks from top to bottom. Floor plates of this open design seem tohave been used first in the engine rooms of steamships … Nevertheless,observing them in our day, we recognize in the manner in which light penetratesthe grillwork of the iron floor the germ of new artistic possibilities. 13Since the popularity of stiletto-heeled shoes, steel-grating floors havelimited applications, but as observed at the Carré d’Art, glass flooring isnow a well established substitute.The other notable historical example of light-enhancing structuralpenetrations occurs in Frank Lloyd Wright’s Usonian House, Mount


