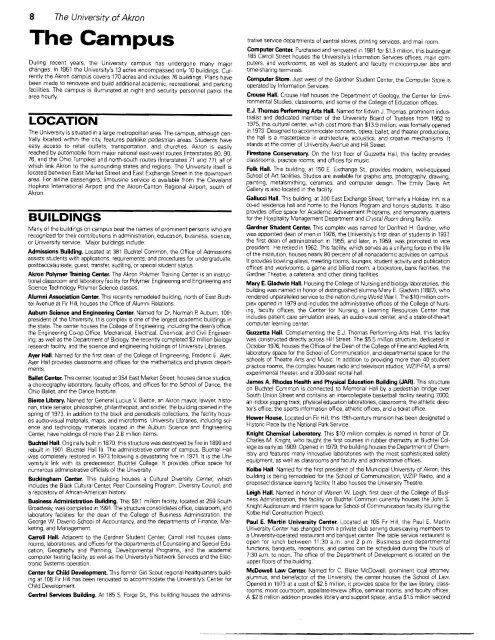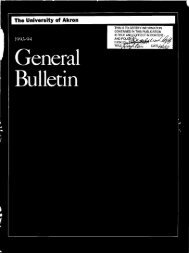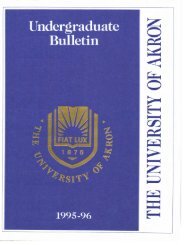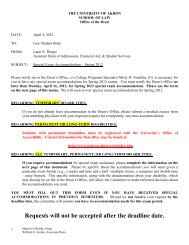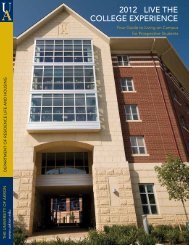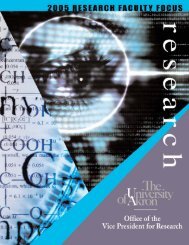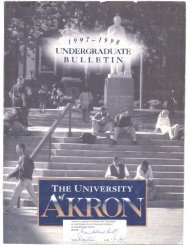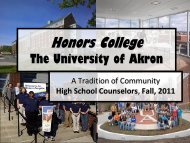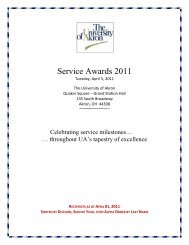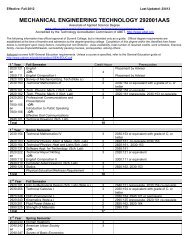8 <strong>The</strong> <strong>University</strong> <strong>of</strong> <strong>Akron</strong><strong>The</strong> CampusDuring recent years, the <strong>University</strong> campus has undergone many majorchanges. In 1951 the Unrversrty's 13 acres encompassed only 10 buildings. Currentlythe <strong>Akron</strong> campus covers 170 acres and includes 76 buildings. Plans havebeen made to renovate and build additional academic, recreational, and parkingfacrlrtres. <strong>The</strong> campus is illuminated at night and security personnel patrol thearea hourly.LOCATION<strong>The</strong> <strong>University</strong> is situated in a large metropolitan area. <strong>The</strong> campus, although centrallylocated within the city, features parklike pedestrian areas. Students haveeasy access to retail outlets, transportation, and churches. <strong>Akron</strong> is easilyreached by automobile from major national east-west routes (Interstates 80, 90,76, and the Ohio Turnpike) and north-south routes (Interstates 71 and 77), all <strong>of</strong>whrch lrnk <strong>Akron</strong> to the surrounding states and regions. <strong>The</strong> <strong>University</strong> itself islocated between East Market Street and East Exchange Street in the downtownarea. For airline passengers, limousine service is available from the ClevelandHopkins International Airport and the <strong>Akron</strong>-Canton Regional Airport, south <strong>of</strong><strong>Akron</strong>.BUILDINGSMany <strong>of</strong> the buildings on campus bear the names <strong>of</strong> prominent persons who arerecognized for their contributions in administration, education, business, science,or <strong>University</strong> service. Major buildings include:Admissions Building. Located at 381 Buchtel Common, the Office <strong>of</strong> Admissionsassists students with applications, requirements, and procedures for undergraduate,postbaccalaureate, guest, transfer, auditing, or special student status.<strong>Akron</strong> Polymer Training Center. <strong>The</strong> <strong>Akron</strong> Polymer Training Center is an instructionalclassroom and laboratory facility for Polymer Engineering and Engineering andScience Technology Polymer Science classes.Alumni Association Center. This recently remodeled building, north <strong>of</strong> East BuchtelAvenue at Fir Hill, houses the Office <strong>of</strong> Alumni Relations.Auburn Science and Engineering Center. Named for Dr. Norman P. Auburn, 10thpresident <strong>of</strong> the <strong>University</strong>, this complex is one <strong>of</strong> the largest academic buildings inthe state. <strong>The</strong> center houses the College <strong>of</strong> Engineering, including the dean's <strong>of</strong>fice,the Engineering Co-op Office; Mechanical, Electrical, Chemical, and Civil Engineering;as well as the Department <strong>of</strong> Biology, the recently completed $2 million biologyresearch facility, and the science and engineering holdings <strong>of</strong> <strong>University</strong> Libraries.Ayer Hall. Named for the first dean <strong>of</strong> the College <strong>of</strong> Engineering, Frederic E. Ayer,Ayer Hall provides classrooms and <strong>of</strong>fices for the mathematics and physics departments.Ballet Center. This center, located at 354 East Market Street, houses dance studios,a choreography laboratory, faculty <strong>of</strong>fices, and <strong>of</strong>fices for the <strong>School</strong> <strong>of</strong> Dance, theOhio Ballet, and the Dance Institute.Bierce Ubrary. Named for General Lucius V. Bierce, an <strong>Akron</strong> mayor, lawyer, historian,state senator, philosopher, philanthropist, and soldier, the building opened in thespring <strong>of</strong> 1973. In addition to the book and periodicals collections, the facility housesaudio-visual materials, maps, and micr<strong>of</strong>orms. <strong>University</strong> Libraries, including scienceand technology materials located in the Auburn Science and EngineeringCenter, have holdings <strong>of</strong> more than 2.8 million items.Buchtel Hall. Originally built in 1870, this structure was destroyed by fire in 1899 andrebuilt in 1901 (Buchtel Hall II). <strong>The</strong> administrative center <strong>of</strong> campus, Buchtel Hallwas completely restored in 1973 following a devastating fire in 1971. It is the <strong>University</strong>'slink with its predecessor, Buchtel College. It provides <strong>of</strong>fice space fornumerous administrative <strong>of</strong>ficials <strong>of</strong> the <strong>University</strong>.Buckingham Center. This building houses a Cultural Diversity Center, whichincludes the Black Cultural Center, Peer Counseling Program, Diversity Council, anda repository <strong>of</strong> African-American history.Business Administration Building. This $9.1 million facility, located at 259 SouthBroadway, was completed in 1991. <strong>The</strong> structure consolidates <strong>of</strong>fice, classroom, andlaboratory facilities for the dean <strong>of</strong> the College <strong>of</strong> Business Administration, theGeorge W. Daverio <strong>School</strong> <strong>of</strong> Accountancy, and the departments <strong>of</strong> Finance, Marketing,and Management.Carroll Hall. Adjacent to the Gardner Student Center, Carroll Hall houses classrooms,laboratories, and <strong>of</strong>fices for the departments <strong>of</strong> Counseling and Special Education,Geography and Planning, Developmental Programs, and the academiccomputer testing facility, as well as the <strong>University</strong>'s Network Services and the ElectronicSystems operation.Center for Child Development. This former Girl Scout regional headquarters buildingat 108 Fir Hill has been renovated to accommodate the <strong>University</strong>'s Center forChild Development.Central Services Building. At 185 S. Forge St., this building houses the administrativeservice departments <strong>of</strong> central stores, printing services, and mail room.Computer Center. Purchased and renovated in 1981 for $1.3 million, this building at185 Carroll Street houses the <strong>University</strong>'s Information Services <strong>of</strong>fices, main computers,and workrooms, as well as student and faculty microcomputer labs andtime-sharing terminals.Computer Store. Just west <strong>of</strong> the Gardner Student Center, the Computer Store isoperated by Information Services.Crouse Hall. Crouse Hall houses the Department <strong>of</strong> Geology, the Center for EnvironmentalStudies, classrooms, and some <strong>of</strong> the College <strong>of</strong> Education <strong>of</strong>fices.EJ._ Thomas Performing Arts Hall. Named for Edwin J. Thomas, prominent industrralrstand dedrcated member <strong>of</strong> the <strong>University</strong> Board <strong>of</strong> Trustees from 1952 to1975, this cultural center, which cost more than $13.9 million, was formally openedrn 1973. Desrgned to accommodate concerts, opera, ballet, and theater productions,the hall is a masterpiece in architecture, acoustics, and creative mechanisms. Itstands at the corner <strong>of</strong> <strong>University</strong> Avenue and Hill Street.Firestone Conservatory. On the first floor <strong>of</strong> Guzzetta Hall, this facility providesclassrooms, practice rooms, and <strong>of</strong>fices for music.Folk Hall. This building, at 150 E Exchange St., provides modern, well-equipped<strong>School</strong> <strong>of</strong> Art facilities. Studios are available for graphic arts, photography, drawing,painting, metalsmithing, ceramics, and computer design. <strong>The</strong> Emily Davis ArtGallery is also located in the facility.Gallucci Hall. This building, at 200 East Exchange Street, formerly a Holiday Inn, is aco-ed residence hall and home to the Honors Program and honors students. It alsoprovides <strong>of</strong>fice space for Academic Achievement Programs, and temporary quartersfor the Hospitality Management Department and Crystal Room dining facility.Gardner Student Center. This complex was named for Donfred H. Gardner, whowas appointed dean <strong>of</strong> men in 1926, the <strong>University</strong>'s first dean <strong>of</strong> students in 1937,the first dean <strong>of</strong> administration in 1955, and later, in 1959, was promoted to vicepresident. He retired in 1962. This facility, which serves as a unifying force in the life<strong>of</strong> the institution, houses nearly 80 percent <strong>of</strong> all nonacademic activities on campus.It provides bowling alleys, meeting rooms, lounges, student activity and publication<strong>of</strong>fices and workrooms, a game and billiard room, a bookstore, bank facilities, theGardner <strong>The</strong>atre, a cafeteria, and other dining facilities.Mary E Gladwin Hall. Housing the College <strong>of</strong> Nursing and biology laboratories, thisbuilding was named in honor <strong>of</strong> distinguished alumna Mary E. Gladwin (1887), whorendered unparalleled service to the nation during World War I. <strong>The</strong> $10 million complexopened in 1979 and includes the admrnistrative <strong>of</strong>fices <strong>of</strong> the College <strong>of</strong> Nursing,faculty <strong>of</strong>fices, the Center for Nursing, a Learning Resources Center thatincludes patient care simulation areas, an audio-visual center, and a state-<strong>of</strong>-the-artcomputer learning center.Guzzetta Hall. Complementing the E.J. Thomas Performing Arts Hall, this facilitywas constructed directly across Hill Street. <strong>The</strong> $5.5 million structure, dedicated inOctober 1976, houses the Office <strong>of</strong> the Dean <strong>of</strong> the College <strong>of</strong> Fine and Applied Arts,laboratory space for the <strong>School</strong> <strong>of</strong> Communication, and departmental space for theschools <strong>of</strong> <strong>The</strong>atre Arts and Music. In addition to providing more than 40 studentpractice rooms, the complex houses radio and television studios, WZIP-FM, a smallexperimental theater, and a 300-seat recital hall.James A. Rhodes Health and Physical Education Building (JAR). This structureon Buchtel Common is connected to Memorial Hall by a pedestrian bridge overSouth Union Street and contains an intercollegiate basketball facility seating 7,000.an indoor jogging track, physical education laboratories, classrooms, the athletic director's<strong>of</strong>fice, the sports information <strong>of</strong>fice, athletic <strong>of</strong>fices, and a ticket <strong>of</strong>fice.Hower House. Located on Fir Hill, this 19th-century mansion has been designated aH'storic Place by the National Park Service.Knight Chemical Laboratory. This $10 mrllion complex is named in honor <strong>of</strong> Dr.Charles M. Knight, who taught the first courses in rubber chemistry at Buchtel Collegeas early as 1909. Opened in 1979, the building houses the Department <strong>of</strong> Chemistryand features many innovative laboratories with the most sophisticated safetyequipment, as well as classrooms and faculty and administrative <strong>of</strong>fices.Kolbe Hall. Named for the first president <strong>of</strong> the Municipal <strong>University</strong> <strong>of</strong> <strong>Akron</strong>, thisbuilding is being remodeled for the <strong>School</strong> <strong>of</strong> Communication, WZIP Radio, and aproposed distance learning facility. It also houses the <strong>University</strong> <strong>The</strong>atre.Leigh Hall. Named in honor <strong>of</strong> Warren W. Leigh, first dean <strong>of</strong> the College <strong>of</strong> BusinessAdministration, this facility on Buchtel Common currently houses the John S.Knight Auditorium and interim space for <strong>School</strong> <strong>of</strong> Communication faculty (during theKolbe Hall Construction Project).Paul E. Martin <strong>University</strong> Center. Located at 105 Fir Hill, the Paul E. Martin<strong>University</strong> Center has changed from a private club serving dues-paying members toa <strong>University</strong>-operated restaurant and banquet center. <strong>The</strong> table service restaurant isopen for lunch between 11:30 a.m. and 2 p.m. Business and departmentalfunctions, banquets, receptions, and parties can be scheduled during the hours <strong>of</strong>7:30 a.m. to noon. <strong>The</strong> <strong>of</strong>fice <strong>of</strong> the Department <strong>of</strong> Development is located on theupper floors <strong>of</strong> the building.McDowell Law Center. Named for C. Blake McDowell, prominent local attorney,alumnus, and benefactor <strong>of</strong> the <strong>University</strong>, the center houses the <strong>School</strong> <strong>of</strong> Law.Opened in 1973 at a cost <strong>of</strong> $2.5 million, it provides space for the law library, classrooms,moot courtroom, appellate-review <strong>of</strong>fice, seminar rooms, and faculty <strong>of</strong>fices.A $2.8 million addition provides library and support space, and a $1.5 million second
Background Information 9expansion has linked McDowell Law Center to West Hall, providing additional administration<strong>of</strong>fice space. <strong>The</strong> law complex stands at the corner <strong>of</strong> <strong>University</strong> Avenue andWolf Ledges Parkway.Memorial Hall. Dedicated to the memory <strong>of</strong> Summit County men and women whodied in World War II, this is the companion building to the JAR. It contains <strong>of</strong>fices <strong>of</strong>the Department <strong>of</strong> Health and Physical Education, a main gymnasium, a gymnasticsarea, a combatives area, a motor learning lab, a human performance lab, an athletictraining lab for sports medicine, a weight training and fitness center, an athletics battingcage, the intrarnurals sports <strong>of</strong>fice, and classrooms.North Hall. Located on South Forge Street, this building houses, on a temporarybasis, supplemental service space for the campus police department.Ocasek Natatorium. <strong>The</strong> $6 million natatorium, completed in 1988, is a 70,000-square-foot structure that houses an Olympic-size swimming pool with adjacentspectator seating area, and locker rooms and showers. <strong>The</strong> center also houses nineracquetball courts as well as weight room facilities. <strong>The</strong> natatorium is named for formerOhio State Senator Oliver Ocasek.Olin Hall. Named in honor <strong>of</strong> Pr<strong>of</strong>essor Oscar E. Olin and Mr. Charles Olin, this facilitywas completed in May 1975. <strong>The</strong> hall houses the Office <strong>of</strong> the Dean <strong>of</strong> the BuchtelCollege <strong>of</strong> Arts and Sciences and the following departments and institutes:Classics, Economics, English, General Studies, History, Modern Languages, PoliticalScience, Philosophy, Sociology, the Ray C. Bliss Institute <strong>of</strong> Applied Polit1cs, and theEnglish Language Institute. <strong>The</strong> complex is at the corner <strong>of</strong> Buchtel Common andSouth Union Street.100 Lincoln Street Building. This building houses the Purchasing Department andNetwork Services, and Telecommunications Department <strong>of</strong>fices, as well as the <strong>of</strong>fice<strong>of</strong> the <strong>University</strong> Architect and Senior Director <strong>of</strong> Facilities Planning, and the Office <strong>of</strong>the Director <strong>of</strong> Space Utilization.143 Union Street Building. This building provides temporary administrative <strong>of</strong>ficespace for the <strong>University</strong> treasurer, budget director, the payroll department, and InformationServices' network services group.Olson Research Center. This remodeled warehouse on Forge Street houses theDepartment and Institute <strong>of</strong> Biomedical Eng'1neering and the Department and Institute<strong>of</strong> Polymer Engineering.Physical Facilities Operations Center. This building, located at 146 Hill Street, housesphysical facilities <strong>of</strong>fices, craft shops, the central heating and cooling distributioncenter, and the Campus Police/Security Department.<strong>The</strong> Polsky Building. <strong>The</strong> largest academic building in Ohio, this renovated downtowndepartment store is horne to the <strong>Graduate</strong> <strong>School</strong>, <strong>University</strong> Archives, theArchives <strong>of</strong> the History <strong>of</strong> American Psychology, the <strong>School</strong> <strong>of</strong> Speech-LanguagePathology and Audiology and its Audiology and Speech Center, the Department <strong>of</strong>Public Administration and Urban Studies, the Center for Urban Studies, the <strong>School</strong> <strong>of</strong>Social Work, the <strong>University</strong> <strong>of</strong> <strong>Akron</strong> Service Consortium <strong>of</strong>fice, the Office <strong>of</strong> InternationalPrograms, the Department <strong>of</strong> Research Services and Sponsored Programs,and the Institute for Policy Studies. Also located here are the Community and TechnicalCollege dean's <strong>of</strong>fice, and the departments <strong>of</strong> Business Technology, Public ServiceTechnology, Allied Health Technology, and Associate Studies. A fast-food servicefacility and a campus bookstore are in operation on the High Street level (third floor).Polymer Science Building. Construction <strong>of</strong> the $17 million Polymer Science Buildingwas completed in the spring <strong>of</strong> 1991. This two-tower structure <strong>of</strong> steel, concrete,and glass, located at 170 <strong>University</strong> Avenue, houses <strong>of</strong>fices for the dean <strong>of</strong> the College<strong>of</strong> Polymer Science and Polymer Engineering, and the Rubber Division <strong>of</strong> theAmerican Chemical Society. <strong>The</strong> facility features a 200-seat lecture hall, <strong>of</strong>fices, classrooms,and research laboratories for the Institute and Department <strong>of</strong> Polymer Science.Robertson Dining Hall. This building at 248 East Buchtel Avenue has a cafeteria anddining room for students, as well as the campus infirmary, which provides health servicesfor the <strong>University</strong>.Rubber Bowl. This <strong>of</strong>f-campus stadium at 800 George Washington Boulevard, fourmiles from campus, features an artificial turf playing field, seating for 35,000, lockerrocrns, concessions, and a press box.Schrank Hall. Named for Harry P Schrank, longtime member and chairman <strong>of</strong> U.A:sBoard <strong>of</strong> Trustees, this complex, which adjoins Auburn Science and Engineering Center,is composed <strong>of</strong> two academic structures and a parking deck. Schrank Hall Northcontains the <strong>of</strong>fice <strong>of</strong> the president <strong>of</strong> the Faculty Senate, Civil Engineering <strong>of</strong>fices,<strong>The</strong> Construction Technology program, and classroom space. Schrank Hall South providesfacilities for the <strong>School</strong> <strong>of</strong> Horne Economics and Family Ecology, the Communityand Technical College's Engineering and Science Technology Division, and theArmy and Air Force ROTC.Simmons Hall. Named for Hezzleton Simmons, <strong>University</strong> president from 1933 to1951, this hall houses the <strong>University</strong> Counseling and Testing Center and the Department<strong>of</strong> Psychology. <strong>The</strong> Institute for Life-Span Development and Gerontology occupiesa portion <strong>of</strong> the building. A student interested in employment counseling andassistance will find the Placement Services <strong>of</strong>fice in this facility.Spicer Hall. This major student services building houses the Registrar's Office, AcademicAdvisement Center, the Office <strong>of</strong> Student Financial Aid, <strong>University</strong> College, theOffice <strong>of</strong> Services for Students with Disabilities, and the Student Assistance Center,as well as the Parking Systems <strong>of</strong>fice, and <strong>of</strong>fices for the <strong>University</strong> Controller, the<strong>University</strong> Auditor and External Auditor, the Cashier's Office, the Loans, ReceivablesOffice.2n Broadway Street Building. This building provides administrative space for theOffice <strong>of</strong> Human Resources, including benefits, employment services, labor andemployee relations, and personnel services, as well as the Department <strong>of</strong> <strong>University</strong>Communications.West Hall. This renovated structure on Wolf Ledges Parkway is part <strong>of</strong> the McDowellLaw Center.Whitby Hall. Named for G. Stafford Whitby, a pioneer in the development <strong>of</strong> polymersc1ence, this building opened in 1975. Housed in this facility are some polymerscience laboratories and the Department <strong>of</strong> Chemical Engineering.Zook Hall. Named to honor George F. Zook, president <strong>of</strong> the <strong>University</strong> from 1925 to1933, this Buchtel Common facility houses the College <strong>of</strong> Education and provides alecture room that seats 245, general classrooms, a handicrafts room, a teachingdemonstration classroom, a microteaching laboratory, educational media lab, and theStudent Teaching Office.FACILITIES AND EQUIPMENT<strong>The</strong> <strong>University</strong>'s addition <strong>of</strong> modern teaching aids demonstrates its recognition <strong>of</strong>the need, in this technological age, for up-to-cate facilities and equipment. Many<strong>of</strong> these facilities are described below.Buchtel College <strong>of</strong> Arts and Sciences<strong>The</strong> Department <strong>of</strong> Biology houses greenhouses, controlled-environment chambers,a new animal research facility, a molecular biology research center, modernlaboratories, and equipment that includes advanced light microscopes (differentialinterference contrast, fluorescence). electron microscopes (scanning and transmission),scintillation counters, ultracentrifuges, DNA sequencing apparatus, andphysiographs; vehicles and boats are available for fieldwork.<strong>The</strong> Department <strong>of</strong> Chemistry is located in Knight Chemical Laboratories. <strong>The</strong>department <strong>of</strong>fers outstanding instrumentation, such as nuclear magnetic resonancespectrometers, research-grade gas chromatographs, infrared and ultravioletspectrophotometers, and other modern research tools for identification and characterization<strong>of</strong> compounds. <strong>The</strong> Chemical Stores facility maintains an inventory <strong>of</strong>more than 1,100 items, including chemicals, glassware, and apparatus.<strong>The</strong> Department <strong>of</strong> Economics is housed on the second floor <strong>of</strong> Olin Hall in amodern <strong>of</strong>fice facility with space for faculty and graduate assistants. <strong>The</strong> EmileGrunberg Memorial Reading Room <strong>of</strong>fers an intimate setting for one-on-one counselingfor faculty and students as well as <strong>of</strong>fering the collection <strong>of</strong> the past greatdistinguished pr<strong>of</strong>essor. Computing is very important to the study <strong>of</strong> economics.Students <strong>of</strong> economics have a shared computer facility containing 10 Gateway2000 machines running both DOS and Windows as well as a private computer labwithin the department. A variety <strong>of</strong> s<strong>of</strong>tware programs including economic tutorials,WordPerfect, SAS/MVS, SASNM and SAS/PC as well as laser printing servicesare available. Network access allows students to search for books on Ohio Link,submit jobs remotely to the <strong>University</strong> mainframe, or search the world via Internetfor the latest economic information. <strong>The</strong> department maintains an active Gopherand World Wide Web access to economic resources worldwide. <strong>The</strong> proximity <strong>of</strong>the labs to the faculty encourages the type <strong>of</strong> interaction that will enhance students'learning.<strong>The</strong> Department <strong>of</strong> English maintains a Communication Center, where Englishstudents may create and print papers, do desktop publishing, and gain telecommunicationaccess through the ZIPnet and Internet. A department faculty memberedits the Faulkner Journal. <strong>The</strong> Thackaberry Room, located in the department, is areference library for faculty and graduate students. It holds bibliographies, indexes,and reference works relevant to all specialties taught in the department. <strong>Graduate</strong>seminars are held in the department's own seminar room near faculty <strong>of</strong>fices.<strong>The</strong> Department <strong>of</strong> Geography and Planning houses laboratories for cartographic/GIS·Instruction, research and production. Equipment cons'1sts <strong>of</strong> computersand peripheral devices for digitizing, scanning, printing and plotting. A darkroomwith a process film camera continues to be maintained. <strong>The</strong> department also housesa varied research collection <strong>of</strong> maps, aerial photos and periodicals.<strong>The</strong> Department <strong>of</strong> Geology has modern instrumentation for field and laboratorystudies which includes an automated electron microprobe, automated X-raydiffraction system, ion-coupled plasma spectrometer, atomic absorptionspectrometer, ion chromatograph, coal and sulfur analyzers, oxygen bombcalorimeter, gravimeter, resistivity gear, refraction seismography, magnetometers,image analyzer, cathodoluminoscope, microcomputer laboratory with printers,map and video digitizers, wide carriage network plotter, flat bed and slide scanner,core laboratory, research microscopes, a well-equipped darkroom, rock saws,automated thin-section equipment, portable rock corer, Giddings soil probe, a fourwheel-drivevehicle, and two 15-passenger vans.<strong>The</strong> Department <strong>of</strong> History in Olin Hall is housed in a modern <strong>of</strong>fice suite withspace for graduate assistants as well as pr<strong>of</strong>essors. <strong>The</strong> Clara G. Roe SeminarRoom is used for graduate seminars.<strong>The</strong> Department <strong>of</strong> Mathematical Sciences is located on the upper floors <strong>of</strong> AyerHall. Students <strong>of</strong> mathematics, statistics, and computer science have access to awide variety <strong>of</strong> computing facilities, operating environments, languages, and s<strong>of</strong>twarein laboratories maintained in and by the department.


