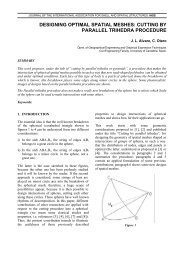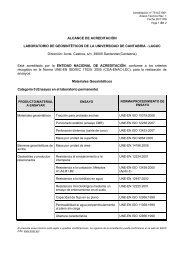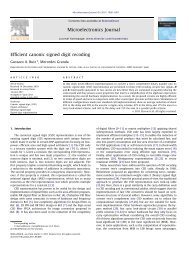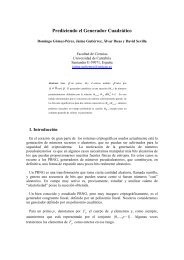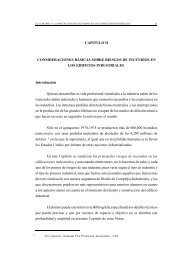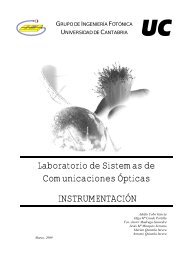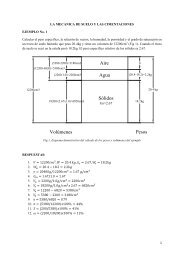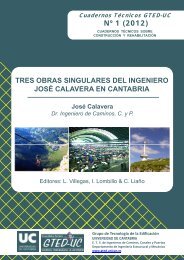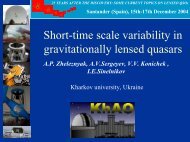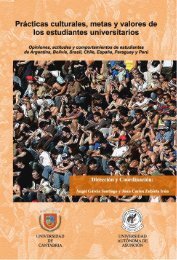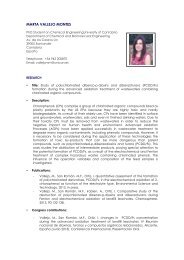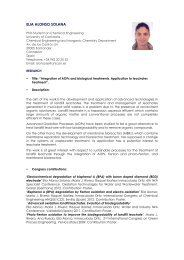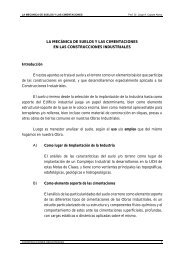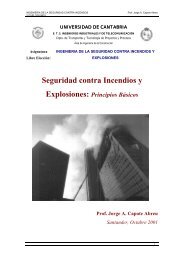- Page 1 and 2:
University ofCantabriawww.iahshousi
- Page 3 and 4:
ÍNDICE1. HONORARY COMMITTEE ______
- Page 5 and 6:
2. INTRODUCTIONThe International As
- Page 7:
4. ENTIDADES COLABORADORASColegio d
- Page 10 and 11:
6. ORGANIZING COMMITTEELOCAL ORGANI
- Page 12 and 13:
8. TOPICS - STATISTICSTOPIC I: MATE
- Page 14 and 15:
also the Spanish aristocracy used t
- Page 16 and 17:
11. CONFERENCE ROOMSThe Con
- Page 18 and 19:
Also, the Congress
- Page 20 and 21:
13. PLENARY SESSIONSPLENARY SESSION
- Page 22 and 23:
October 26, 9 h 30-10 h 00 (Room 0)
- Page 24 and 25:
October 26, 10 h 30-11 h 00 (Room 0
- Page 26 and 27:
October 27, 9 h 30-10 h 00 (Room 0)
- Page 28 and 29:
October 27, 10 h 30-11 h 00 (Room 0
- Page 30 and 31:
October 28, 9 h 30-10 h 00 (Room 0)
- Page 32 and 33:
October 28, 10 h 30-11 h 00 (Room 0
- Page 34 and 35:
October 26, 201011 h 30-13 h 30 Cha
- Page 36 and 37:
October 26, 201011 h 30-13 h 30 Cha
- Page 38 and 39:
October 27, 201011 h 30-13 h 30 Cha
- Page 40 and 41:
October 27, 201011 h 30-13 h 30 Cha
- Page 42 and 43:
October 28, 201011 h 30-13 h 30 Cha
- Page 44 and 45:
October 28, 201011 h 30-13 h 30 Cha
- Page 46 and 47:
16. TECHNICAL EXPOSITION (STANDS)37
- Page 48 and 49:
TRIP A: MARITIME MUSEUM + PEDREÑA
- Page 50 and 51:
RECEPTION COCKTAIL BY THE MAYOR OFS
- Page 52 and 53:
37º IAHS
- Page 54 and 55:
GALA DINNERDía 28 de OctubrePassin
- Page 56 and 57:
37º IAHS
- Page 58 and 59:
19. ABSTRACTS OF THE CONGRESSABSTRA
- Page 60 and 61:
XXXVII IAHS<strong
- Page 62 and 63:
XXXVII IAHS<strong
- Page 64 and 65:
XXXVII IAHS<strong
- Page 66 and 67:
XXXVII IAHS<strong
- Page 71 and 72:
XXXVII IAHS<strong
- Page 73 and 74:
XXXVII IAHS<strong
- Page 75 and 76:
XXXVII IAHS<strong
- Page 77 and 78:
XXXVII IAHS<strong
- Page 79 and 80:
XXXVII IAHS<strong
- Page 81 and 82:
XXXVII IAHS<strong
- Page 83 and 84:
XXXVII IAHS<strong
- Page 85 and 86:
XXXVII IAHS<strong
- Page 87 and 88:
XXXVII IAHS<strong
- Page 89 and 90:
XXXVII IAHS<strong
- Page 91 and 92:
XXXVII IAHS<strong
- Page 93 and 94:
XXXVII IAHS<strong
- Page 95 and 96:
XXXVII IAHS<strong
- Page 97 and 98:
XXXVII IAHS<strong
- Page 99 and 100:
XXXVII IAHS<strong
- Page 101 and 102:
XXXVII IAHS<strong
- Page 103 and 104:
XXXVII IAHS<strong
- Page 105 and 106:
XXXVII IAHS<strong
- Page 107 and 108:
XXXVII IAHS<strong
- Page 109 and 110:
XXXVII IAHS<strong
- Page 111 and 112:
XXXVII IAHS<strong
- Page 113 and 114:
XXXVII IAHS<strong
- Page 115 and 116:
XXXVII IAHS<strong
- Page 117 and 118:
XXXVII IAHS<strong
- Page 119 and 120:
XXXVII IAHS<strong
- Page 121 and 122:
XXXVII IAHS<strong
- Page 123 and 124:
XXXVII IAHS<strong
- Page 125 and 126:
XXXVII IAHS<strong
- Page 127 and 128:
XXXVII IAHS<strong
- Page 129 and 130:
XXXVII IAHS<strong
- Page 131 and 132:
XXXVII IAHS<strong
- Page 133 and 134:
XXXVII IAHS<strong
- Page 135 and 136:
XXXVII IAHS<strong
- Page 137 and 138:
XXXVII IAHS<strong
- Page 139 and 140:
XXXVII IAHS<strong
- Page 141 and 142:
XXXVII IAHS<strong
- Page 143 and 144:
XXXVII IAHS<strong
- Page 145 and 146:
XXXVII IAHS<strong
- Page 147 and 148:
XXXVII IAHS<strong
- Page 149 and 150:
XXXVII IAHS<strong
- Page 151 and 152:
XXXVII IAHS<strong
- Page 153 and 154:
XXXVII IAHS<strong
- Page 155 and 156:
XXXVII IAHS<strong
- Page 157 and 158:
XXXVII IAHS<strong
- Page 159 and 160:
XXXVII IAHS<strong
- Page 161 and 162:
XXXVII IAHS<strong
- Page 163 and 164:
XXXVII IAHS<strong
- Page 165 and 166:
XXXVII IAHS<strong
- Page 167 and 168:
XXXVII IAHS<strong
- Page 169 and 170:
XXXVII IAHS<strong
- Page 171 and 172:
XXXVII IAHS<strong
- Page 173 and 174:
XXXVII IAHS<strong
- Page 175 and 176:
XXXVII IAHS<strong
- Page 177 and 178:
XXXVII IAHS<strong
- Page 179 and 180:
XXXVII IAHS<strong
- Page 181 and 182:
XXXVII IAHS<strong
- Page 183 and 184:
XXXVII IAHS<strong
- Page 185 and 186:
XXXVII IAHS<strong
- Page 187 and 188:
XXXVII IAHS<strong
- Page 189 and 190:
XXXVII IAHS<strong
- Page 191 and 192:
XXXVII IAHS<strong
- Page 193 and 194:
XXXVII IAHS<strong
- Page 195 and 196:
XXXVII IAHS<strong
- Page 197 and 198:
TOPIC IV - HEALTH, COMFORT AND SAFE
- Page 199 and 200:
XXXVII IAHS<strong
- Page 201 and 202:
XXXVII IAHS<strong
- Page 203 and 204:
XXXVII IAHS<strong
- Page 205 and 206:
XXXVII IAHS<strong
- Page 207 and 208:
XXXVII IAHS<strong
- Page 209 and 210:
XXXVII IAHS<strong
- Page 211 and 212:
XXXVII IAHS<strong
- Page 213 and 214:
XXXVII IAHS<strong
- Page 215 and 216:
XXXVII IAHS<strong
- Page 217 and 218:
XXXVII IAHS<strong
- Page 219 and 220:
XXXVII IAHS<strong
- Page 221 and 222:
XXXVII IAHS<strong
- Page 223 and 224:
XXXVII IAHS<strong
- Page 225 and 226:
XXXVII IAHS<strong
- Page 227 and 228:
XXXVII IAHS<strong
- Page 229 and 230:
XXXVII IAHS<strong
- Page 231 and 232:
XXXVII IAHS<strong
- Page 233 and 234:
XXXVII IAHS<strong
- Page 235 and 236:
TOPIC VI - URBAN AND CITY PLANNING.
- Page 237 and 238:
XXXVII IAHS<strong
- Page 239 and 240:
XXXVII IAHS<strong
- Page 241 and 242:
XXXVII IAHS<strong
- Page 243 and 244: XXXVII IAHS<strong
- Page 245 and 246: XXXVII IAHS<strong
- Page 247 and 248: XXXVII IAHS<strong
- Page 249 and 250: XXXVII IAHS<strong
- Page 251 and 252: XXXVII IAHS<strong
- Page 253 and 254: XXXVII IAHS<strong
- Page 255 and 256: XXXVII IAHS<strong
- Page 257 and 258: XXXVII IAHS<strong
- Page 259 and 260: XXXVII IAHS<strong
- Page 261 and 262: XXXVII IAHS<strong
- Page 263 and 264: XXXVII IAHS<strong
- Page 265 and 266: TOPIC VII - ECONOMY AND FINANCING P
- Page 267 and 268: XXXVII IAHS<strong
- Page 269 and 270: XXXVII IAHS<strong
- Page 271 and 272: XXXVII IAHS<strong
- Page 273 and 274: TOPIC VIII - MANAGEMENT SCHEMES AND
- Page 275 and 276: XXXVII IAHS<strong
- Page 277 and 278: XXXVII IAHS<strong
- Page 279 and 280: XXXVII IAHS<strong
- Page 281 and 282: XXXVII IAHS<strong
- Page 283 and 284: XXXVII IAHS<strong
- Page 285 and 286: XXXVII IAHS<strong
- Page 287 and 288: XXXVII IAHS<strong
- Page 289 and 290: XXXVII IAHS<strong
- Page 291 and 292: XXXVII IAHS<strong
- Page 293: XXXVII IAHS<strong
- Page 297 and 298: XXXVII IAHS<strong
- Page 299 and 300: XXXVII IAHS<strong
- Page 301 and 302: XXXVII IAHS<strong
- Page 303 and 304: XXXVII IAHS<strong
- Page 305 and 306: XXXVII IAHS<strong
- Page 307 and 308: XXXVII IAHS<strong
- Page 309 and 310: XXXVII IAHS<strong
- Page 311 and 312: XXXVII IAHS<strong
- Page 313 and 314: XXXVII IAHS<strong
- Page 315 and 316: XXXVII IAHS<strong
- Page 317 and 318: XXXVII IAHS<strong
- Page 319 and 320: XXXVII IAHS<strong
- Page 321 and 322: XXXVII IAHS<strong
- Page 323 and 324: XXXVII IAHS<strong
- Page 325 and 326: XXXVII IAHS<strong
- Page 327 and 328: XXXVII IAHS<strong
- Page 329 and 330: XXXVII IAHS<strong
- Page 331 and 332: XXXVII IAHS<strong
- Page 333 and 334: XXXVII IAHS<strong
- Page 335 and 336: XXXVII IAHS<strong
- Page 337 and 338: XXXVII IAHS<strong
- Page 339 and 340: XXXVII IAHS<strong
- Page 341 and 342: XXXVII IAHS<strong
- Page 343 and 344: XXXVII IAHS<strong
- Page 345 and 346:
XXXVII IAHS<strong
- Page 347 and 348:
XXXVII IAHS<strong
- Page 349 and 350:
XXXVII IAHS<strong
- Page 351 and 352:
XXXVII IAHS<strong
- Page 353 and 354:
XXXVII IAHS<strong
- Page 355 and 356:
XXXVII IAHS<strong
- Page 357 and 358:
XXXVII IAHS<strong
- Page 359 and 360:
XXXVII IAHS<strong
- Page 361 and 362:
XXXVII IAHS<strong
- Page 363 and 364:
XXXVII IAHS<strong
- Page 365 and 366:
XXXVII IAHS<strong
- Page 367 and 368:
XXXVII IAHS<strong
- Page 369 and 370:
XXXVII IAHS<strong
- Page 371 and 372:
XXXVII IAHS<strong
- Page 373 and 374:
XXXVII IAHS<strong
- Page 375 and 376:
XXXVII IAHS<strong
- Page 377 and 378:
XXXVII IAHS<strong



