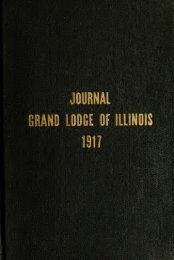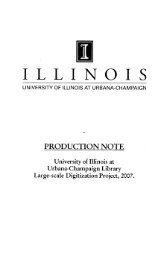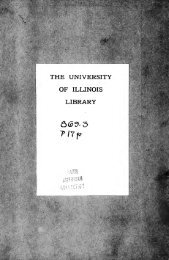236 FIELDIANA: ANTHROPOLOGY, VOLUME 56form a more substantial and waterproof protective cover. In sixhouses (H-1, 3, 4, 6, 9, 10) there was evidence that at least some of theconstruction timbers had been removed prior to the collapse of thedwell<strong>in</strong>g. Timbers from an abandoned house would, of course, providea ready supply of firewood or seasoned construction timbers.The removal of logs from some of the houses is one <strong>in</strong>dication thatnot all the dwell<strong>in</strong>gs were occupied simultaneously. The removal oflogs naturally <strong>in</strong>creases the difficulties <strong>in</strong> determ<strong>in</strong><strong>in</strong>g certa<strong>in</strong> featuresof house construction.theyEntrance tunnels are common features of Eskimo dwell<strong>in</strong>gs andare found <strong>in</strong> all the <strong>Tikchik</strong> houses. The tunnels of seven houses(H-1, 2, 3, 4, 7, 8, 9) opened directly toward the river bank, whileone (H-10) faced slightly downstream and two (H-5, 6) slightly upstream.The floors of the tunnels of all houses were lower than thehouse floors, thus form<strong>in</strong>g a cold trap and necessitat<strong>in</strong>g a step up<strong>in</strong>to the residential area. The tunnels are projected <strong>in</strong>to the ma<strong>in</strong>body of the house, although the amount of projection varied considerably.At the <strong>in</strong>ner ends of the tunnels there were usually plankswhich served to shore up the end and at the same time formed anentrance. In six houses (H-1, 2, 3, 4, 7, 8) this took the form of arow of horizontal planks and <strong>in</strong> two cases (H-2, 3) the top planksformed a rounded sill at the floor level. A row of vertically placedplanks served a similar purpose <strong>in</strong> one house (H-5), the top of theplanks form<strong>in</strong>g the sill. In three houses (H-6, 9, 10) so little woodrema<strong>in</strong>ed that it was impossible to determ<strong>in</strong>e the construction at the<strong>in</strong>ner end of the tunnel. However, <strong>in</strong> one of these (H-6) the presenceof small rocks <strong>in</strong> the area suggests that these might have been used.Tunnel construction <strong>in</strong> seven houses (H-1, 2, 3, 4, 5, 7, 8) consistedof a series of parallel horizontal logs held <strong>in</strong> place by shortvertical supports, while <strong>in</strong> three (H-6, 9, 10) there was no wood preservation<strong>in</strong> the tunnels at all. Short, split logs were consistentlyplaced horizontally on top of the tunnel wall logs and at right anglesto these to form the tunnel roofs. As a rule, the tunnels do not seemto have been robbed of logs prior to their collapse except possibly <strong>in</strong>three structures (H-2, 3, 6) .In all houses with tunnel log preservation,from the earth.the tunnel walls had been compressed somewhat by pressureFive of the <strong>Tikchik</strong> houses had entryrooms or stormsheds at theouter end of the tunnels (H-1, 2, 4, 7, 8) With one exception (H-7),.most of the logs had been removed before the structures collapsedand therefore it is possible to make only general remarks about their
VANSTONE: TIKCHIK VILLAGE 237features. In each <strong>in</strong>stance, the outer end of the tunnel extended <strong>in</strong>tothe entryroom and term<strong>in</strong>ated <strong>in</strong> a step up consistent with the oneat the opposite end. A curious feature of two houses (H-1, 4) wasthe fact that the tunnels left the residential areas and entered theentryrooms at a decided angle. Wall logs were preserved <strong>in</strong> only twohouse entryrooms (H-4, 7) and these suggest that horizontal timbersheld <strong>in</strong> place by vertical supports may have been the rule. A consistentfeature of all the entryrooms was irregular floors that seemedto be noth<strong>in</strong>g more than the natural well-trodden ground surface.Thus, the entryroom "floors" tended to be low <strong>in</strong> the middle and risegradually toward the side walls. It would seem, then, that the entryroomwas, as a rule, not as carefully constructed as the rest of thehouse. A marked exception to this can be noted <strong>in</strong> the case of onehouse (H-7) which had a carefully constructed entryroom characterized,apparently, by a four-post-center type of roof construction.From this, led a second tunnel similar <strong>in</strong> every way to the one connect<strong>in</strong>gthe residential area with the entryroom.In over-all plan the houses ranged from virtually square (H-4, 6,7, 8, 9) to rectangular with the longer sides at right angles to thetunnel (H-2), to rectangular with the longer sides parallel to the tunnel(H-1, 3, 10). A s<strong>in</strong>gle house (H-5) was similarly rectangular butwas narrower at the back than at the front. At least some trace ofhorizontal wall logs, presumably always held <strong>in</strong> place by verticalposts, was found <strong>in</strong> all houses except two (H-6, 10). Cribbed cornersoccurred <strong>in</strong> three dwell<strong>in</strong>gs (H-4, 7, 8), although <strong>in</strong> none was thisstructural feature consistently carried out <strong>in</strong> all four corners.Thehorizontal cribb<strong>in</strong>g logs were held <strong>in</strong> place by narrow vertical posts.The floors of all the houses were of hard packed, darkened earth fromwhich the over-ly<strong>in</strong>g material usually separated easily. Near thecenter of each house a hearth was located. Each fireplace was characterizedby discolored earth and a wood ash concentration. In threehouses (H-2, 3, 8) one or more fire-darkened stones found <strong>in</strong> or nearthe fireplace suggested that at one time those hearths may have beenclearly del<strong>in</strong>eated by stone borders. A s<strong>in</strong>gle structure (H-7) had twoclearly def<strong>in</strong>ed floor levels suggest<strong>in</strong>g that the occupants had spreadfresh earth over the first surface <strong>in</strong> order to obta<strong>in</strong> a clean floor.Wall benches, never more than 15-20 cm. above the floor, werea characteristic feature of the <strong>Tikchik</strong> houses. In three dwell<strong>in</strong>gs(H-2, 6, 10) only side wall benches were present while <strong>in</strong> seven others(H-1, 3, 4, 5, 7, 8, 9) benches occurred along the back as well asthe side walls. Horizontally-laid split planks covered the benches
- Page 2 and 3: -;«.>*;>'-^!^fe'*«*w*^=LIBRARY OF
- Page 6 and 7: . •>.. «-;•* - . Ti'-mtfT^-iif
- Page 12 and 13: Ivan Ishnook, the last Tikchik surv
- Page 14 and 15: Library of Congress Catalog Card Nu
- Page 16 and 17: Listof IllustrationsIvan Ishnook, t
- Page 18 and 19: 216 FIELDIANA: ANTHROPOLOGY, VOLUME
- Page 20 and 21: 218
- Page 22 and 23: c^^NtKushaqakfOdinochka-, Lake,.Lna
- Page 24 and 25: Tikchik Village inHistoryThe meanin
- Page 26 and 27: 224 FIELDIANA: ANTHROPOLOGY, VOLUME
- Page 28 and 29: 226 FIELDIANA: ANTHROPOLOGY, VOLUME
- Page 30 and 31: 228 FIELDIANA: ANTHROPOLOGY, VOLUME
- Page 32 and 33: 230 FIELDIANA: ANTHROPOLOGY, VOLUME
- Page 34 and 35: 232
- Page 36 and 37: 234 FIELDIANA: ANTHROPOLOGY, VOLUME
- Page 40 and 41: 238 FIELDIAN A: ANTHROPOLOGY, VOLUM
- Page 42 and 43: 240 FIELDIANA: ANTHROPOLOGY, VOLUME
- Page 44 and 45: 242 FIELDIANA: ANTHROPOLOGY, VOLUME
- Page 46 and 47: 244 FIELDIANA: ANTHROPOLOGY, VOLUME
- Page 48 and 49: 246 FIELDIANA: ANTHROLPOLOGY, VOLUM
- Page 50 and 51: 248 FIELDIANA: ANTHROPOLOGY, VOLUME
- Page 52 and 53: 25a FIELDIANA: ANTHROPOLOGY, VOLUME
- Page 54 and 55: 252 FIELDIANA: ANTHROPOLOGY, VOLUME
- Page 56 and 57: 254 FIELDIANA: ANTHROPOLOGY, VOLUME
- Page 58 and 59: 256 FIELDIANA: ANTHROPOLOGY, VOLUME
- Page 60 and 61: 258 FIELDIANA: ANTHROPOLOGY, VOLUME
- Page 62 and 63: 260 FIELDIANA: ANTHROPOLOGY, VOLUME
- Page 64: 262 FIELDIANA: ANTHROPOLOGY, VOLUME
- Page 67 and 68: CollectionsIn this chapter the arti
- Page 69 and 70: VANSTONE: TIKCHIK VILLAGE 267type i
- Page 71 and 72: Plate 3, Ground Stone and Antler Ar
- Page 73 and 74: VANSTONE: TIKCHIK VILLAGE 271edge.
- Page 75 and 76: Plate 4. Bone and Antler Artifacts.
- Page 77 and 78: VANSTONE: TIKCHIK VILLAGE 275isobvi
- Page 79 and 80: Plate 6. Bone, Antler, Bark and Lea
- Page 81 and 82: VANSTONE: TIKCHIK VILLAGE 279One of
- Page 83 and 84: VANSTONE: TIKCHIK VILLAGE 281is fla
- Page 85 and 86: VANSTONE: TIKCHIK VILLAGE 283be not
- Page 87 and 88: VANSTONE: TIKCHIK VILLAGE 285Thus t
- Page 89 and 90:
VANSTONE: TIKCHIK VILLAGE 287row sl
- Page 91 and 92:
VANSTONE: TIKCHIK VILLAGE 289of the
- Page 93 and 94:
14 15Plate 8. Metal, Glass and Impo
- Page 95 and 96:
VANSTONE: TIKCHIK VILLAGE 293have b
- Page 97 and 98:
VANSTONE: TIKCHIK VILLAGE 295Of the
- Page 99 and 100:
VANSTONE: TIKCHIK VILLAGE 297(Fonta
- Page 101 and 102:
Plate 9. Metal Artifacts. 1. Ovate-
- Page 103 and 104:
Plate 10. Metal Artifacts. 1. Flint
- Page 105 and 106:
VANSTONE: TIKCHIK VILLAGE 303barrel
- Page 107 and 108:
VANSTONE: TIKCHIK VILLAGE 305size n
- Page 109 and 110:
VANSTONE: TIKCHIK VILLAGE 307histor
- Page 111 and 112:
VANSTONE: TIKCHIK VILLAGE 309Crow V
- Page 113 and 114:
^ HIS--I rj 1-H ^1-H i-H (M 1-H --(
- Page 115 and 116:
VANSTONE: TIKCHIK VILLAGE 313wait,
- Page 117 and 118:
Plate lib. Locally-made Pottery. La
- Page 119 and 120:
VANSTONE: TIKCHIK VILLAGE 317Stone,
- Page 121 and 122:
VANSTONE: TIKCHIK VILLAGE 319Much m
- Page 123 and 124:
VANSTONE: TIKCHIK VILLAGE 321centur
- Page 125 and 126:
VANSTONE: TIKCHIK VILLAGE 323how pe
- Page 127 and 128:
VANSTONE: TIKCHIK VILLAGE 325River
- Page 129 and 130:
VANSTONE: TIKCHIK VILLAGE 327list j
- Page 131 and 132:
VANSTONE: TIKCHIK VILLAGE 329River
- Page 133 and 134:
VANSTONE: TIKCHIK VILLAGE 331suit o
- Page 135 and 136:
VANSTONE: TIKCHIK VILLAGE 333Bristo
- Page 137 and 138:
VANSTONE: TIKCHIK VILLAGE 335mercia
- Page 139 and 140:
VANSTONE: TIKCHIK VILLAGE 337estima
- Page 141 and 142:
Spring and summerVANSTONE: TIKCHIK
- Page 143 and 144:
Interpretations and ConclusionsThe
- Page 145 and 146:
VANSTONE: TIKCHIK VILLAGE 343United
- Page 147 and 148:
VANSTONE: TIKCHIK VILLAGE 345p. 230
- Page 149 and 150:
VANSTONE: TIKCHIK VILLAGE 347forest
- Page 151 and 152:
VANSTONE: TIKCHIK VILLAGE 349could,
- Page 153 and 154:
them.VANSTONE: TIKCHIK VILLAGE 351T
- Page 155 and 156:
VANSTONE: TIKCHIK VILLAGE 353Cobb,
- Page 157 and 158:
VANSTONE: TIKCHIK VILLAGE 3551902.
- Page 159 and 160:
VANSTONE: TIKCHIK VILLAGE 3571967.
- Page 161 and 162:
(M 1-1 (M i-H 00 C^t«J1-4 t-^(M 1-
- Page 163 and 164:
'—'4J'•c3o^ MoS =3 -^«—•CO
- Page 165 and 166:
g>'JSaCL,fiu
- Page 167 and 168:
-4->. 0)—t-H «D —ll-H.3(>J 1-1
- Page 169 and 170:
_^.c.a>'Ja.XIg^.c c C03o
- Page 174:
Publication 1057


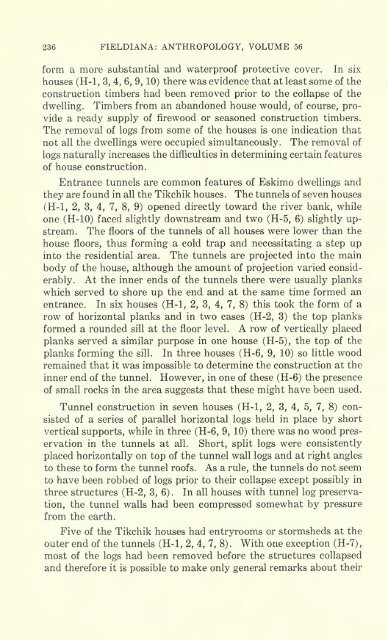


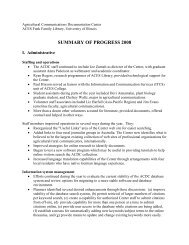
![La musa galante [microform] - University Library](https://img.yumpu.com/50760818/1/190x222/la-musa-galante-microform-university-library.jpg?quality=85)


