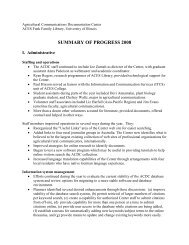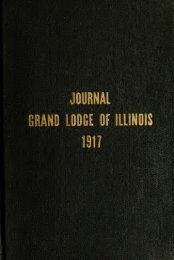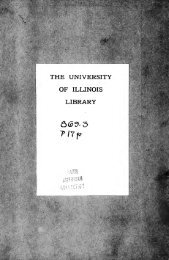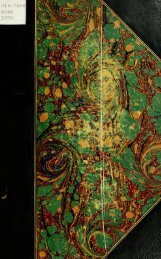Tikchik village: a nineteenth century riverine community in ... - Cluster
Tikchik village: a nineteenth century riverine community in ... - Cluster
Tikchik village: a nineteenth century riverine community in ... - Cluster
- No tags were found...
You also want an ePaper? Increase the reach of your titles
YUMPU automatically turns print PDFs into web optimized ePapers that Google loves.
VANSTONE: TIKCHIK VILLAGE 257removal of sod and overly<strong>in</strong>g fill required some exertion on the partof the excavators because of the depth of the room, the excavationwas completed <strong>in</strong> a reasonable amount of time. Only the tunnel,be<strong>in</strong>g long and nearly completely filled, was difficult to excavate.The ma<strong>in</strong> chamber of kashgee 2 was virtually square.Horizontalwall logs were found around all four sides and they were held <strong>in</strong> placewith vertical supports. There were at least four logs along each walland possibly five. S<strong>in</strong>gle timbers stretched the entire length of theback wall but on the sides two sets of shorter logs were used. Bencheswere located on all four sides and were easy to def<strong>in</strong>e because of be<strong>in</strong>gpartly made of beach gravel that had apparently been broughtup from the river bank. The haul<strong>in</strong>g of gravel fill <strong>in</strong> this mannermust have been a major undertak<strong>in</strong>g. An effort was made to determ<strong>in</strong>ehow deep the gravel was and it turned out to be at least 70 cm.<strong>in</strong> the three places tested. The surfaces of the benches consisted ofa dark compact layer beneath which it was virtually impossible todig because of the gravel. There was some <strong>in</strong>dication that th<strong>in</strong>planks may have covered at least one bench, but this was uncerta<strong>in</strong>.The benches sloped away toward the center of the chamber <strong>in</strong> muchthe same manner as <strong>in</strong> kashgee 1 and the center floor, or hearth pit,117 cm. below the bench surfaces, was approximately 13^ m. square.This entire area was covered with bits of charcoal and darkened earthand gravel. The tunnel extended through the front bench and enteredthe hearth pit at the floor level, an arrangement described byZagosk<strong>in</strong> (1967, p. 115) for kashgees which he saw <strong>in</strong> southwesternAlaska <strong>in</strong> 1842-1844. There was a slight step-up about 75 cm. <strong>in</strong>front of the hearth pit and another one at the po<strong>in</strong>t where the tunnelentered. It will be noted that the tunnel did not form a cold trap<strong>in</strong> the usual sense, but doubtless served as one <strong>in</strong> terms of thoseseated on the high benches. It is probable that some form of trapdoor connected the two sections of bench on either side of the tunneland, <strong>in</strong> fact, the rema<strong>in</strong>s of a short horizontal plank at this po<strong>in</strong>tsuggests such a disposition. This trap door would doubtless be downmost of the time but could be raised to allow people to enter the hearthpit area easily. A trap door may also have covered the center of thekashgee at a po<strong>in</strong>t level with the bench surfaces. This arrangementhas been described for the kashgee at Nushagak (Sw<strong>in</strong>eford, 1898,pp. 164-166) and would not only give more room for activities <strong>in</strong> thekashgee, but would allow performers <strong>in</strong> the ceremonies to appearmysteriously before those seated on the benches.






![La musa galante [microform] - University Library](https://img.yumpu.com/50760818/1/190x222/la-musa-galante-microform-university-library.jpg?quality=85)










