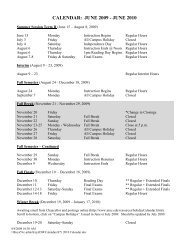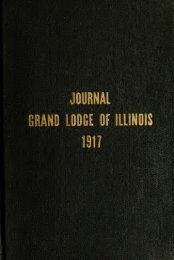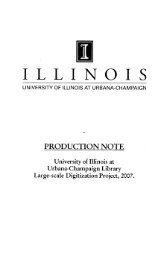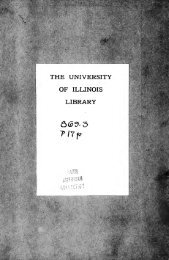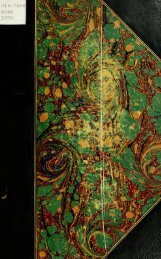Tikchik village: a nineteenth century riverine community in ... - Cluster
Tikchik village: a nineteenth century riverine community in ... - Cluster
Tikchik village: a nineteenth century riverine community in ... - Cluster
- No tags were found...
You also want an ePaper? Increase the reach of your titles
YUMPU automatically turns print PDFs into web optimized ePapers that Google loves.
VANSTONE: TIKCHIK VILLAGE 239House 1 (Fig. 5)This was the second largest house on the <strong>Tikchik</strong> site, but verylittlewood was preserved. The presence of almost all the logs used<strong>in</strong> tunnel construction suggests that the more accessible timbers ofthe ma<strong>in</strong> chamber were removed prior to the collapse of the structure.Because of the almost total absence of wood <strong>in</strong> the ma<strong>in</strong> body of thehouse, the walls and corners were very difficult to determ<strong>in</strong>e. Inplaces it was necessary to locate the bench surface and then extendthe excavation outward until the level term<strong>in</strong>ated. A few spongysections of wall logs were noted. The long axis of this dwell<strong>in</strong>g wasto the tunnel and there were low benches on three sides. Theparallelbench surfaces and floor consisted of a dark, compact, scaly layerwhich was easy to follow. The hearth area was a dark reddish colorand very extensive. Although no roof timbers were recovered, theThepost holes for four-post-center construction were clearly visible.tunnel of this structure, which extended well <strong>in</strong>to the liv<strong>in</strong>g area atone end and the entryroom at the other, was a pronounced angle tothese two units. At either end of the tunnel were short, horizontal,reta<strong>in</strong><strong>in</strong>g planks set <strong>in</strong>to the earth . The tunnel floor was a hard, compactlayer conta<strong>in</strong><strong>in</strong>g gravel and charcoal, and the step-up at eitherend was 46 to 51 cm.; seem<strong>in</strong>gly, an <strong>in</strong>termediate step would havebeen required to provide access to the liv<strong>in</strong>g chamber and the entryroom.As is typical for most of the <strong>Tikchik</strong> houses, the entryroom isdifficult to describe. There was no preserved wood and the floor wasuneven and poorly def<strong>in</strong>ed. The presence of six post holes, three oneach side, suggests vertical supports for horizontal log construction orperhaps a framework aga<strong>in</strong>st which vertical side planks were fastened.It may have been that the front of the entryroom was open and thatthe structure was <strong>in</strong>tended only to provide protection for the tunneland a certa<strong>in</strong> amount of storage space. Around two of the post holeswas a wide area of very soft, unconsolidated dirt suggest<strong>in</strong>g fill materialput <strong>in</strong> around the logs when they were set. The floor of the entryroomis very uneven but tends to be low <strong>in</strong> the center and higheraround the sides. In other words, not a prepared floor but simply atrampled surface.House 2 (Fig. 6)The characteristic features of this structure were reasonably goodwood preservation, a long, deep tunnel, and a small but well-def<strong>in</strong>edentryroom. The ma<strong>in</strong> chamber was virtually square and wall constructionconsisted of horizontal logs held <strong>in</strong> place by vertical supports.There were three such logs along one wall and this seems to


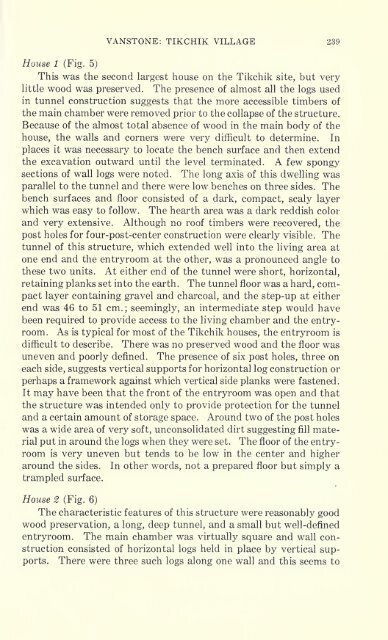


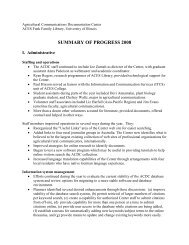
![La musa galante [microform] - University Library](https://img.yumpu.com/50760818/1/190x222/la-musa-galante-microform-university-library.jpg?quality=85)
