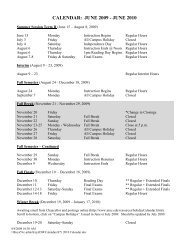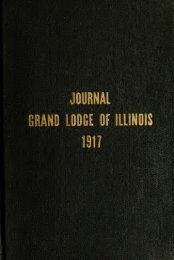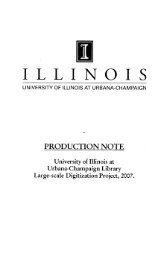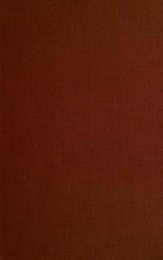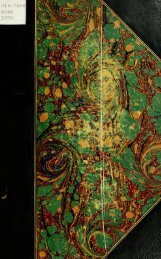Tikchik village: a nineteenth century riverine community in ... - Cluster
Tikchik village: a nineteenth century riverine community in ... - Cluster
Tikchik village: a nineteenth century riverine community in ... - Cluster
- No tags were found...
Create successful ePaper yourself
Turn your PDF publications into a flip-book with our unique Google optimized e-Paper software.
254 FIELDIANA: ANTHROPOLOGY, VOLUME 56were <strong>in</strong>tact, as was the tunnel.Roof logs were a tangled mass thatEvenoverlaid everyth<strong>in</strong>g and made excavation slow and tedious.before the sod was stripped, roof logs and other debris were visible.Only the entryroom was bereft of timber and <strong>in</strong> that way resembledthose attached to the dwell<strong>in</strong>g units. Kashgee 1 was by far the mostdist<strong>in</strong>ct and therefore the most recent look<strong>in</strong>g structure on the siteprior to excavation.Fig. 17. Reconstruction of a wall <strong>in</strong> kashgee 1.The construction of kashgee 1 is different <strong>in</strong> many respects fromthat of any of the dwell<strong>in</strong>g units. To beg<strong>in</strong> with, the walls consistedof vertical-hewn spruce planks that extended almost from the sodlevel to the tops of the benches. The lower ends of these planksrested on a solid foundation of split logs which apparently had beenlaid, flat surface up, as soon as the excavation for the structure wascompleted and which outl<strong>in</strong>ed the ma<strong>in</strong> chamber at the bench level.The vertical wall planks, some of which were as much as 46 cm. wide,had been carefully beveled along the edgts to obta<strong>in</strong> a closer fit.They were held <strong>in</strong> place by two horizontal logs, one of which stretchedthe entire length of each wall near the sod level, and the other nearor at the bench floors. The upper horizontal logs were held <strong>in</strong> placeby short vertical supports set at <strong>in</strong>tervals flat aga<strong>in</strong>st the verticalwall planks; the upper logs rested on these. The lower logs were held<strong>in</strong> place by short vertical supports which were driven <strong>in</strong>to the benchfloors and wedged the horizontal logs aga<strong>in</strong>st the vertical wall planks.S<strong>in</strong>ce all these structural features were <strong>in</strong>tact, or virtually so, alongall four walls, it was possible to reconstruct the wall approximatelyas it must have appeared at the time the kashgee was <strong>in</strong> use(Fig. 17).There were benches on all four sides of this structure and those onthe sides were covered with hewn spruce planks. Under these planks,and on the surface of the other two benches, was a concentrated dark





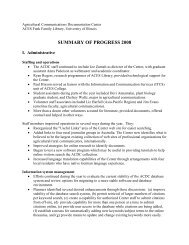
![La musa galante [microform] - University Library](https://img.yumpu.com/50760818/1/190x222/la-musa-galante-microform-university-library.jpg?quality=85)
