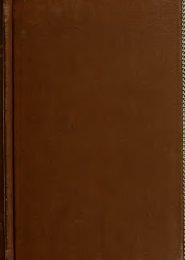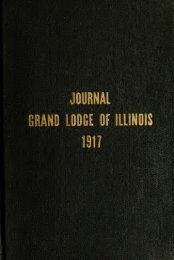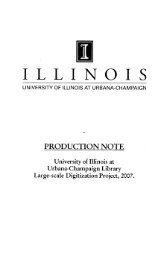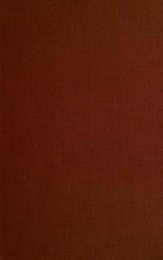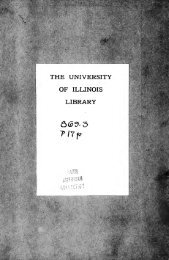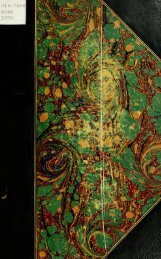Tikchik village: a nineteenth century riverine community in ... - Cluster
Tikchik village: a nineteenth century riverine community in ... - Cluster
Tikchik village: a nineteenth century riverine community in ... - Cluster
- No tags were found...
You also want an ePaper? Increase the reach of your titles
YUMPU automatically turns print PDFs into web optimized ePapers that Google loves.
252 FIELDIANA: ANTHROPOLOGY, VOLUME 56House 10 (Fig. 15)This structure was the least dist<strong>in</strong>ct of all from the surface andthere was even some doubt at the beg<strong>in</strong>n<strong>in</strong>g of the field season as towhether it was a house or just a natural depression that somewhatresembled one. This doubt persisted throughout the early phases ofthe excavation and it was not until structural features, such as theywere, began to appear that it was removed. This was a dwell<strong>in</strong>g entirelywithout preserved wood, the long axis of which was parallel toa tunnel which ran out slightly at an angle. Very th<strong>in</strong> traces of woodwere found <strong>in</strong> two places along the southeast wall, but for the mostpart the walls of this house could be del<strong>in</strong>eated only by follow<strong>in</strong>g thebench levels to their furthest extent. Even at that, the l<strong>in</strong>es represent<strong>in</strong>gwalls <strong>in</strong> the figure should be considered very tentative at best.Bench areas were noted on two sides and the post hole pattern wasfairly clear <strong>in</strong>dicat<strong>in</strong>g four-post-center construction. The step-upfrom the tunnel to the house floor was quite steep and the tunnelfloor was the most clearly def<strong>in</strong>ed surface <strong>in</strong> the house. At the outsideentrance a semi-circular shaped soil discoloration and a s<strong>in</strong>glepost hole were noted. House 10 was located very close to house 2,so much so that it is almost <strong>in</strong>conceivable that the two structurescould have been built at the same time. If house 2 was built afterhouse 10 was abandoned, it is possible that the disturbance dur<strong>in</strong>gconstruction could have affected preservation <strong>in</strong> house 10 or the newbuilders may purposely have destroyed the older dwell<strong>in</strong>g after firsttak<strong>in</strong>g many logs from it.KashgeesWhen I first saw the <strong>Tikchik</strong> site <strong>in</strong> the late summer of 1964, myattention was immediately drawn to the impressive and obvious kashgee,or ceremonial house, ru<strong>in</strong> <strong>in</strong> the southeastern corner of the site.Excavations were begun the follow<strong>in</strong>g summer and for most of theseason I was under the impression that my crew and I were excavat<strong>in</strong>gonly the one kashgee, even though another structure appeared tobe very deep and exhibited other peculiar features when comparedwith the houses that were be<strong>in</strong>g dug. F<strong>in</strong>ally, toward the end of theseason, when the construction of this structure became evident and itclosely resembled that of the obvious kashgee, my suspicions werearoused. These suspicions were confirmed when, at the close of thefield season, Ivan Ishnook, the last surviv<strong>in</strong>g former resident at <strong>Tikchik</strong>was <strong>in</strong>terviewed at New Koliganek. He stated immediatelythat there had been two kashgees <strong>in</strong> the <strong>village</strong> and he identified bothof these on my map of the site. So that the structure which had ten-



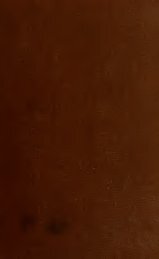

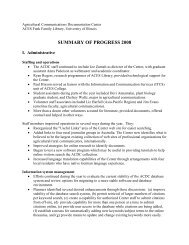
![La musa galante [microform] - University Library](https://img.yumpu.com/50760818/1/190x222/la-musa-galante-microform-university-library.jpg?quality=85)

