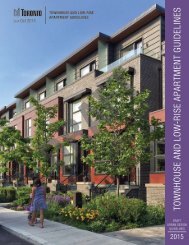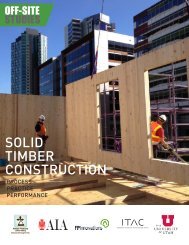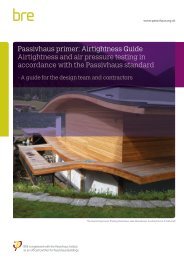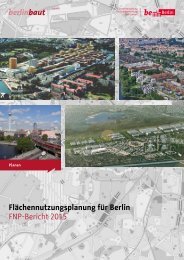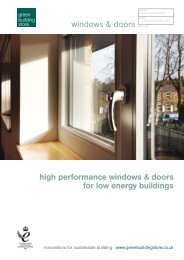TRUE URBAN SPIRIT
b008379b
b008379b
Create successful ePaper yourself
Turn your PDF publications into a flip-book with our unique Google optimized e-Paper software.
A BUSINESS, SCIENCE AND RESEARCH HUB<br />
3.1<br />
PRIORITY ZONES<br />
FOR OFFICE SITES<br />
Vienna disposes of specially earmarked zones ( Fig.8: Mission Statement<br />
for Urban Development "Central Business District – Zone with high-level office<br />
and administrative functions, universities, commerce, culture, etc."), that are<br />
ideally suited for large-scale office projects, but also for other central functions,<br />
such as university institutions, which offer space, are well-connected<br />
to high-level public transport, to each other, to important passenger<br />
transport nodes (railway stations, airport) and to other university locations.<br />
Where possible, offices – but also high-level educational and research facilities<br />
– should be developed in such areas and thus become part and parcel<br />
of Vienna’s “knowledge centres”. Moreover, mixed-use concepts (e. g. with<br />
housing, restaurants, cultural activities) are to ensure that offices will be<br />
structurally and functionally closely linked to existing urban structures and<br />
support the emergence of neighbourhood identities.<br />
Analysis of existing land reserves<br />
for offices with regard to necessary<br />
qualities and requirements for further<br />
development.<br />
Optimised mutual networking of<br />
office sites and safeguarding of excellent<br />
accessibility for residents of<br />
Vienna and of the region.<br />
Critical assessment of development<br />
projects in other locations, especially<br />
if these are difficult to reach by public<br />
transport.<br />
SHOPPING CENTRE –<br />
SHOPPING IN THE CENTRE<br />
Large-scale centres for retail<br />
trade can emerge only where<br />
they strengthen other retail shops<br />
and service structures and hubs.<br />
To keep land consumption for<br />
new projects as low as possible<br />
and ensure attractive urbanistic<br />
solutions, appealing façade and<br />
streetscape design and the implementation<br />
of compact sales and<br />
parking spaces integrated into the<br />
buildings are stipulated as basic<br />
requirements.<br />
Systematic application and evolution of the catalogue of criteria for impact<br />
assessments and zoning provisions for general and speciality shopping malls including<br />
suitable product lists and tolerance thresholds (or evaluation of possibilities<br />
to differentiate the threshold values for retail shopping projects by product range<br />
and location).<br />
Evaluation of intensified use of the “shopping street” land use category to facilitate<br />
the implementation of shopping malls integrated into inner districts, above<br />
all in excellent positions of neighbourhood centres according to Vienna’s centre<br />
concept. (> 2.3 Vienna transforms – centres and underused areas – Flagship initiative:<br />
The polycentric city – Vienna’s centre concept)<br />
Development and implementation of measures to advance the integration of<br />
commercial properties into mixed-used structures (e. g. by introducing a general<br />
maximum threshold for parking slots and by evaluating, further developing and<br />
concretising the land use category “Mixed building land, suitable for construction of<br />
industrial and commercial facilities” to prevent the construction of one-storey<br />
commercial properties in industrial/commercial zones).<br />
83



