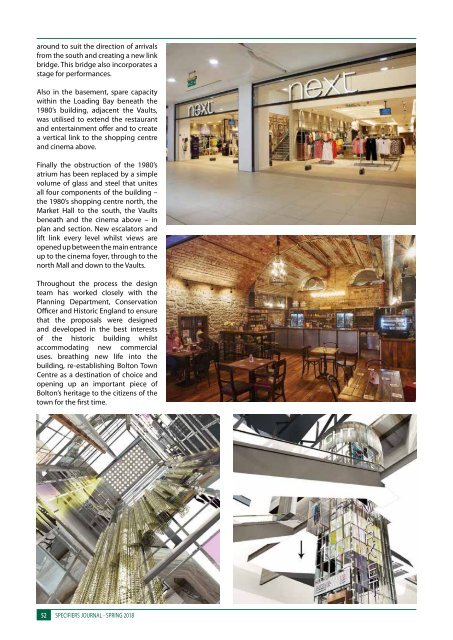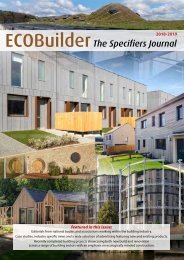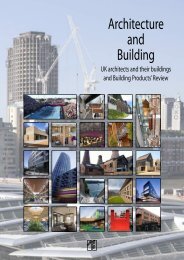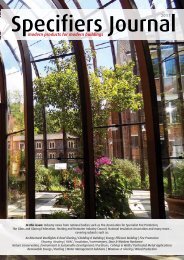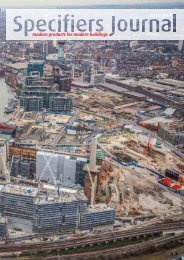ECOBuilder-Specifiers Journal spring2018
Create successful ePaper yourself
Turn your PDF publications into a flip-book with our unique Google optimized e-Paper software.
around to suit the direction of arrivals<br />
from the south and creating a new link<br />
bridge. This bridge also incorporates a<br />
stage for performances.<br />
Also in the basement, spare capacity<br />
within the Loading Bay beneath the<br />
1980’s building, adjacent the Vaults,<br />
was utilised to extend the restaurant<br />
and entertainment offer and to create<br />
a vertical link to the shopping centre<br />
and cinema above.<br />
Finally the obstruction of the 1980’s<br />
atrium has been replaced by a simple<br />
volume of glass and steel that unites<br />
all four components of the building –<br />
the 1980’s shopping centre north, the<br />
Market Hall to the south, the Vaults<br />
beneath and the cinema above – in<br />
plan and section. New escalators and<br />
lift link every level whilst views are<br />
opened up between the main entrance<br />
up to the cinema foyer, through to the<br />
north Mall and down to the Vaults.<br />
Throughout the process the design<br />
team has worked closely with the<br />
Planning Department, Conservation<br />
Officer and Historic England to ensure<br />
that the proposals were designed<br />
and developed in the best interests<br />
of the historic building whilst<br />
accommodating new commercial<br />
uses. breathing new life into the<br />
building, re-establishing Bolton Town<br />
Centre as a destination of choice and<br />
opening up an important piece of<br />
Bolton’s heritage to the citizens of the<br />
town for the first time.<br />
52 SPECIFIERS JOURNAL - SPRING 2018


