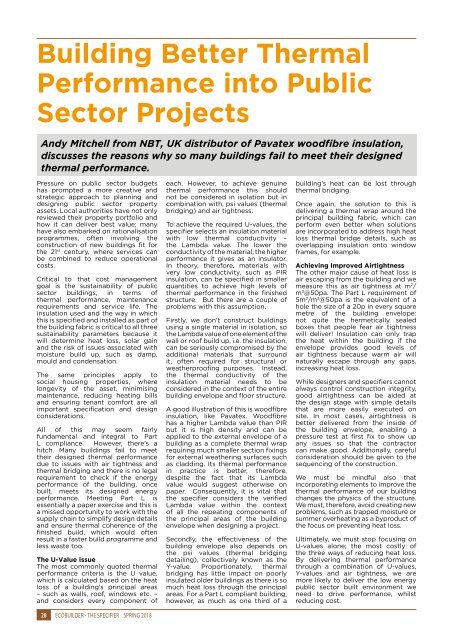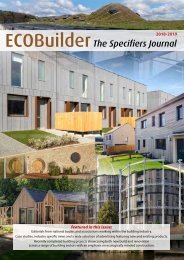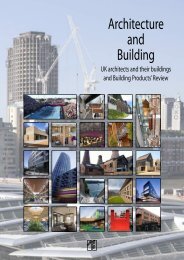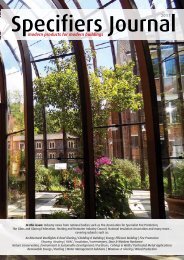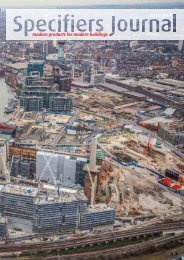ECOBuilder-Specifiers Journal spring2018
You also want an ePaper? Increase the reach of your titles
YUMPU automatically turns print PDFs into web optimized ePapers that Google loves.
Building Better Thermal<br />
Performance into Public<br />
Sector Projects<br />
Andy Mitchell from NBT, UK distributor of Pavatex woodfibre insulation,<br />
discusses the reasons why so many buildings fail to meet their designed<br />
thermal performance.<br />
Pressure on public sector budgets<br />
has prompted a more creative and<br />
strategic approach to planning and<br />
designing public sector property<br />
assets. Local authorities have not only<br />
reviewed their property portfolio and<br />
how it can deliver best value; many<br />
have also embarked on rationalisation<br />
programmes, often involving the<br />
construction of new buildings fit for<br />
the 21 st century, where services can<br />
be combined to reduce operational<br />
costs.<br />
Critical to that cost management<br />
goal is the sustainability of public<br />
sector buildings, in terms of<br />
thermal performance, maintenance<br />
requirements and service life. The<br />
insulation used and the way in which<br />
this is specified and installed as part of<br />
the building fabric is critical to all three<br />
sustainability parameters because it<br />
will determine heat loss, solar gain<br />
and the risk of issues associated with<br />
moisture build up, such as damp,<br />
mould and condensation.<br />
The same principles apply to<br />
social housing properties, where<br />
longevity of the asset, minimising<br />
maintenance, reducing heating bills<br />
and ensuring tenant comfort are all<br />
important specification and design<br />
considerations.<br />
All of this may seem fairly<br />
fundamental and integral to Part<br />
L compliance. However, there’s a<br />
hitch. Many buildings fail to meet<br />
their designed thermal performance<br />
due to issues with air tightness and<br />
thermal bridging and there is no legal<br />
requirement to check if the energy<br />
performance of the building, once<br />
built, meets its designed energy<br />
performance. Meeting Part L is<br />
essentially a paper exercise and this is<br />
a missed opportunity to work with the<br />
supply chain to simplify design details<br />
and ensure thermal coherence of the<br />
finished build, which would often<br />
result in a faster build programme and<br />
less waste too.<br />
The U-Value Issue<br />
The most commonly quoted thermal<br />
performance criteria is the U value,<br />
which is calculated based on the heat<br />
loss of a building’s principal areas<br />
– such as walls, roof, windows etc. –<br />
and considers every component of<br />
28 ECOBUILDER - THE SPECIFIER SPRING 2018<br />
each. However, to achieve genuine<br />
thermal performance this should<br />
not be considered in isolation but in<br />
combination with, psi values (thermal<br />
bridging) and air tightness.<br />
To achieve the required U-values, the<br />
specifier selects an insulation material<br />
with low thermal conductivity –<br />
the Lambda value. The lower the<br />
conductivity of the material, the higher<br />
performance it gives as an insulator.<br />
In theory, therefore, materials with<br />
very low conductivity, such as PIR<br />
insulation, can be specified in smaller<br />
quantities to achieve high levels of<br />
thermal performance in the finished<br />
structure. But there are a couple of<br />
problems with this assumption.<br />
Firstly, we don’t construct buildings<br />
using a single material in isolation, so<br />
the Lambda value of one element of the<br />
wall or roof build up, i.e. the insulation,<br />
can be seriously compromised by the<br />
additional materials that surround<br />
it, often required for structural or<br />
weatherproofing purposes. Instead,<br />
the thermal conductivity of the<br />
insulation material needs to be<br />
considered in the context of the entire<br />
building envelope and floor structure.<br />
A good illustration of this is woodfibre<br />
insulation, like Pavatex. Woodfibre<br />
has a higher Lambda value than PIR<br />
but it is high density and can be<br />
applied to the external envelope of a<br />
building as a complete thermal wrap<br />
requiring much smaller section fixings<br />
for external weathering surfaces such<br />
as cladding. Its thermal performance<br />
in practice is better, therefore,<br />
despite the fact that its Lambda<br />
value would suggest otherwise on<br />
paper. Consequently, it is vital that<br />
the specifier considers the verified<br />
Lambda value within the context<br />
of all the repeating components of<br />
the principal areas of the building<br />
envelope when designing a project.<br />
Secondly, the effectiveness of the<br />
building envelope also depends on<br />
the psi values (thermal bridging<br />
detailing), collectively known as the<br />
Y-value. Proportionately, thermal<br />
bridging has little impact on poorly<br />
insulated older buildings as there is so<br />
much heat loss through the principal<br />
areas. For a Part L compliant building,<br />
however, as much as one third of a<br />
building’s heat can be lost through<br />
thermal bridging.<br />
Once again, the solution to this is<br />
delivering a thermal wrap around the<br />
principal building fabric, which can<br />
perform even better when solutions<br />
are incorporated to address high heat<br />
loss thermal bridge details, such as<br />
overlapping insulation onto window<br />
frames, for example.<br />
Achieving Improved Airtightness<br />
The other major cause of heat loss is<br />
air escaping from the building and we<br />
measure this as air tightness at m 2 /<br />
m 3 @50pa. The Part L requirement of<br />
5m 2 /m 3 @50pa is the equivalent of a<br />
hole the size of a 20p in every square<br />
metre of the building envelope:<br />
not quite the hermetically sealed<br />
boxes that people fear air tightness<br />
will deliver! Insulation can only trap<br />
the heat within the building if the<br />
envelope provides good levels of<br />
air tightness because warm air will<br />
naturally escape through any gaps,<br />
increasing heat loss.<br />
While designers and specifiers cannot<br />
always control construction integrity,<br />
good airtightness can be aided at<br />
the design stage with simple details<br />
that are more easily executed on<br />
site. In most cases, airtightness is<br />
better delivered from the inside of<br />
the building envelope, enabling a<br />
pressure test at first fix to show up<br />
any issues so that the contractor<br />
can make good. Additionally, careful<br />
consideration should be given to the<br />
sequencing of the construction.<br />
We must be mindful also that<br />
incorporating elements to improve the<br />
thermal performance of our building<br />
changes the physics of the structure.<br />
We must, therefore, avoid creating new<br />
problems, such as trapped moisture or<br />
summer overheating as a byproduct of<br />
the focus on preventing heat loss.<br />
Ultimately, we must stop focusing on<br />
U-values alone; the most costly of<br />
the three ways of reducing heat loss.<br />
By delivering thermal performance<br />
through a combination of U-values,<br />
Y-values and air tightness, we are<br />
more likely to deliver the low energy<br />
public sector built environment we<br />
need to drive performance, whilst<br />
reducing cost.


