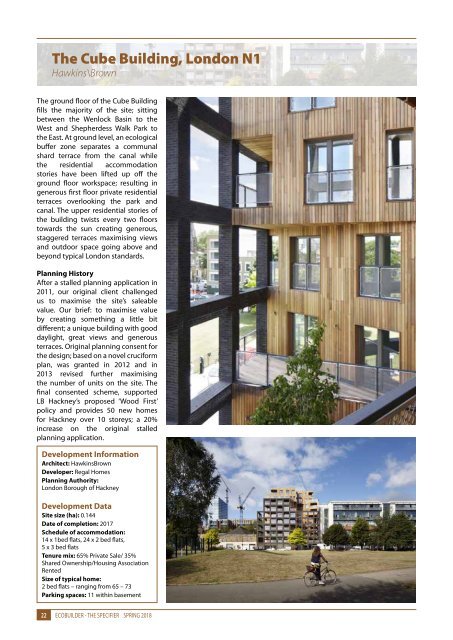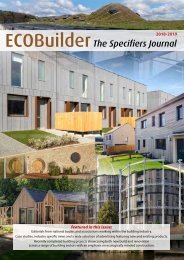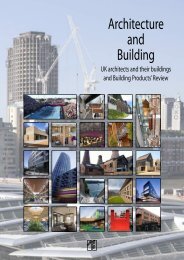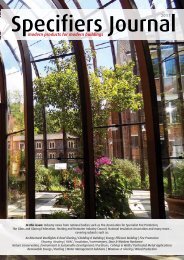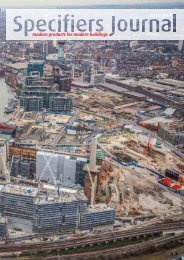ECOBuilder-Specifiers Journal spring2018
You also want an ePaper? Increase the reach of your titles
YUMPU automatically turns print PDFs into web optimized ePapers that Google loves.
The Cube Building, London N1<br />
Hawkins\Brown<br />
The ground floor of the Cube Building<br />
fills the majority of the site; sitting<br />
between the Wenlock Basin to the<br />
West and Shepherdess Walk Park to<br />
the East. At ground level, an ecological<br />
buffer zone separates a communal<br />
shard terrace from the canal while<br />
the residential accommodation<br />
stories have been lifted up off the<br />
ground floor workspace; resulting in<br />
generous first floor private residential<br />
terraces overlooking the park and<br />
canal. The upper residential stories of<br />
the building twists every two floors<br />
towards the sun creating generous,<br />
staggered terraces maximising views<br />
and outdoor space going above and<br />
beyond typical London standards.<br />
Planning History<br />
After a stalled planning application in<br />
2011, our original client challenged<br />
us to maximise the site’s saleable<br />
value. Our brief: to maximise value<br />
by creating something a little bit<br />
different; a unique building with good<br />
daylight, great views and generous<br />
terraces. Original planning consent for<br />
the design; based on a novel cruciform<br />
plan, was granted in 2012 and in<br />
2013 revised further maximising<br />
the number of units on the site. The<br />
final consented scheme, supported<br />
LB Hackney’s proposed ‘Wood First’<br />
policy and provides 50 new homes<br />
for Hackney over 10 storeys; a 20%<br />
increase on the original stalled<br />
planning application.<br />
Development Information<br />
Architect: HawkinsBrown<br />
Developer: Regal Homes<br />
Planning Authority:<br />
London Borough of Hackney<br />
Development Data<br />
Site size (ha): 0.144<br />
Date of completion: 2017<br />
Schedule of accommodation:<br />
14 x 1bed flats, 24 x 2 bed flats,<br />
5 x 3 bed flats<br />
Tenure mix: 65% Private Sale/ 35%<br />
Shared Ownership/Housing Association<br />
Rented<br />
Size of typical home:<br />
2 bed flats – ranging from 65 – 73<br />
Parking spaces: 11 within basement<br />
22 ECOBUILDER - THE SPECIFIER SPRING 2018


