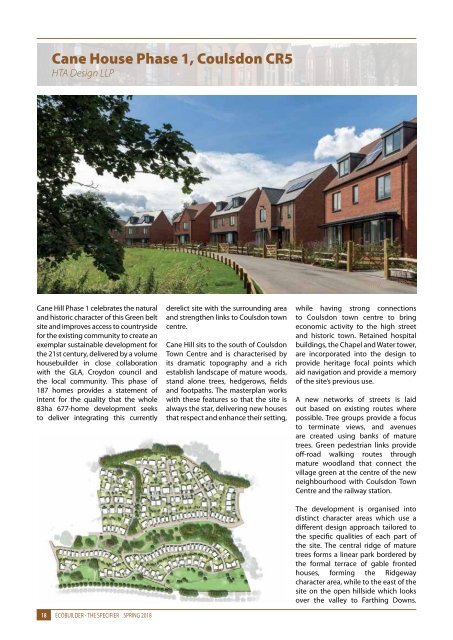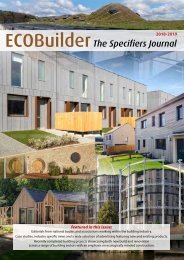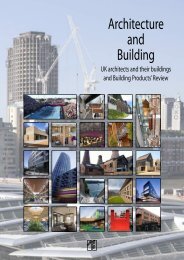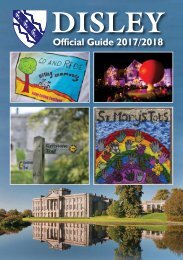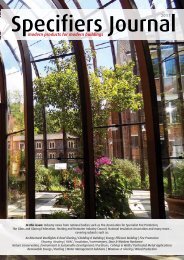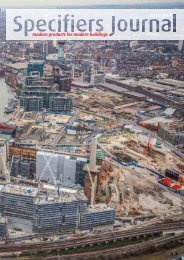ECOBuilder-Specifiers Journal spring2018
You also want an ePaper? Increase the reach of your titles
YUMPU automatically turns print PDFs into web optimized ePapers that Google loves.
Cane House Phase 1, Coulsdon CR5<br />
HTA Design LLP<br />
Cane Hill Phase 1 celebrates the natural<br />
and historic character of this Green belt<br />
site and improves access to countryside<br />
for the existing community to create an<br />
exemplar sustainable development for<br />
the 21st century, delivered by a volume<br />
housebuilder in close collaboration<br />
with the GLA, Croydon council and<br />
the local community. This phase of<br />
187 homes provides a statement of<br />
intent for the quality that the whole<br />
83ha 677-home development seeks<br />
to deliver integrating this currently<br />
18 ECOBUILDER - THE SPECIFIER SPRING 2018<br />
derelict site with the surrounding area<br />
and strengthen links to Coulsdon town<br />
centre.<br />
Cane Hill sits to the south of Coulsdon<br />
Town Centre and is characterised by<br />
its dramatic topography and a rich<br />
establish landscape of mature woods,<br />
stand alone trees, hedgerows, fields<br />
and footpaths. The masterplan works<br />
with these features so that the site is<br />
always the star, delivering new houses<br />
that respect and enhance their setting,<br />
while having strong connections<br />
to Coulsdon town centre to bring<br />
economic activity to the high street<br />
and historic town. Retained hospital<br />
buildings, the Chapel and Water tower,<br />
are incorporated into the design to<br />
provide heritage focal points which<br />
aid navigation and provide a memory<br />
of the site’s previous use.<br />
A new networks of streets is laid<br />
out based on existing routes where<br />
possible. Tree groups provide a focus<br />
to terminate views, and avenues<br />
are created using banks of mature<br />
trees. Green pedestrian links provide<br />
off-road walking routes through<br />
mature woodland that connect the<br />
village green at the centre of the new<br />
neighbourhood with Coulsdon Town<br />
Centre and the railway station.<br />
The development is organised into<br />
distinct character areas which use a<br />
different design approach tailored to<br />
the specific qualities of each part of<br />
the site. The central ridge of mature<br />
trees forms a linear park bordered by<br />
the formal terrace of gable fronted<br />
houses, forming the Ridgeway<br />
character area, while to the east of the<br />
site on the open hillside which looks<br />
over the valley to Farthing Downs.


