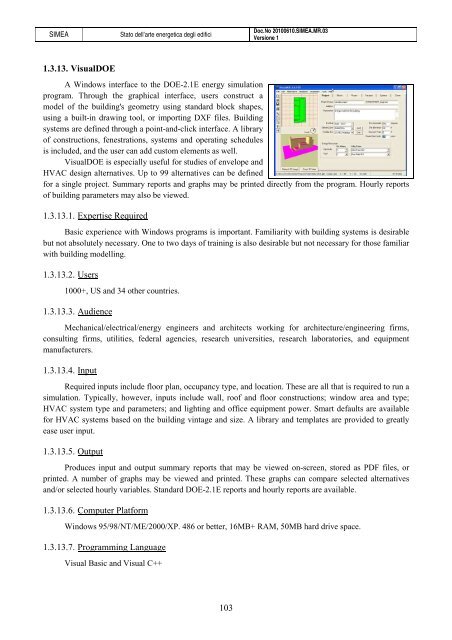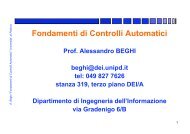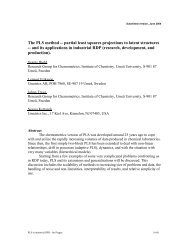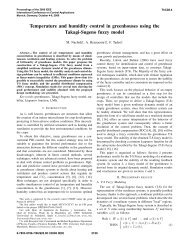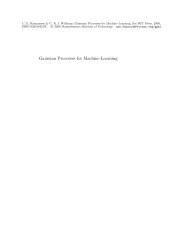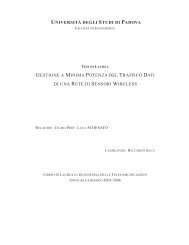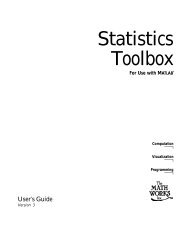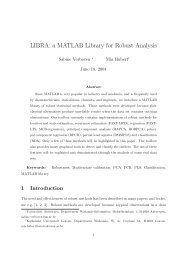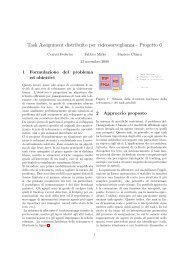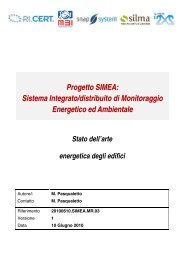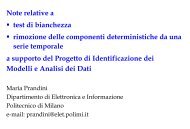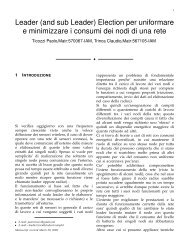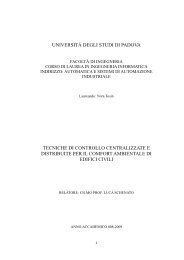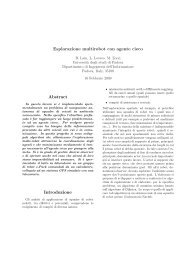Progetto SIMEA - Automatica - Università degli Studi di Padova
Progetto SIMEA - Automatica - Università degli Studi di Padova
Progetto SIMEA - Automatica - Università degli Studi di Padova
You also want an ePaper? Increase the reach of your titles
YUMPU automatically turns print PDFs into web optimized ePapers that Google loves.
<strong>SIMEA</strong> Stato dell’arte energetica <strong>degli</strong> e<strong>di</strong>fici<br />
1.3.13. VisualDOE<br />
103<br />
Doc.No 20100610.<strong>SIMEA</strong>.MR.03<br />
Versione 1<br />
A Windows interface to the DOE-2.1E energy simulation<br />
program. Through the graphical interface, users construct a<br />
model of the buil<strong>di</strong>ng's geometry using standard block shapes,<br />
using a built-in drawing tool, or importing DXF files. Buil<strong>di</strong>ng<br />
systems are defined through a point-and-click interface. A library<br />
of constructions, fenestrations, systems and operating schedules<br />
is included, and the user can add custom elements as well.<br />
VisualDOE is especially useful for stu<strong>di</strong>es of envelope and<br />
HVAC design alternatives. Up to 99 alternatives can be defined<br />
for a single project. Summary reports and graphs may be printed <strong>di</strong>rectly from the program. Hourly reports<br />
of buil<strong>di</strong>ng parameters may also be viewed.<br />
1.3.13.1. Expertise Required<br />
Basic experience with Windows programs is important. Familiarity with buil<strong>di</strong>ng systems is desirable<br />
but not absolutely necessary. One to two days of training is also desirable but not necessary for those familiar<br />
with buil<strong>di</strong>ng modelling.<br />
1.3.13.2. Users<br />
1000+, US and 34 other countries.<br />
1.3.13.3. Au<strong>di</strong>ence<br />
Mechanical/electrical/energy engineers and architects working for architecture/engineering firms,<br />
consulting firms, utilities, federal agencies, research universities, research laboratories, and equipment<br />
manufacturers.<br />
1.3.13.4. Input<br />
Required inputs include floor plan, occupancy type, and location. These are all that is required to run a<br />
simulation. Typically, however, inputs include wall, roof and floor constructions; window area and type;<br />
HVAC system type and parameters; and lighting and office equipment power. Smart defaults are available<br />
for HVAC systems based on the buil<strong>di</strong>ng vintage and size. A library and templates are provided to greatly<br />
ease user input.<br />
1.3.13.5. Output<br />
Produces input and output summary reports that may be viewed on-screen, stored as PDF files, or<br />
printed. A number of graphs may be viewed and printed. These graphs can compare selected alternatives<br />
and/or selected hourly variables. Standard DOE-2.1E reports and hourly reports are available.<br />
1.3.13.6. Computer Platform<br />
Windows 95/98/NT/ME/2000/XP. 486 or better, 16MB+ RAM, 50MB hard drive space.<br />
1.3.13.7. Programming Language<br />
Visual Basic and Visual C++


