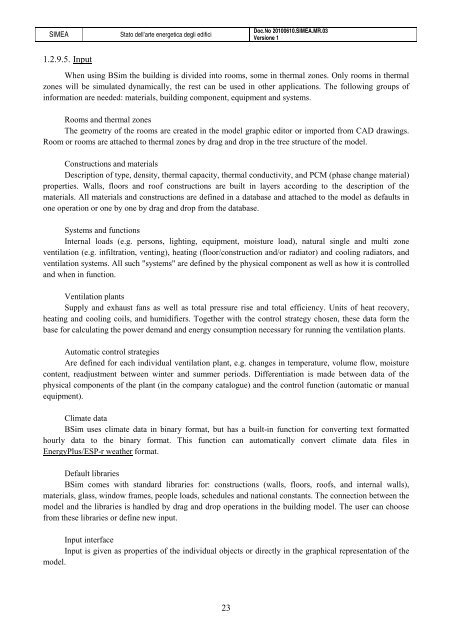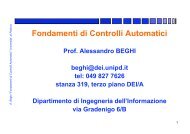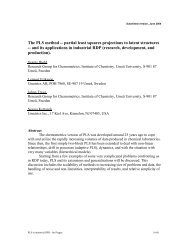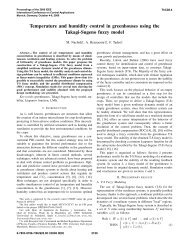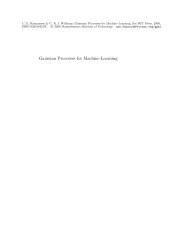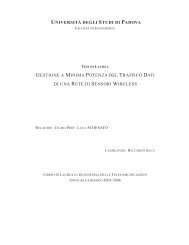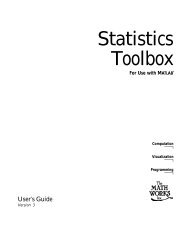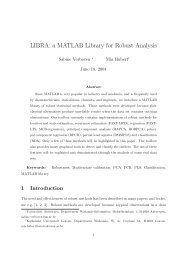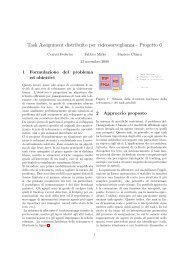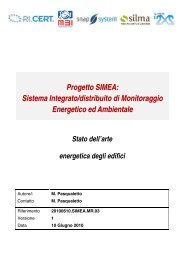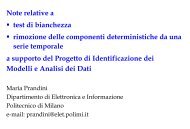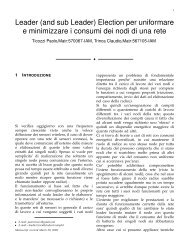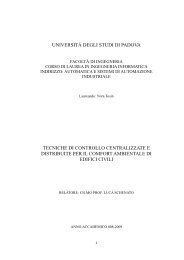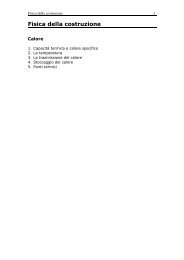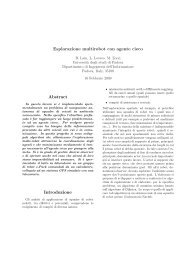Progetto SIMEA - Automatica - Università degli Studi di Padova
Progetto SIMEA - Automatica - Università degli Studi di Padova
Progetto SIMEA - Automatica - Università degli Studi di Padova
You also want an ePaper? Increase the reach of your titles
YUMPU automatically turns print PDFs into web optimized ePapers that Google loves.
<strong>SIMEA</strong> Stato dell’arte energetica <strong>degli</strong> e<strong>di</strong>fici<br />
1.2.9.5. Input<br />
23<br />
Doc.No 20100610.<strong>SIMEA</strong>.MR.03<br />
Versione 1<br />
When using BSim the buil<strong>di</strong>ng is <strong>di</strong>vided into rooms, some in thermal zones. Only rooms in thermal<br />
zones will be simulated dynamically, the rest can be used in other applications. The following groups of<br />
information are needed: materials, buil<strong>di</strong>ng component, equipment and systems.<br />
Rooms and thermal zones<br />
The geometry of the rooms are created in the model graphic e<strong>di</strong>tor or imported from CAD drawings.<br />
Room or rooms are attached to thermal zones by drag and drop in the tree structure of the model.<br />
Constructions and materials<br />
Description of type, density, thermal capacity, thermal conductivity, and PCM (phase change material)<br />
properties. Walls, floors and roof constructions are built in layers accor<strong>di</strong>ng to the description of the<br />
materials. All materials and constructions are defined in a database and attached to the model as defaults in<br />
one operation or one by one by drag and drop from the database.<br />
Systems and functions<br />
Internal loads (e.g. persons, lighting, equipment, moisture load), natural single and multi zone<br />
ventilation (e.g. infiltration, venting), heating (floor/construction and/or ra<strong>di</strong>ator) and cooling ra<strong>di</strong>ators, and<br />
ventilation systems. All such "systems" are defined by the physical component as well as how it is controlled<br />
and when in function.<br />
Ventilation plants<br />
Supply and exhaust fans as well as total pressure rise and total efficiency. Units of heat recovery,<br />
heating and cooling coils, and humi<strong>di</strong>fiers. Together with the control strategy chosen, these data form the<br />
base for calculating the power demand and energy consumption necessary for running the ventilation plants.<br />
Automatic control strategies<br />
Are defined for each in<strong>di</strong>vidual ventilation plant, e.g. changes in temperature, volume flow, moisture<br />
content, readjustment between winter and summer periods. Differentiation is made between data of the<br />
physical components of the plant (in the company catalogue) and the control function (automatic or manual<br />
equipment).<br />
Climate data<br />
BSim uses climate data in binary format, but has a built-in function for converting text formatted<br />
hourly data to the binary format. This function can automatically convert climate data files in<br />
EnergyPlus/ESP-r weather format.<br />
Default libraries<br />
BSim comes with standard libraries for: constructions (walls, floors, roofs, and internal walls),<br />
materials, glass, window frames, people loads, schedules and national constants. The connection between the<br />
model and the libraries is handled by drag and drop operations in the buil<strong>di</strong>ng model. The user can choose<br />
from these libraries or define new input.<br />
Input interface<br />
Input is given as properties of the in<strong>di</strong>vidual objects or <strong>di</strong>rectly in the graphical representation of the<br />
model.


