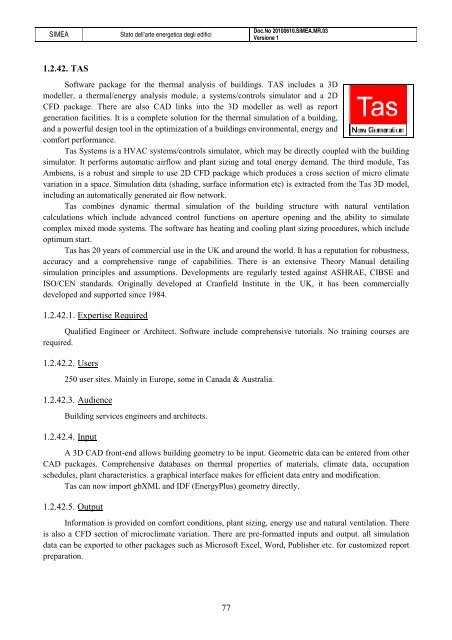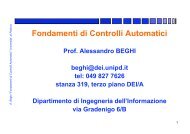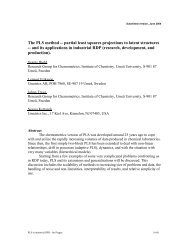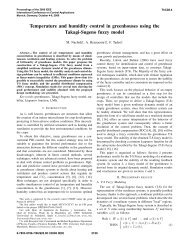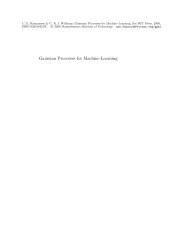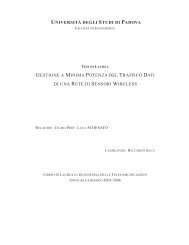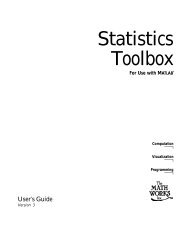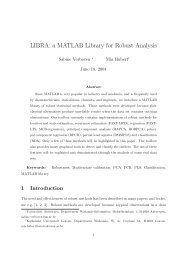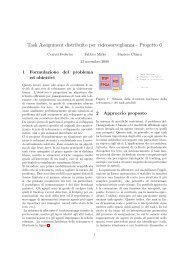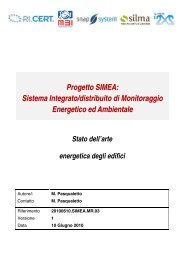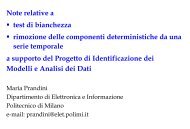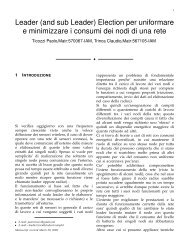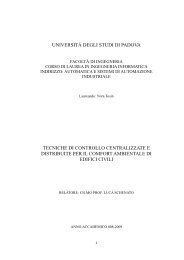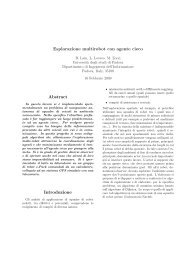Progetto SIMEA - Automatica - Università degli Studi di Padova
Progetto SIMEA - Automatica - Università degli Studi di Padova
Progetto SIMEA - Automatica - Università degli Studi di Padova
You also want an ePaper? Increase the reach of your titles
YUMPU automatically turns print PDFs into web optimized ePapers that Google loves.
<strong>SIMEA</strong> Stato dell’arte energetica <strong>degli</strong> e<strong>di</strong>fici<br />
1.2.42. TAS<br />
77<br />
Doc.No 20100610.<strong>SIMEA</strong>.MR.03<br />
Versione 1<br />
Software package for the thermal analysis of buil<strong>di</strong>ngs. TAS includes a 3D<br />
modeller, a thermal/energy analysis module, a systems/controls simulator and a 2D<br />
CFD package. There are also CAD links into the 3D modeller as well as report<br />
generation facilities. It is a complete solution for the thermal simulation of a buil<strong>di</strong>ng,<br />
and a powerful design tool in the optimization of a buil<strong>di</strong>ngs environmental, energy and<br />
comfort performance.<br />
Tas Systems is a HVAC systems/controls simulator, which may be <strong>di</strong>rectly coupled with the buil<strong>di</strong>ng<br />
simulator. It performs automatic airflow and plant sizing and total energy demand. The third module, Tas<br />
Ambiens, is a robust and simple to use 2D CFD package which produces a cross section of micro climate<br />
variation in a space. Simulation data (sha<strong>di</strong>ng, surface information etc) is extracted from the Tas 3D model,<br />
inclu<strong>di</strong>ng an automatically generated air flow network.<br />
Tas combines dynamic thermal simulation of the buil<strong>di</strong>ng structure with natural ventilation<br />
calculations which include advanced control functions on aperture opening and the ability to simulate<br />
complex mixed mode systems. The software has heating and cooling plant sizing procedures, which include<br />
optimum start.<br />
Tas has 20 years of commercial use in the UK and around the world. It has a reputation for robustness,<br />
accuracy and a comprehensive range of capabilities. There is an extensive Theory Manual detailing<br />
simulation principles and assumptions. Developments are regularly tested against ASHRAE, CIBSE and<br />
ISO/CEN standards. Originally developed at Cranfield Institute in the UK, it has been commercially<br />
developed and supported since 1984.<br />
1.2.42.1. Expertise Required<br />
Qualified Engineer or Architect. Software include comprehensive tutorials. No training courses are<br />
required.<br />
1.2.42.2. Users<br />
250 user sites. Mainly in Europe, some in Canada & Australia.<br />
1.2.42.3. Au<strong>di</strong>ence<br />
Buil<strong>di</strong>ng services engineers and architects.<br />
1.2.42.4. Input<br />
A 3D CAD front-end allows buil<strong>di</strong>ng geometry to be input. Geometric data can be entered from other<br />
CAD packages. Comprehensive databases on thermal properties of materials, climate data, occupation<br />
schedules, plant characteristics. a graphical interface makes for efficient data entry and mo<strong>di</strong>fication.<br />
Tas can now import gbXML and IDF (EnergyPlus) geometry <strong>di</strong>rectly.<br />
1.2.42.5. Output<br />
Information is provided on comfort con<strong>di</strong>tions, plant sizing, energy use and natural ventilation. There<br />
is also a CFD section of microclimate variation. There are pre-formatted inputs and output. all simulation<br />
data can be exported to other packages such as Microsoft Excel, Word, Publisher etc. for customized report<br />
preparation.


