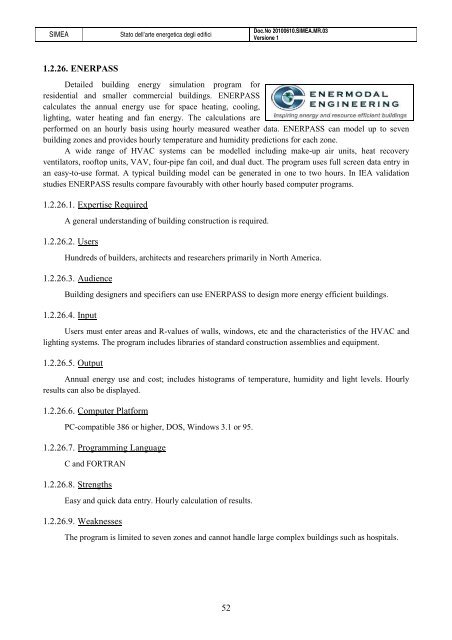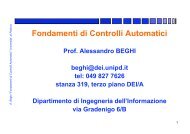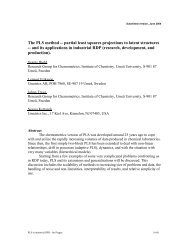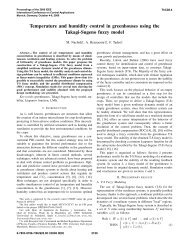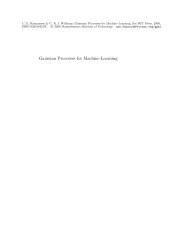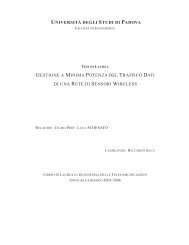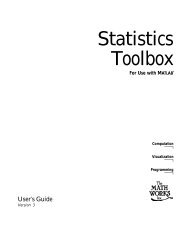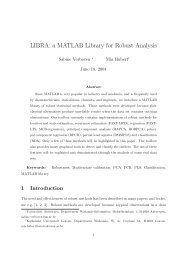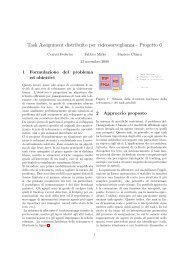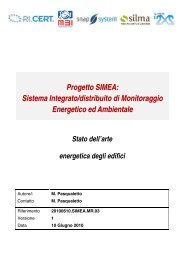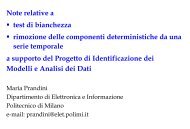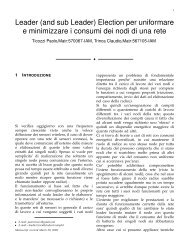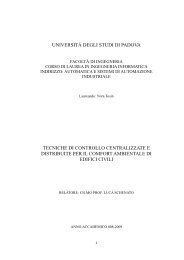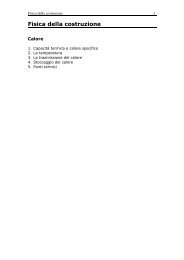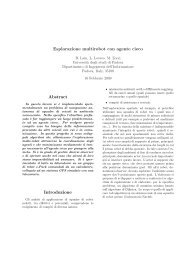Progetto SIMEA - Automatica - Università degli Studi di Padova
Progetto SIMEA - Automatica - Università degli Studi di Padova
Progetto SIMEA - Automatica - Università degli Studi di Padova
You also want an ePaper? Increase the reach of your titles
YUMPU automatically turns print PDFs into web optimized ePapers that Google loves.
<strong>SIMEA</strong> Stato dell’arte energetica <strong>degli</strong> e<strong>di</strong>fici<br />
1.2.26. ENERPASS<br />
52<br />
Doc.No 20100610.<strong>SIMEA</strong>.MR.03<br />
Versione 1<br />
Detailed buil<strong>di</strong>ng energy simulation program for<br />
residential and smaller commercial buil<strong>di</strong>ngs. ENERPASS<br />
calculates the annual energy use for space heating, cooling,<br />
lighting, water heating and fan energy. The calculations are<br />
performed on an hourly basis using hourly measured weather data. ENERPASS can model up to seven<br />
buil<strong>di</strong>ng zones and provides hourly temperature and humi<strong>di</strong>ty pre<strong>di</strong>ctions for each zone.<br />
A wide range of HVAC systems can be modelled inclu<strong>di</strong>ng make-up air units, heat recovery<br />
ventilators, rooftop units, VAV, four-pipe fan coil, and dual duct. The program uses full screen data entry in<br />
an easy-to-use format. A typical buil<strong>di</strong>ng model can be generated in one to two hours. In IEA validation<br />
stu<strong>di</strong>es ENERPASS results compare favourably with other hourly based computer programs.<br />
1.2.26.1. Expertise Required<br />
A general understan<strong>di</strong>ng of buil<strong>di</strong>ng construction is required.<br />
1.2.26.2. Users<br />
Hundreds of builders, architects and researchers primarily in North America.<br />
1.2.26.3. Au<strong>di</strong>ence<br />
Buil<strong>di</strong>ng designers and specifiers can use ENERPASS to design more energy efficient buil<strong>di</strong>ngs.<br />
1.2.26.4. Input<br />
Users must enter areas and R-values of walls, windows, etc and the characteristics of the HVAC and<br />
lighting systems. The program includes libraries of standard construction assemblies and equipment.<br />
1.2.26.5. Output<br />
Annual energy use and cost; includes histograms of temperature, humi<strong>di</strong>ty and light levels. Hourly<br />
results can also be <strong>di</strong>splayed.<br />
1.2.26.6. Computer Platform<br />
PC-compatible 386 or higher, DOS, Windows 3.1 or 95.<br />
1.2.26.7. Programming Language<br />
C and FORTRAN<br />
1.2.26.8. Strengths<br />
Easy and quick data entry. Hourly calculation of results.<br />
1.2.26.9. Weaknesses<br />
The program is limited to seven zones and cannot handle large complex buil<strong>di</strong>ngs such as hospitals.


