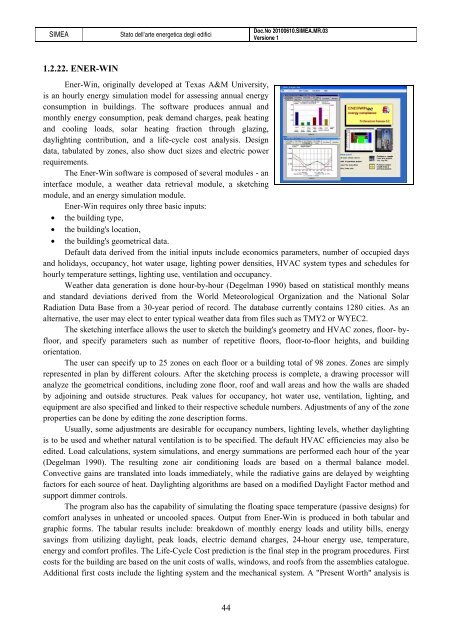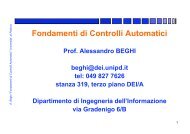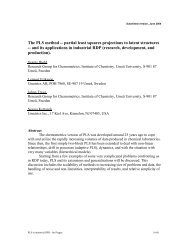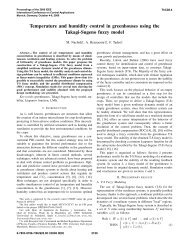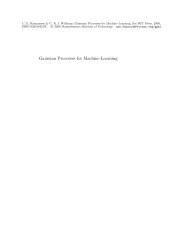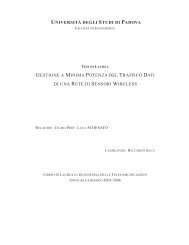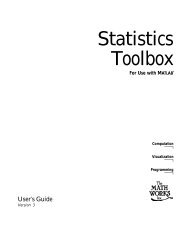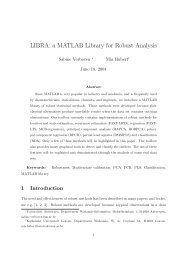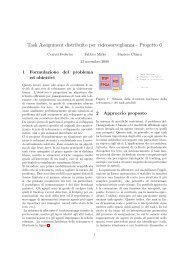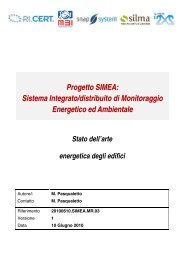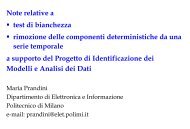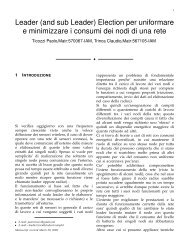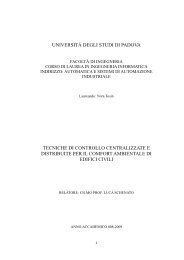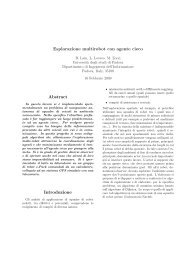Progetto SIMEA - Automatica - Università degli Studi di Padova
Progetto SIMEA - Automatica - Università degli Studi di Padova
Progetto SIMEA - Automatica - Università degli Studi di Padova
Create successful ePaper yourself
Turn your PDF publications into a flip-book with our unique Google optimized e-Paper software.
<strong>SIMEA</strong> Stato dell’arte energetica <strong>degli</strong> e<strong>di</strong>fici<br />
1.2.22. ENER-WIN<br />
44<br />
Doc.No 20100610.<strong>SIMEA</strong>.MR.03<br />
Versione 1<br />
Ener-Win, originally developed at Texas A&M University,<br />
is an hourly energy simulation model for assessing annual energy<br />
consumption in buil<strong>di</strong>ngs. The software produces annual and<br />
monthly energy consumption, peak demand charges, peak heating<br />
and cooling loads, solar heating fraction through glazing,<br />
daylighting contribution, and a life-cycle cost analysis. Design<br />
data, tabulated by zones, also show duct sizes and electric power<br />
requirements.<br />
The Ener-Win software is composed of several modules - an<br />
interface module, a weather data retrieval module, a sketching<br />
module, and an energy simulation module.<br />
Ener-Win requires only three basic inputs:<br />
• the buil<strong>di</strong>ng type,<br />
• the buil<strong>di</strong>ng's location,<br />
• the buil<strong>di</strong>ng's geometrical data.<br />
Default data derived from the initial inputs include economics parameters, number of occupied days<br />
and holidays, occupancy, hot water usage, lighting power densities, HVAC system types and schedules for<br />
hourly temperature settings, lighting use, ventilation and occupancy.<br />
Weather data generation is done hour-by-hour (Degelman 1990) based on statistical monthly means<br />
and standard deviations derived from the World Meteorological Organization and the National Solar<br />
Ra<strong>di</strong>ation Data Base from a 30-year period of record. The database currently contains 1280 cities. As an<br />
alternative, the user may elect to enter typical weather data from files such as TMY2 or WYEC2.<br />
The sketching interface allows the user to sketch the buil<strong>di</strong>ng's geometry and HVAC zones, floor- byfloor,<br />
and specify parameters such as number of repetitive floors, floor-to-floor heights, and buil<strong>di</strong>ng<br />
orientation.<br />
The user can specify up to 25 zones on each floor or a buil<strong>di</strong>ng total of 98 zones. Zones are simply<br />
represented in plan by <strong>di</strong>fferent colours. After the sketching process is complete, a drawing processor will<br />
analyze the geometrical con<strong>di</strong>tions, inclu<strong>di</strong>ng zone floor, roof and wall areas and how the walls are shaded<br />
by adjoining and outside structures. Peak values for occupancy, hot water use, ventilation, lighting, and<br />
equipment are also specified and linked to their respective schedule numbers. Adjustments of any of the zone<br />
properties can be done by e<strong>di</strong>ting the zone description forms.<br />
Usually, some adjustments are desirable for occupancy numbers, lighting levels, whether daylighting<br />
is to be used and whether natural ventilation is to be specified. The default HVAC efficiencies may also be<br />
e<strong>di</strong>ted. Load calculations, system simulations, and energy summations are performed each hour of the year<br />
(Degelman 1990). The resulting zone air con<strong>di</strong>tioning loads are based on a thermal balance model.<br />
Convective gains are translated into loads imme<strong>di</strong>ately, while the ra<strong>di</strong>ative gains are delayed by weighting<br />
factors for each source of heat. Daylighting algorithms are based on a mo<strong>di</strong>fied Daylight Factor method and<br />
support <strong>di</strong>mmer controls.<br />
The program also has the capability of simulating the floating space temperature (passive designs) for<br />
comfort analyses in unheated or uncooled spaces. Output from Ener-Win is produced in both tabular and<br />
graphic forms. The tabular results include: breakdown of monthly energy loads and utility bills, energy<br />
savings from utilizing daylight, peak loads, electric demand charges, 24-hour energy use, temperature,<br />
energy and comfort profiles. The Life-Cycle Cost pre<strong>di</strong>ction is the final step in the program procedures. First<br />
costs for the buil<strong>di</strong>ng are based on the unit costs of walls, windows, and roofs from the assemblies catalogue.<br />
Ad<strong>di</strong>tional first costs include the lighting system and the mechanical system. A "Present Worth" analysis is


