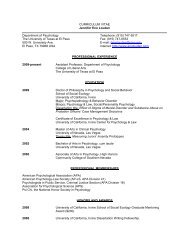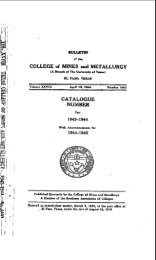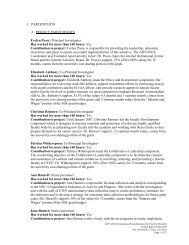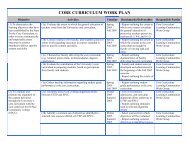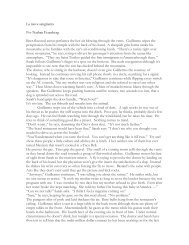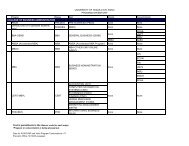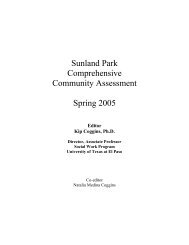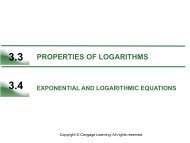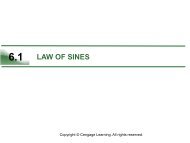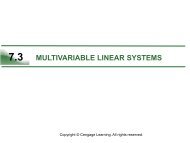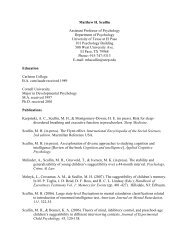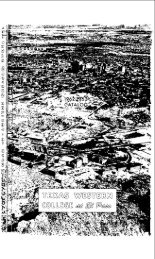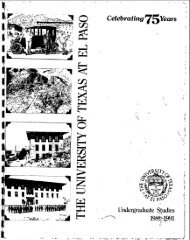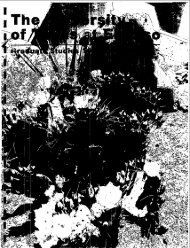Texas Western College 1959-1960.pdf - Utep
Texas Western College 1959-1960.pdf - Utep
Texas Western College 1959-1960.pdf - Utep
Create successful ePaper yourself
Turn your PDF publications into a flip-book with our unique Google optimized e-Paper software.
ENCINBEALNC AND DRAWING<br />
[ NEW<br />
4479 Machine Design ($4)<br />
I.'#~rcr andysis, shcsses, rcleclion of machine pxlr for req~r:red task: f.Istrnlngs,<br />
shafts, belts. springs, tolerances, and alluwances. 'lhrue lrorures ~nrl three Ilbor.1turv<br />
hours per wetk. I'rerequinre: Engineering 2324, Ale 3305. ond Lng~nc#.rtne<br />
4334<br />
- . ..<br />
480 Machine Design ($4)<br />
Con~nudtion of Englncering 4479. Lubricst~on, bc~rinqs, gears, brakcs, clutches.<br />
?nd frames. 'The design of a cglrnplete machone will bu made in the ILboratory.<br />
Two lroturrs and stx laboratory lrotrrs pr.r week. Prercqrrintc: Lugincertrng 4479.<br />
DRAWING hln. COLEDIAN, Aduiser<br />
2100 Mechanical Drawing ($2) [ 203<br />
Introductory course for freshman engineering students who do not present me-<br />
chanical drawing far entrance. Intended to serve as preparation for Drawing<br />
2101. Use of instruments, drafting technique, lettering. orthographic pr~je~tioo.<br />
geometrical construction, conventions, and symbols. Two lectures and four hours<br />
of supervised drawing per week. Cre&t may not be used to satisfy requirements<br />
for engineering degrees.<br />
2101 Engineering Drawing ($2) 1301<br />
Freehand lettering, orthographic projection, auxiliary and sectional views, di-<br />
mensioning, cams, gears, assembly and detail drawing, and pictorial methods.<br />
Two lectures and four hours of supervised drawing per week. Prerequisite: One<br />
year of high-school mechanical drawing or Drawing 2100.<br />
-, 2102 Descriptive Geometry ($2) [ 302<br />
Principal, ounilinry, and oblique views; straight- and curved-line problems:<br />
~Ianes: intersection and development of surfaces; single-curved, warped. and<br />
ouble-curved surfacer; mining problems: perspective drawings. Two lectures<br />
and four hours of supervised drawing per week. Prcrrqrrisite: Drawing 2101 and<br />
registration in Mathematics 2110.<br />
2210 Shades and Shadows, and Perspective ($2) [ 310<br />
General method of ohlique rejection applied to the determination of shades and<br />
shadows on elementary ani architectural forms; applications of one, two, and<br />
three-point perspective; development of the perspective plan and shades and<br />
shadows in perspective. Two lecture and four hours of supervised drawing per<br />
week. Prcrequisile: Drawing zloz.<br />
3211 Architectural Drawing ($2) [ 311<br />
Principles of details of architectural construction in the various building ma-<br />
terials. Student is required to appl the principles discussed in lectures and<br />
observed on occasional field trips %y detailing foundations, walls, windows.<br />
doors, stairs, roofs. floors, chimneys. cabinet work, etc. Two lectures and seven<br />
hours of supervised drawing per week. Prerequisite: Drawing 2102.<br />
3212 Architectural Drawing ($2) [ 312<br />
continuation of architectural drawing 3211 with s ecial emphasis placed on the<br />
incorporation of dctailr of composition into a unite 3 structure. Workin drawings<br />
and rpecific~tions of sim le buildings will be required. An integrate f approach<br />
to the major architecturafelcments of space composition, lannin and structure<br />
will he rtrcssed throughout the course. Two lectures anaseven tours of supervised<br />
drawing per week. Prerequisite: Drawing 3211.



