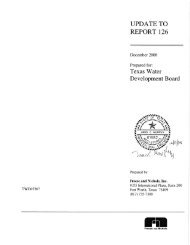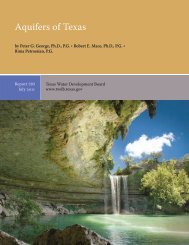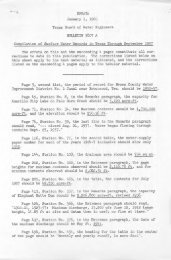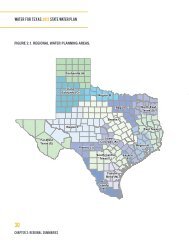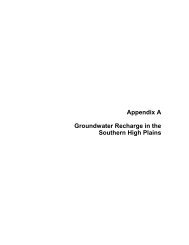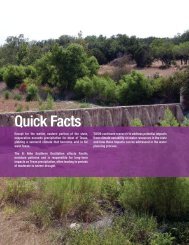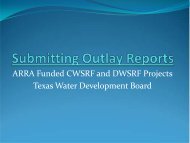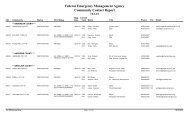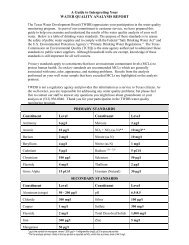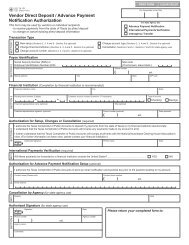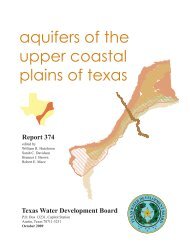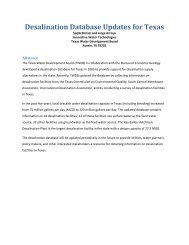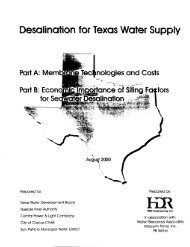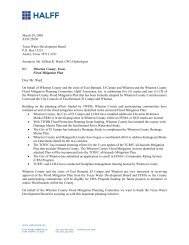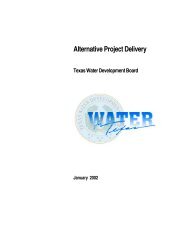- Page 1 and 2:
-- June 1, 1999 1420 \X:cst Mocking
- Page 3 and 4:
FINAL REPORT .... (I) c ctl a. (I)
- Page 5 and 6:
Four Comers Area Planning Report Ta
- Page 7 and 8:
Four Corners Area Planning Report T
- Page 9 and 10:
~ ____! Bayou ~Keegons BISSONNET (P
- Page 11 and 12:
1.3 AREA SOIL CONDITIONS Rust Envir
- Page 13 and 14:
The population of Fort Bend County
- Page 15 and 16:
and single family residential. Tabl
- Page 17 and 18:
The flora and fauna or the project
- Page 19 and 20:
Based on this preliminary investiga
- Page 21 and 22:
2.3.5 SUMMARY A thorough wetland de
- Page 23 and 24:
2.3.2. METHODOLOGY BCAD conducted a
- Page 25 and 26:
cay whatley '\. '\. ---~-- '\. '\
- Page 27 and 28:
construction. Visual observations a
- Page 29 and 30:
As of November 24, 1998, correspond
- Page 31 and 32:
lll'v122 - LECENU Sl'lllAl I lOUD H
- Page 33 and 34:
Test results received from the TNRC
- Page 35 and 36:
4.0 PROJECT JUSTIFICATION 4.1. EXIS
- Page 37 and 38:
t '"""'""'" --------=---= ...; ' '.
- Page 39 and 40:
and due to other factors not eviden
- Page 41 and 42:
for greater distances between lift
- Page 43 and 44:
and/or sewer capacity was currently
- Page 45 and 46:
Table 5.5.1 provides a summary of t
- Page 47 and 48:
6.1 WATER AND WASTEWATER SYSTEM LAY
- Page 49 and 50:
to the Four Comers area provided in
- Page 51 and 52:
and one pump station. The pump stat
- Page 53 and 54:
Gaines Road have dedicated right-of
- Page 55 and 56:
7.0 OPERATIONAL COSTS With the acqu
- Page 57 and 58:
stringent plumbing codes for new co
- Page 59 and 60:
2. Conservation-Oriented Water Rate
- Page 61 and 62:
• Identify other outdoor conserva
- Page 63 and 64:
ased upon guidelines established by
- Page 65 and 66:
wading pools, jacuzzi pools, hot tu
- Page 67 and 68:
( 4) Contamination of the water tra
- Page 69 and 70:
9.0 IMPLEMENTATION AND FUNDING PLAN
- Page 71 and 72:
Program or Agency Description This
- Page 73 and 74:
(3) The State staff will consult wi
- Page 75 and 76:
10.0 ALTERNATIVE WATER SUPPLY AND W
- Page 77 and 78:
The District is planning to expand
- Page 79 and 80:
FOUR CORNERS AREA WATER & WASTEWATE
- Page 81 and 82:
·o~c- 3-98 THU 12:54 MILLER & ASSO
- Page 83 and 84:
·-·~-- FOUR CORNERS AREA WATER &
- Page 85 and 86:
FOUR CORNERS AREA WATER & WASTEWATE
- Page 87 and 88:
-l nl ~~
- Page 89 and 90:
Mr. Frederick T. Werner U.S. Fish a
- Page 91 and 92:
Ms. Shannon Breslin Texas Parks and
- Page 93 and 94:
Mr. Robert W. Spain Texas Parks and
- Page 95 and 96:
Mr. Frederick T. Werner U.S. Fish a
- Page 97 and 98:
l ra ~~
- Page 99 and 100:
GEOTECHNICAL RECONNAISSANCE REPORT
- Page 101 and 102:
TABLE OF CONTENTS EXECUTIVE SUMMARY
- Page 103 and 104:
ILLUSTRATIONS SITE VICINITY MAP ...
- Page 105 and 106:
Available geotechnical data indicat
- Page 107 and 108:
SITE OVERVIEWS Detailed maps of eac
- Page 109 and 110:
study area ranges from approximatel
- Page 111 and 112:
some concrete pavements with curb a
- Page 113 and 114:
Bend County. The report's contents
- Page 115 and 116:
14. Geotechnical Study- Wastewater
- Page 117 and 118:
·-, J en P:: t:oJ t:oJ - z -c:.!l
- Page 119 and 120:
l I I -1 I l I I I --- l I I I I I
- Page 121 and 122:
J 95•45' 29' 52' JO" .,.,-.,u a,
- Page 123 and 124:
. -.- I! .; .·..- '-~:~ -- ·--_-~
- Page 125 and 126:
- APPENDIX A GEOLOGIC AND SUBSIDENC
- Page 127 and 128:
\.:.·-- IL / I ·y· I 1 ·~~~~ 1
- Page 129 and 130:
.
- Page 131 and 132:
APPENDIXB BORING LOGS AND SITE PLAN
- Page 133 and 134:
i I .- ~~ ! ::::' o< ' .... :I g I~
- Page 135 and 136:
LOG OF SOIL BORING Project Name: Ri
- Page 137 and 138:
LOG OF SOIL BORING Project Name: Ri
- Page 139 and 140:
LOG OF SOIL BORING Project Name: Ri
- Page 141 and 142:
LOG OF SOIL BORING Project Name: Ri
- Page 143 and 144:
LOG OF SOIL BORING Project Name: Ri
- Page 145 and 146:
Symbol Description KEY TO SYMBOLS S
- Page 147 and 148:
~ ' ~ ' \ , lJl"' 7/ TEST.,._.... /
- Page 149 and 150:
89-114G LOG OF BORING NO. B-2 (Staf
- Page 151 and 152:
REPORT N0.7
- Page 153 and 154:
LOG OF SOIL BORING Project Name: Pr
- Page 155 and 156:
LOG OF SOIL BORING Project Name: Pr
- Page 157 and 158:
Symbol Description Strata symbols S
- Page 159 and 160:
) ELDRIDGE ROAD--------- r!ELD I ri
- Page 161 and 162:
Project Name: Sugar Land Soccer Com
- Page 163 and 164:
Project Name: Sugar Land Soccer Com
- Page 165 and 166:
LOG OF SOIL BORING Project Name: Su
- Page 167 and 168:
LOG OF SOIL BORING Project Name: Su
- Page 169 and 170:
LOG OF SOIL BORING Project Name: Su
- Page 171 and 172:
REPORT NO. 10
- Page 173 and 174:
LOG OF SOIL BORING Project Name: Lo
- Page 175 and 176:
Project Name: Lost Creek Park Borin
- Page 177 and 178:
LOG OF SOIL BORING Project Name: Lo
- Page 179 and 180:
Project Name: Lost Creek Park Borin
- Page 181 and 182:
REPORT NO. 11
- Page 183 and 184:
~ 0 ~ lil 1:.!1 ~ ~ :---/·····
- Page 185 and 186:
Project Name: W. Airport Boring No.
- Page 187 and 188:
~----------------------------------
- Page 189 and 190:
- LOG OF SOIL BORING Project Name:
- Page 191 and 192:
LOG OF SOIL BORING Project Name: Pr
- Page 193 and 194:
LOG OF SOIL BORING Project Name: Pr
- Page 195 and 196:
LOG OF SOIL BORING Project Name: Pr
- Page 197 and 198:
LOG OF SOIL BORING Project Name: Pr
- Page 199 and 200:
RECEIVED OCT - 5 19~8 USFWS Clearla
- Page 201 and 202:
-. REPORT NO. 14 .. -'
- Page 203 and 204:
OCT. -08' 98 !THUI 16: 13 TC&B HOU
- Page 205 and 206:
OCT.-08'98(THU) 16:14 TC&B HOU LAND
- Page 207 and 208:
REPORT NO. 15
- Page 209 and 210:
PROJECT: CLIENT: Geotechnical Utili
- Page 211 and 212:
PROJECT: CLIENT: FIELD DATA Geotech
- Page 213 and 214:
PROJECT: CLIENT: Geotechnical Utili
- Page 215 and 216:
PROJECT: CLIENT: Geotechnical Utili
- Page 217 and 218:
-::c::-::--:-:~::------:-----:-----
- Page 219 and 220:
PROJECT: CLIENT: FIELD DATA I z I 0
- Page 221 and 222:
PROJECT: CLIENT: Preliminary Geotec
- Page 223 and 224:
REPORT NO. 16
- Page 225 and 226:
C.OUNTY H!CH\IAY NO CC~TP.OL l!'E E
- Page 227 and 228:
~I . § ~ ~ ~ i ~ ~ . ~ § . . ~ 0
- Page 229 and 230:
REPORT NO. 17
- Page 231 and 232:
m ~M"7.13. 'l'f'xn111 IIJ~t·lln·n
- Page 233 and 234:
'l'es:n• lllarhwuy DeJIBrtme-ut f
- Page 235 and 236:
.-' 'l'exa• IIIKh\VOf Ue-parCmeuC
- Page 237 and 238:
--·-- ·· TlilN ONLY ------- - £
- Page 239 and 240:
INTRODUCTION Rust Envirorunental &
- Page 241 and 242:
possesses high aesthetic value, or
- Page 243 and 244:
DISCUSSION AND CONCLUSIONS CUMMINGS
- Page 245 and 246:
--... ·--·-... .. etSSONNET (PROP
- Page 247:
_;~~. . .....--~ . '.- -, ~:; "-.!.
- Page 250:
'he·ad l!ilr66" fN -. ,.,_...., t
- Page 253 and 254:
~ ' .. •· Page Wft~S Analysis Re
- Page 255 and 256:
Page 2 Sprint-Fort Bend County Land
- Page 257 and 258:
Page4 Sprint-Fort Bend County Landf
- Page 259 and 260:
GROUNDWATER MONITORING REPORT Janua
- Page 261 and 262:
GROUNDWATER MONITORING REPORT Janua
- Page 263 and 264:
-- ~:- ,____ . GROUNDWATER MONITORI
- Page 265 and 266:
GROUNDWATER MONITORING REPORT Janua
- Page 267 and 268:
GROUNDWATER MONITORING REPORT Janua
- Page 269 and 270:
GROUNDWATER MONITORING REPORT Janua
- Page 271 and 272:
GROUNDWATER MONITORING REPORT Janua
- Page 273 and 274:
GROUNDWATER MONITORING REPORT Octob
- Page 275 and 276:
GROUNDWATER MONITORING REPORT Octob
- Page 277 and 278: GROUNDWATER MONITORING REPORT _octo
- Page 279 and 280: GROUNDWATER MONITORING REPORT Octob
- Page 281 and 282: TEXAS NATURAL RESOURCE CONSERVATION
- Page 283 and 284: HEAVY METALS (mgll) Arsenic Barium
- Page 285 and 286: TEXAS NATURAL RESOURCE CONSERVA noN
- Page 287 and 288: ---- ... TEXAS NATURAL RESOURCE CON
- Page 289 and 290: TEXAS NATURAL RESOURCE CONSERVATION
- Page 291 and 292: TEXAS NATURAL RESOURCE CONSERVATION
- Page 293 and 294: TEXAS NATURAL RESOURCE CONSERVATION
- Page 295 and 296: TEXAS NATURAL RESOURCE CONSERVA noN
- Page 297 and 298: TEXAS NATURAL RESOURCE CONSERVATION
- Page 299 and 300: 10 0:5!98 ~0~ 13:19 F.U :512 438 7~
- Page 301 and 302: 10,-:15do .!!0.\ tJ: 20 F.U 512 ~58
- Page 303 and 304: 10;'15/98 HOC\ lJ: 21 F.H 512 458 7
- Page 305 and 306: Texas Department of Health 110() Wc
- Page 307 and 308: Laboratories Certified for Drinking
- Page 309 and 310: l.· Cbelrii.cal Ca~orie~t lind \·
- Page 311 and 312: 1 Cbeii.J8it C•tegOfieii and •
- Page 313 and 314: ~~:=,~~~n··I·AU'"~;~ ··~· •
- Page 315 and 316: PRELIMINARY ENGINEERING REPORT FOR
- Page 317 and 318: Four Corners Area Water and Sewer F
- Page 319 and 320: iggest factor controlling the regio
- Page 321 and 322: • Upland areas or primarily uplan
- Page 323 and 324: northwestern section of the project
- Page 325 and 326: E. Area's Potential Endangered Spec
- Page 327: nM22 Ill LtGtNU SP[CIAL fLOOD HAZAR
- Page 331 and 332: -- II. Existing Facilities A. Exist
- Page 333 and 334: complaints is evidence of the press
- Page 335 and 336: Under the Kingsbridge MUD and North
- Page 337 and 338: The streets within the Atanacia Mar
- Page 339 and 340: FOUR CORNERS WATER AND SEWER ALTERN
- Page 341 and 342: COST SUMMARY WATER DISTRIBUTION & W
- Page 343 and 344: system. This allows Four Corners a
- Page 345 and 346: TEXAS WATER DEVELOPMENT BOARD .. \X
- Page 347 and 348: TEXAS NATURAL RESOURCE CONSERVA noN
- Page 349 and 350: TEXAS NATURAL RESOURCE CONSERVATION
- Page 351 and 352: 10 0:5!98 ~0~ 13:19 F.U :512 438 7~
- Page 353 and 354: 10,-:15do .!!0.\ tJ: 20 F.U 512 ~58
- Page 355 and 356: 10;'15/98 HOC\ lJ: 21 F.H 512 458 7
- Page 357 and 358: Texas Department of Health 110() Wc
- Page 359 and 360: Laboratories Certified for Drinking
- Page 361 and 362: l.· Cbelrii.cal Ca~orie~t lind \·
- Page 363 and 364: 1 Cbeii.J8it C•tegOfieii and •
- Page 365 and 366: ~~:=,~~~n··I·AU'"~;~ ··~· •
- Page 367 and 368: PRELIMINARY ENGINEERING REPORT FOR
- Page 369 and 370: Four Corners Area Water and Sewer F
- Page 371 and 372: iggest factor controlling the regio
- Page 373 and 374: • Upland areas or primarily uplan
- Page 375 and 376: northwestern section of the project
- Page 377 and 378: E. Area's Potential Endangered Spec
- Page 379 and 380:
nM22 Ill LtGtNU SP[CIAL fLOOD HAZAR
- Page 381 and 382:
I, 150 in 1998 to 2,200 in the Year
- Page 383 and 384:
-- II. Existing Facilities A. Exist
- Page 385 and 386:
complaints is evidence of the press
- Page 387 and 388:
Under the Kingsbridge MUD and North
- Page 389 and 390:
The streets within the Atanacia Mar
- Page 391 and 392:
FOUR CORNERS WATER AND SEWER ALTERN
- Page 393 and 394:
COST SUMMARY WATER DISTRIBUTION & W
- Page 395 and 396:
system. This allows Four Corners a
- Page 397 and 398:
TEXAS WATER DEVELOPMENT BOARD .. \X



