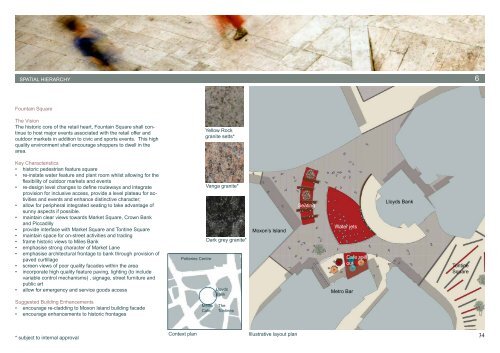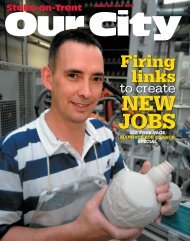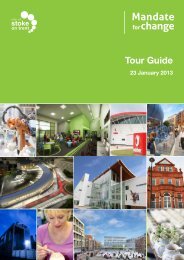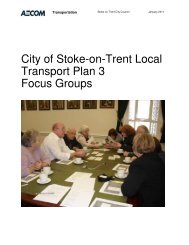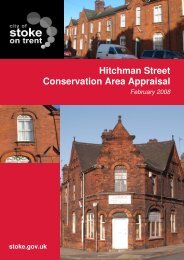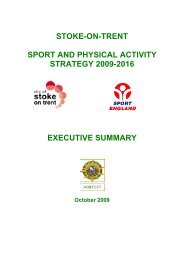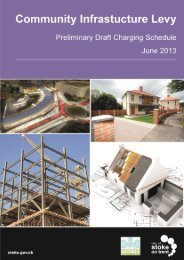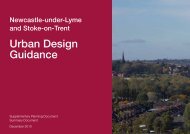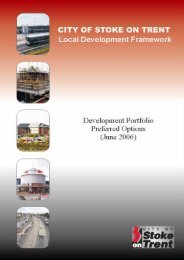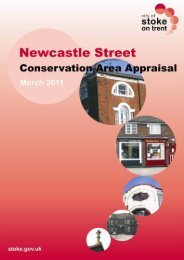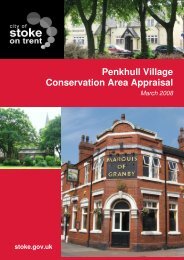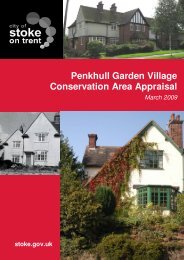Consultation Draft 1 - Stoke-on-Trent City Council
Consultation Draft 1 - Stoke-on-Trent City Council
Consultation Draft 1 - Stoke-on-Trent City Council
You also want an ePaper? Increase the reach of your titles
YUMPU automatically turns print PDFs into web optimized ePapers that Google loves.
BASELINE SPATIAL HIERARCHY SUMMARY 62<br />
Fountain Square<br />
The Visi<strong>on</strong><br />
The historic core of the retail heart, Fountain Square shall c<strong>on</strong>tinue<br />
to host major events associated with the retail offer and<br />
outdoor markets in additi<strong>on</strong> to civic and sports events. This high<br />
quality envir<strong>on</strong>ment shall encourage shoppers to dwell in the<br />
area.<br />
Yellow Rock<br />
granite setts*<br />
Key Characteristics<br />
• historic pedestrian feature square<br />
• re-instate water feature and plant room whilst allowing for the<br />
flexibility of outdoor markets and events<br />
• re-design level changes to define routeways and integrate<br />
provisi<strong>on</strong> for inclusive access, provide a level plateau for activities<br />
and events and enhance distinctive character;<br />
• allow for peripheral integrated seating to take advantage of<br />
sunny aspects if possible.<br />
• maintain clear views towards Market Square, Crown Bank<br />
and Piccadilly<br />
• provide interface with Market Square and T<strong>on</strong>tine Square<br />
• maintain space for <strong>on</strong>-street activities and trading<br />
• frame historic views to Miles Bank<br />
• emphasise str<strong>on</strong>g character of Market Lane<br />
• emphasise architectural fr<strong>on</strong>tage to bank through provisi<strong>on</strong> of<br />
paved curtillage<br />
• screen views of poor quality facades within the area<br />
• incorporate high quality feature paving, lighting (to include<br />
variable c<strong>on</strong>trol mechanisms) , signage, street furniture and<br />
public art<br />
• allow for emergency and service goods access<br />
Potteries Centre<br />
Vanga granite*<br />
Dark grey granite*<br />
Lloyds<br />
Bank<br />
Mox<strong>on</strong>’s Island<br />
Seating<br />
Water jets<br />
Metro Bar<br />
Cafe spill<br />
out<br />
Lloyds Bank<br />
T<strong>on</strong>tine<br />
Square<br />
Suggested Building Enhancements<br />
• encourage re-cladding to Mox<strong>on</strong> Island building facade<br />
• encourage enhancements to historic fr<strong>on</strong>tages<br />
Metro<br />
Cafe<br />
The<br />
T<strong>on</strong>tines<br />
* subject to internal approval<br />
C<strong>on</strong>text plan<br />
Illustrative layout plan<br />
34


