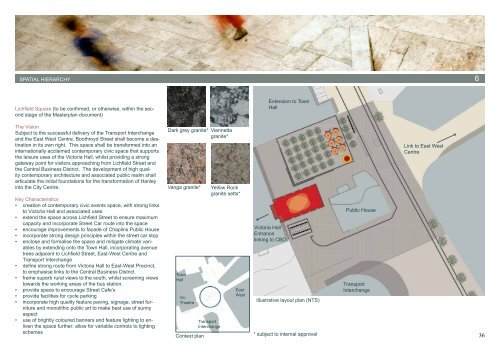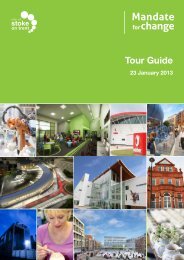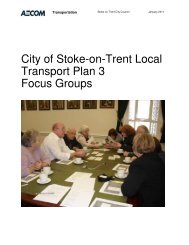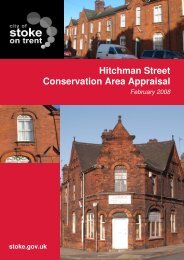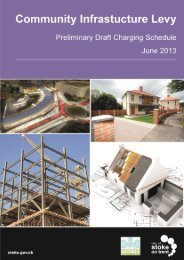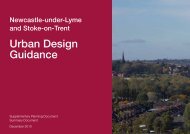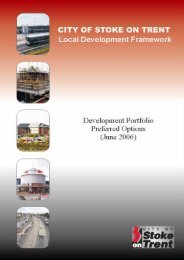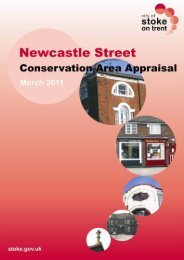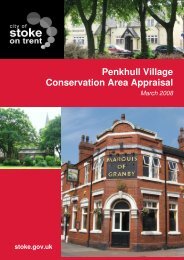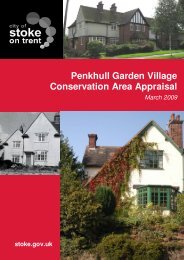Consultation Draft 1 - Stoke-on-Trent City Council
Consultation Draft 1 - Stoke-on-Trent City Council
Consultation Draft 1 - Stoke-on-Trent City Council
You also want an ePaper? Increase the reach of your titles
YUMPU automatically turns print PDFs into web optimized ePapers that Google loves.
BASELINE SPATIAL HIERARCHY SUMMARY 62<br />
Lichfield Square (to be c<strong>on</strong>firmed, or otherwise, within the sec<strong>on</strong>d<br />
stage of the Masterplan document)<br />
Extensi<strong>on</strong> to Town<br />
Hall<br />
The Visi<strong>on</strong><br />
Subject to the successful delivery of the Transport Interchange<br />
and the East West Centre, Boothroyd Street shall become a destinati<strong>on</strong><br />
in its own right. This space shall be transformed into an<br />
internati<strong>on</strong>ally acclaimed c<strong>on</strong>temporary civic space that supports<br />
the leisure uses of the Victoria Hall, whilst providing a str<strong>on</strong>g<br />
gateway point for visitors approaching from Lichfield Street and<br />
the Central Business District. The development of high quality<br />
c<strong>on</strong>temporary architecture and associated public realm shall<br />
articulate the initial foundati<strong>on</strong>s for the transformati<strong>on</strong> of Hanley<br />
into the <strong>City</strong> Centre.<br />
Key Characteristics<br />
• creati<strong>on</strong> of c<strong>on</strong>temporary civic events space, with str<strong>on</strong>g links<br />
to Victoria Hall and associated uses<br />
• extend the space across Lichfield Street to ensure maximum<br />
capacity and incorporate Street Car route into the space<br />
• encourage improvements to facade of Chaplins Public House<br />
• incorporate str<strong>on</strong>g design principles within the street car stop<br />
• enclose and formalise the space and mitigate climate variables<br />
by extending <strong>on</strong>to the Town Hall, incorporating avenue<br />
trees adjacent to Lichfield Street, East-West Centre and<br />
Transport Interchange<br />
• define str<strong>on</strong>g route from Victoria Hall to East-West Precinct,<br />
to emphasise links to the Central Business District.<br />
• frame superb rural views to the south, whilst screening views<br />
towards the working areas of the bus stati<strong>on</strong>.<br />
• provide space to encourage Street Cafe’s<br />
• provide facilities for cycle parking<br />
• incorporate high quality feature paving, signage, street furniture<br />
and m<strong>on</strong>olithic public art to make best use of sunny<br />
aspect<br />
• use of brightly coloured banners and feature lighting to enliven<br />
the space further: allow for variable c<strong>on</strong>trols to lighting<br />
schemes<br />
Dark grey granite* Viennetta<br />
granite*<br />
Vanga granite*<br />
Town<br />
Hall<br />
Vic<br />
Theatre<br />
C<strong>on</strong>text plan<br />
Transport<br />
Interchange<br />
Yellow Rock<br />
granite setts*<br />
East<br />
West<br />
Victoria Hall<br />
Entrance<br />
linking to CBD<br />
Illustrative layout plan (NTS)<br />
* subject to internal approval<br />
Public House<br />
Transport<br />
Interchange<br />
Link to East West<br />
Centre<br />
36


