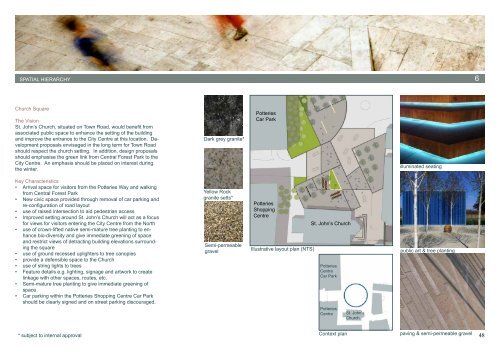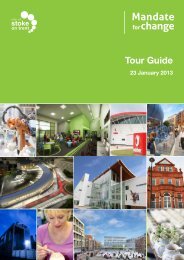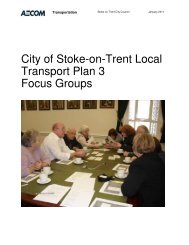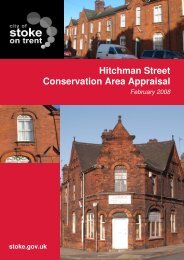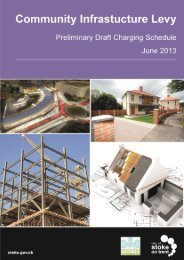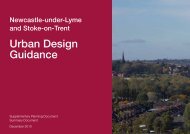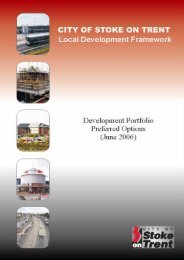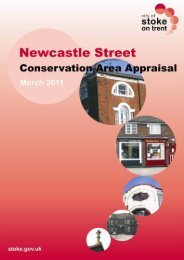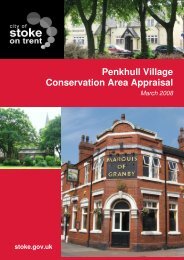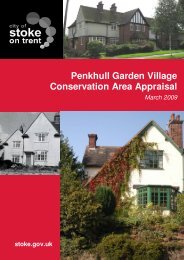Consultation Draft 1 - Stoke-on-Trent City Council
Consultation Draft 1 - Stoke-on-Trent City Council
Consultation Draft 1 - Stoke-on-Trent City Council
You also want an ePaper? Increase the reach of your titles
YUMPU automatically turns print PDFs into web optimized ePapers that Google loves.
BASELINE SPATIAL HIERARCHY SUMMARY 62<br />
Church Square<br />
The Visi<strong>on</strong><br />
St. John’s Church, situated <strong>on</strong> Town Road, would benefit from<br />
associated public space to enhance the setting of the building<br />
and improve the entrance to the <strong>City</strong> Centre at this locati<strong>on</strong>. Development<br />
proposals envisaged in the l<strong>on</strong>g term for Town Road<br />
should respect the church setting. In additi<strong>on</strong>, design proposals<br />
should emphasise the green link from Central Forest Park to the<br />
<strong>City</strong> Centre. An emphasis should be placed <strong>on</strong> interest during<br />
the winter.<br />
Dark grey granite*<br />
Potteries<br />
Car Park<br />
illuminated seating<br />
Key Characteristics<br />
• Arrival space for visitors from the Potteries Way and walking<br />
from Central Forest Park<br />
• New civic space provided through removal of car parking and<br />
re-c<strong>on</strong>figurati<strong>on</strong> of road layout<br />
• use of raised intersecti<strong>on</strong> to aid pedestrian access<br />
• Improved setting around St. John’s Church will act as a focus<br />
for views for visitors entering the <strong>City</strong> Centre from the North<br />
• use of crown-lifted native semi-mature tree planting to enhance<br />
bio-diversity and give immediate greening of space<br />
and restrict views of detracting building elevati<strong>on</strong>s surrounding<br />
the square<br />
• use of ground recessed uplighters to tree canopies<br />
• provide a defensible space to the Church<br />
• use of string lights to trees<br />
• Feature details e.g. lighting, signage and artwork to create<br />
linkage with other spaces, routes, etc.<br />
• Semi-mature tree planting to give immediate greening of<br />
space<br />
• Car parking within the Potteries Shopping Centre Car Park<br />
should be clearly signed and <strong>on</strong> street parking discouraged.<br />
Yellow Rock<br />
granite setts*<br />
Semi-permeable<br />
gravel<br />
Potteries<br />
Shopping<br />
Centre<br />
Illustrative layout plan (NTS)<br />
St. John’s Church<br />
Potteries<br />
Centre<br />
Car Park<br />
Potteries<br />
Centre<br />
St. John’s<br />
Church<br />
Lloyds<br />
Bank<br />
The<br />
T<strong>on</strong>tines<br />
public art & tree planting<br />
* subject to internal approval<br />
C<strong>on</strong>text plan<br />
paving & semi-permeable gravel<br />
48


