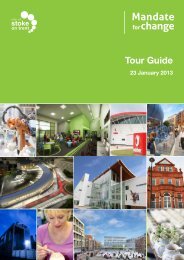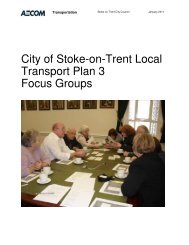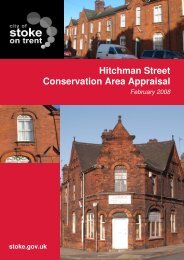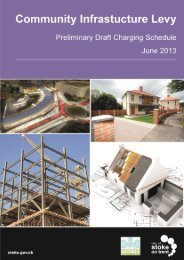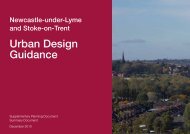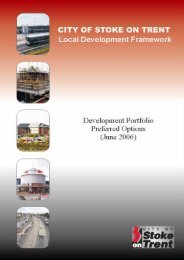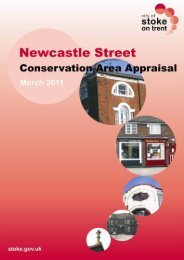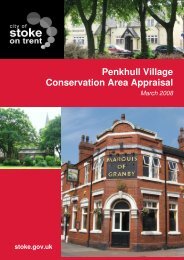Consultation Draft 1 - Stoke-on-Trent City Council
Consultation Draft 1 - Stoke-on-Trent City Council
Consultation Draft 1 - Stoke-on-Trent City Council
Create successful ePaper yourself
Turn your PDF publications into a flip-book with our unique Google optimized e-Paper software.
BASELINE SPATIAL HIERARCHY SUMMARY 62<br />
Crown Bank<br />
The Visi<strong>on</strong><br />
This square will become a busy nodal hub and gateway to the-<br />
Cultural Quarter from the retail core. Buses, delivery vehicles,<br />
cyclists and pedestrians will meet at this juncti<strong>on</strong>, whilst the<br />
surrounding commercial premises will provide first class facilities.<br />
The design of the square needs to emphasise the historic character<br />
of the surrounding buildings, Market Lane and Percy Street.<br />
Key Characteristics<br />
• gateway to the Cultural Quarter from the retail heart<br />
• following c<strong>on</strong>sultati<strong>on</strong> with inclusive access groups, c<strong>on</strong>sider<br />
re-locati<strong>on</strong> of toilet provisi<strong>on</strong> near to adjacent blue badge<br />
parking areas<br />
• maintain views to Fountain Square, Market Square and<br />
Bethesda Triangle<br />
• maintain clear sightlines to Edwardian corner buildings<br />
• play with the levels to make opportunities for recessed street<br />
furniture<br />
• emphasise historic character of Market Lane and Percy Street<br />
through appropriate paving (entrance to Percy Street to be<br />
similar to Parliament Square)<br />
• use trees to frame views into Market Lane<br />
• positi<strong>on</strong> orientati<strong>on</strong> signage at a visible point, without obstructing<br />
pedestrian access<br />
• positi<strong>on</strong> seating and cycle stands to the periphery of the<br />
square, so as not to obstruct pedestrian access<br />
• integrate public art into the street design and/or elements of<br />
street furniture<br />
• include access for buses, taxi’s and service goods vehicles,<br />
whilst minimising user c<strong>on</strong>flicts<br />
• provide service points to facilitate <strong>on</strong>-street activities and<br />
events and incorporate CCTV to reduce anti-social activities<br />
Yellow Rock<br />
granite setts*<br />
Vanga granite*<br />
Dark grey granite*<br />
Illustrative layout plan (NTS)<br />
HSBC Bank<br />
Cycle Stands<br />
& Seating<br />
Feature Paving<br />
Mox<strong>on</strong><br />
Island<br />
Lloyds<br />
Bank<br />
Entrance to<br />
Percy Street<br />
HSBC<br />
Bank<br />
The<br />
T<strong>on</strong>tines<br />
orientati<strong>on</strong> signage<br />
use of c<strong>on</strong>trasting materials<br />
Suggested Building Enhancements<br />
• encourage improvements to Mox<strong>on</strong> Island building facade,<br />
opposite the HSBC bank<br />
* subject to internal approval<br />
C<strong>on</strong>text plan<br />
Stafford<br />
Lane<br />
traditi<strong>on</strong>al setts and flags<br />
41





