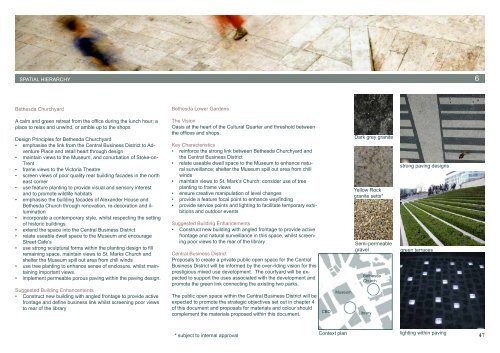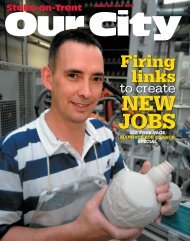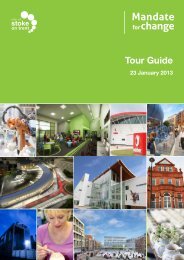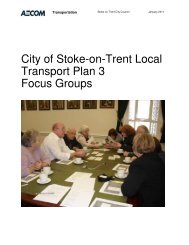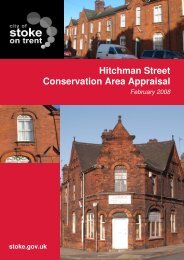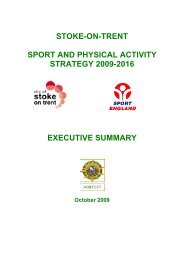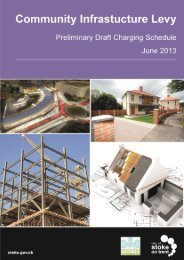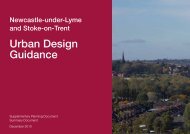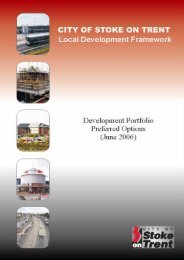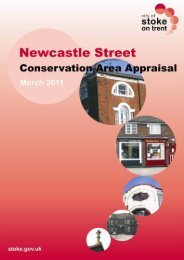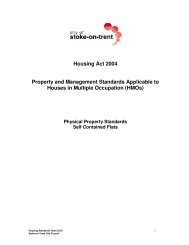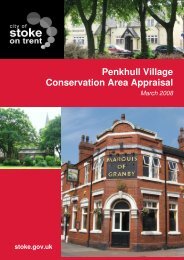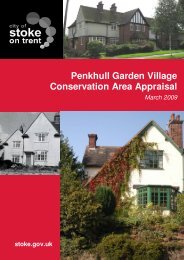Consultation Draft 1 - Stoke-on-Trent City Council
Consultation Draft 1 - Stoke-on-Trent City Council
Consultation Draft 1 - Stoke-on-Trent City Council
Create successful ePaper yourself
Turn your PDF publications into a flip-book with our unique Google optimized e-Paper software.
BASELINE SPATIAL HIERARCHY SUMMARY 62<br />
Bethesda Churchyard<br />
Bethesda Lower Gardens<br />
A calm and green retreat from the office during the lunch hour; a<br />
place to relax and unwind, or amble up to the shops<br />
Design Principles for Bethesda Churchyard<br />
• emphasise the link from the Central Business District to Adventure<br />
Place and retail heart through design<br />
• maintain views to the Museum, and c<strong>on</strong>urbati<strong>on</strong> of <str<strong>on</strong>g>Stoke</str<strong>on</strong>g>-<strong>on</strong>-<br />
<strong>Trent</strong><br />
• frame views to the Victoria Theatre<br />
• screen views of poor quality rear building facades in the north<br />
east corner<br />
• use feature planting to provide visual and sensory interest<br />
and to promote wildlife habitats<br />
• emphasise the building facades of Alexander House and<br />
Bethesda Church through renovati<strong>on</strong>, re-decorati<strong>on</strong> and illuminati<strong>on</strong><br />
• incorporate a c<strong>on</strong>temporary style, whilst respecting the setting<br />
of historic buildings<br />
• extend the space into the Central Business District<br />
• relate useable dwell space to the Museum and encourage<br />
Street Cafe’s<br />
• use str<strong>on</strong>g sculptural forms within the planting design to fill<br />
remaining space, maintain views to St. Marks Church and<br />
shelter the Museum spill out area from chill winds<br />
• use tree planting to enhance sense of enclosure, whilst maintaining<br />
important views.<br />
• implement permeable porous paving within the paving design.<br />
Suggested Building Enhancements<br />
• C<strong>on</strong>struct new building with angled fr<strong>on</strong>tage to provide active<br />
fr<strong>on</strong>tage and define business link whilst screening poor views<br />
to rear of the library<br />
The Visi<strong>on</strong><br />
Oasis at the heart of the Cultural Quarter and threshold between<br />
the offices and shops.<br />
Key Characteristics<br />
• reinforce the str<strong>on</strong>g link between Bethesda Churchyard and<br />
the Central Business District<br />
• relate useable dwell space to the Museum to enhance natural<br />
surveillance; shelter the Museum spill out area from chill<br />
winds<br />
• maintain views to St. Mark’s Church; c<strong>on</strong>sider use of tree<br />
planting to frame views<br />
• ensure creative manipulati<strong>on</strong> of level changes<br />
• provide a feature focal point to enhance wayfinding<br />
• provide service points and lighting to facilitate temporary exhibiti<strong>on</strong>s<br />
and outdoor events<br />
Suggested Building Enhancements<br />
• C<strong>on</strong>struct new building with angled fr<strong>on</strong>tage to provide active<br />
fr<strong>on</strong>tage and natural surveillance in this space, whilst screening<br />
poor views to the rear of the library<br />
Central Business District<br />
Proposals to create a private public open space for the Central<br />
Business District will be informed by the over-riding visi<strong>on</strong> for this<br />
prestigious mixed use development. The courtyard will be expected<br />
to support the uses associated with the development and<br />
promote the green link c<strong>on</strong>necting the existing two parks.<br />
The public open space within the Central Business District will be<br />
expected to promote the strategic objectives set out in chapter 4<br />
of this document and proposals for materials and colour should<br />
complement the materials proposed within this document.<br />
CBD<br />
Museum<br />
Dark grey granite<br />
Yellow Rock<br />
granite setts*<br />
Semi-permeable<br />
gravel<br />
Lloyds<br />
Bank Bethesda<br />
Church<br />
Library<br />
The<br />
T<strong>on</strong>tines<br />
str<strong>on</strong>g paving designs<br />
green terraces<br />
* subject to internal approval<br />
C<strong>on</strong>text plan<br />
lighting within paving<br />
47


