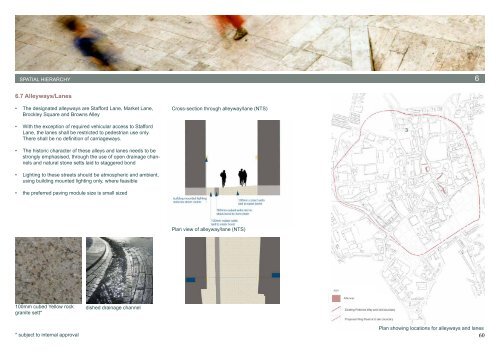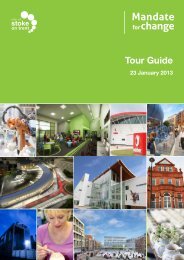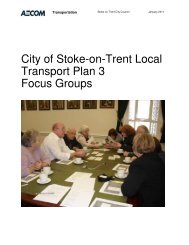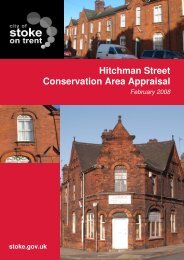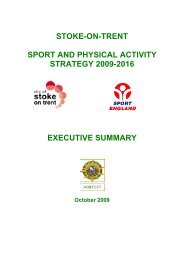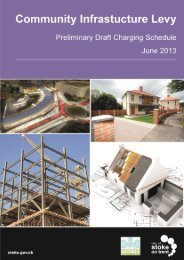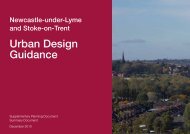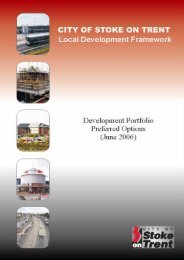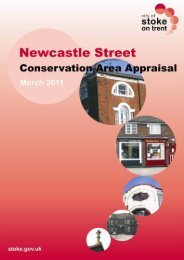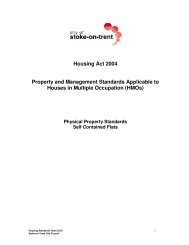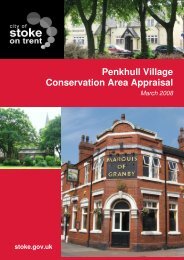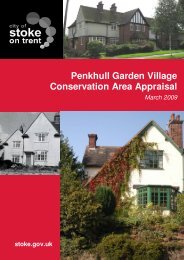Consultation Draft 1 - Stoke-on-Trent City Council
Consultation Draft 1 - Stoke-on-Trent City Council
Consultation Draft 1 - Stoke-on-Trent City Council
You also want an ePaper? Increase the reach of your titles
YUMPU automatically turns print PDFs into web optimized ePapers that Google loves.
BASELINE SPATIAL HIERARCHY SUMMARY 62<br />
6.7 Alleyways/Lanes<br />
• The designated alleyways are Stafford Lane, Market Lane,<br />
Brockley Square and Browns Alley<br />
Cross-secti<strong>on</strong> through alleyway/lane (NTS)<br />
• With the excepti<strong>on</strong> of required vehicular access to Stafford<br />
Lane, the lanes shall be restricted to pedestrian use <strong>on</strong>ly.<br />
There shall be no definiti<strong>on</strong> of carriageways.<br />
3<br />
• The historic character of these alleys and lanes needs to be<br />
str<strong>on</strong>gly emphasised, through the use of open drainage channels<br />
and natural st<strong>on</strong>e setts laid to staggered b<strong>on</strong>d<br />
• Lighting to these streets should be atmospheric and ambient,<br />
using building mounted lighting <strong>on</strong>ly, where feasible<br />
• the preferred paving module size is small sized<br />
Plan view of alleyway/lane (NTS)<br />
100mm cubed Yellow rock<br />
granite sett*<br />
dished drainage channel<br />
* subject to internal approval<br />
Plan showing locati<strong>on</strong>s for alleyways and lanes<br />
60


