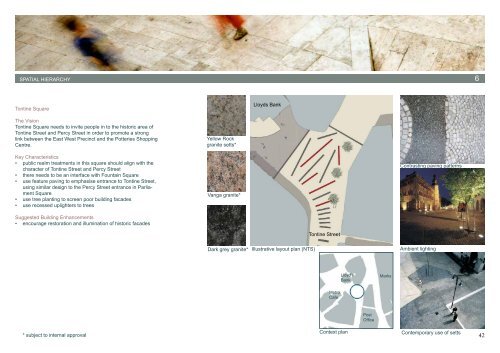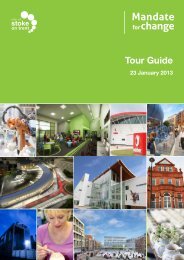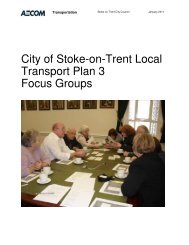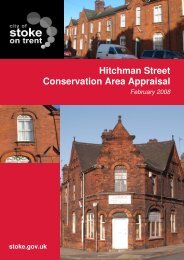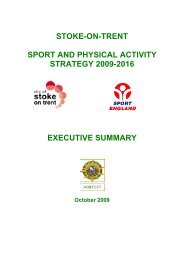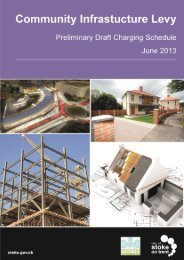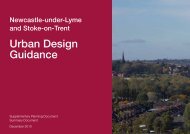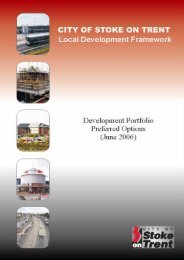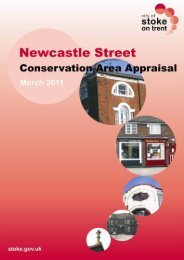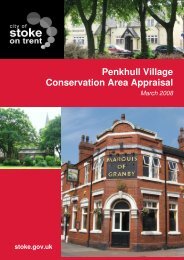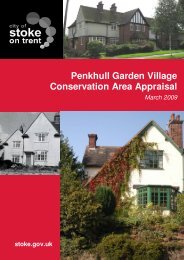Consultation Draft 1 - Stoke-on-Trent City Council
Consultation Draft 1 - Stoke-on-Trent City Council
Consultation Draft 1 - Stoke-on-Trent City Council
Create successful ePaper yourself
Turn your PDF publications into a flip-book with our unique Google optimized e-Paper software.
BASELINE SPATIAL HIERARCHY SUMMARY 62<br />
T<strong>on</strong>tine Square<br />
Lloyds Bank<br />
The Visi<strong>on</strong><br />
T<strong>on</strong>tine Square needs to invite people in to the historic area of<br />
T<strong>on</strong>tine Street and Percy Street in order to promote a str<strong>on</strong>g<br />
link between the East West Precinct and the Potteries Shopping<br />
Centre.<br />
Key Characteristics<br />
• public realm treatments in this square should align with the<br />
character of T<strong>on</strong>tine Street and Percy Street<br />
• there needs to be an interface with Fountain Square<br />
• use feature paving to emphasise entrance to T<strong>on</strong>tine Street,<br />
using similar design to the Percy Street entrance in Parliament<br />
Square<br />
• use tree planting to screen poor building facades<br />
• use recessed uplighters to trees<br />
Suggested Building Enhancements<br />
• encourage restorati<strong>on</strong> and illuminati<strong>on</strong> of historic facades<br />
Yellow Rock<br />
granite setts*<br />
Vanga granite*<br />
C<strong>on</strong>trasting paving patterns<br />
T<strong>on</strong>tine Street<br />
Dark grey granite*<br />
Illustrative layout plan (NTS)<br />
Ambient lighting<br />
Lloyd’s<br />
Bank<br />
Lloyds<br />
Bank<br />
Marks<br />
Metro<br />
Cafe<br />
The<br />
T<strong>on</strong>tines<br />
Post<br />
Office<br />
* subject to internal approval<br />
C<strong>on</strong>text plan<br />
C<strong>on</strong>temporary use of setts<br />
42


