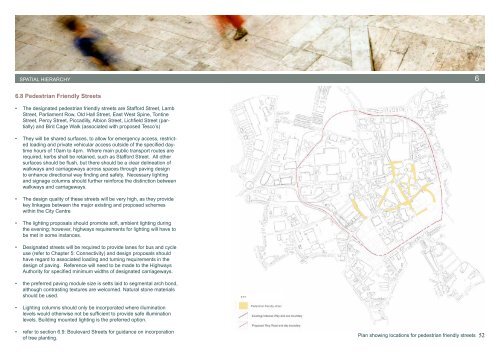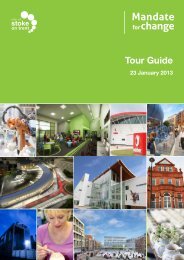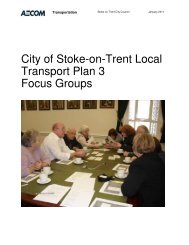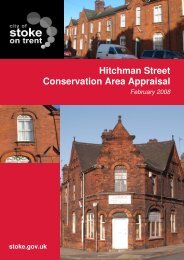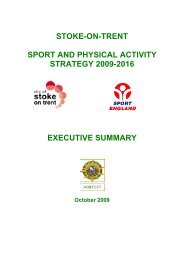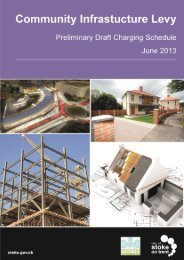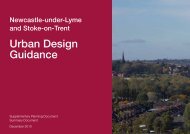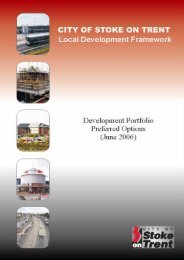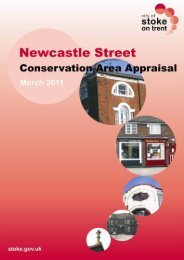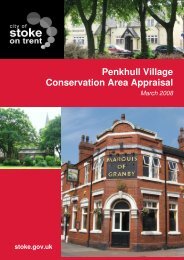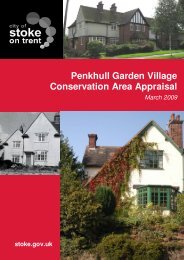Consultation Draft 1 - Stoke-on-Trent City Council
Consultation Draft 1 - Stoke-on-Trent City Council
Consultation Draft 1 - Stoke-on-Trent City Council
Create successful ePaper yourself
Turn your PDF publications into a flip-book with our unique Google optimized e-Paper software.
BASELINE SPATIAL HIERARCHY SUMMARY 62<br />
6.8 Pedestrian Friendly Streets<br />
• The designated pedestrian friendly streets are Stafford Street, Lamb<br />
Street, Parliament Row, Old Hall Street, East West Spine, T<strong>on</strong>tine<br />
Street, Percy Street, Piccadilly, Albi<strong>on</strong> Street, Lichfield Street (partially)<br />
and Bird Cage Walk (associated with proposed Tesco’s)<br />
• They will be shared surfaces, to allow for emergency access, restricted<br />
loading and private vehicular access outside of the specified daytime<br />
hours of 10am to 4pm. Where main public transport routes are<br />
required, kerbs shall be retained, such as Stafford Street. All other<br />
surfaces should be flush, but there should be a clear delineati<strong>on</strong> of<br />
walkways and carriageways across spaces through paving design<br />
to enhance directi<strong>on</strong>al way finding and safety. Necessary lighting<br />
and signage columns should further reinforce the distincti<strong>on</strong> between<br />
walkways and carriageways.<br />
• The design quality of these streets will be very high, as they provide<br />
key linkages between the major existing and proposed schemes<br />
within the <strong>City</strong> Centre<br />
• The lighting proposals should promote soft, ambient lighting during<br />
the evening; however, highways requirements for lighting will have to<br />
be met in some instances.<br />
• Designated streets will be required to provide lanes for bus and cycle<br />
use (refer to Chapter 5: C<strong>on</strong>nectivity) and design proposals should<br />
have regard to associated loading and turning requirements in the<br />
design of paving. Reference will need to be made to the Highways<br />
Authority for specified minimum widths of designated carriageways.<br />
• the preferred paving module size is setts laid to segmental arch b<strong>on</strong>d,<br />
although c<strong>on</strong>trasting textures are welcomed. Natural st<strong>on</strong>e materials<br />
should be used.<br />
• Lighting columns should <strong>on</strong>ly be incorporated where illuminati<strong>on</strong><br />
levels would otherwise not be sufficient to provide safe illuminati<strong>on</strong><br />
levels. Building mounted lighting is the preferred opti<strong>on</strong>.<br />
• refer to secti<strong>on</strong> 6.9: Boulevard Streets for guidance <strong>on</strong> incorporati<strong>on</strong><br />
of tree planting.<br />
Plan showing locati<strong>on</strong>s for pedestrian friendly streets<br />
52


