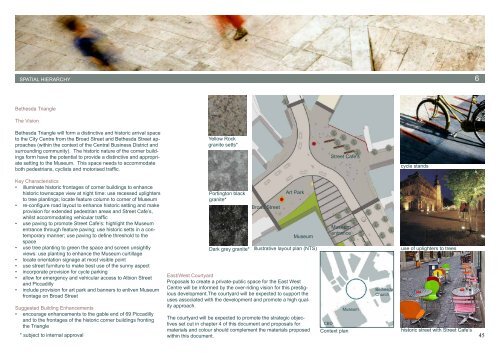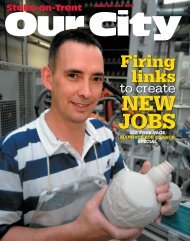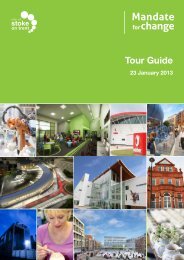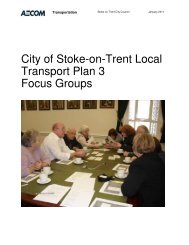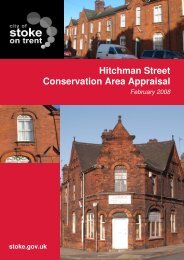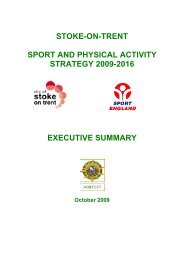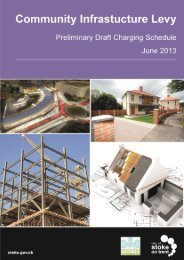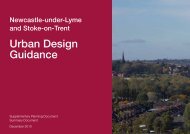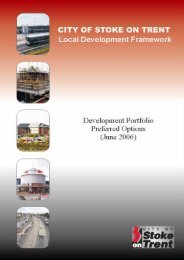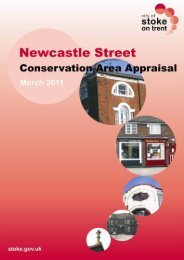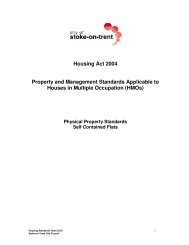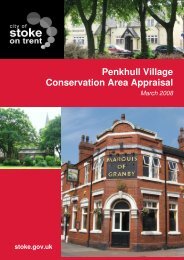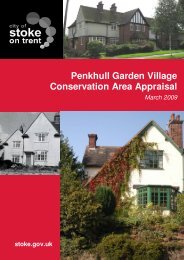Consultation Draft 1 - Stoke-on-Trent City Council
Consultation Draft 1 - Stoke-on-Trent City Council
Consultation Draft 1 - Stoke-on-Trent City Council
You also want an ePaper? Increase the reach of your titles
YUMPU automatically turns print PDFs into web optimized ePapers that Google loves.
BASELINE SPATIAL HIERARCHY SUMMARY 62<br />
Bethesda Triangle<br />
The Visi<strong>on</strong><br />
Bethesda Triangle will form a distinctive and historic arrival space<br />
to the <strong>City</strong> Centre from the Broad Street and Bethesda Street approaches<br />
(within the c<strong>on</strong>text of the Central Business District and<br />
surrounding community). The historic nature of the corner buildings<br />
form have the potential to provide a distinctive and appropriate<br />
setting to the Museum. This space needs to accommodate<br />
both pedestrians, cyclists and motorised traffic.<br />
Yellow Rock<br />
granite setts*<br />
Street Cafe’s<br />
cycle stands<br />
Key Characteristics<br />
• illuminate historic fr<strong>on</strong>tages of corner buildings to enhance<br />
historic townscape view at night time: use recessed uplighters<br />
to tree plantings; locate feature column to corner of Museum<br />
• re-c<strong>on</strong>figure road layout to enhance historic setting and make<br />
provisi<strong>on</strong> for extended pedestrian areas and Street Cafe’s,<br />
whilst accommodating vehicular traffic<br />
• use paving to promote Street Cafe’s: highlight the Museum<br />
entrance through feature paving; use historic setts in a c<strong>on</strong>temporary<br />
manner; use paving to define threshold to the<br />
space<br />
• use tree planting to green the space and screen unsightly<br />
views: use planting to enhance the Museum curtillage<br />
• locate orientati<strong>on</strong> signage at most visible point<br />
• use street furniture to make best use of the sunny aspect<br />
• incorporate provisi<strong>on</strong> for cycle parking<br />
• allow for emergency and vehicular access to Albi<strong>on</strong> Street<br />
and Piccadilly<br />
• include provisi<strong>on</strong> for art park and banners to enliven Museum<br />
fr<strong>on</strong>tage <strong>on</strong> Broad Street<br />
Suggested Building Enhancements<br />
• encourage enhancements to the gable end of 69 Piccadilly<br />
and to the fr<strong>on</strong>tages of the historic corner buildings fr<strong>on</strong>ting<br />
the Triangle<br />
* subject to internal approval<br />
Portingt<strong>on</strong> black<br />
granite*<br />
Dark grey granite*<br />
Broad Street<br />
Art Park<br />
Museum<br />
Illustrative layout plan (NTS)<br />
East/West Courtyard<br />
Proposals to create a private-public space for the East West<br />
Centre will be informed by the over-riding visi<strong>on</strong> for this prestigious<br />
development.The courtyard will be expected to support the<br />
uses associated with the development and promote a high quality<br />
approach.<br />
The courtyard will be expected to promote the strategic objectives<br />
set out in chapter 4 of this document and proposals for<br />
materials and colour should complement the materials proposed<br />
within this document.<br />
Museum<br />
entrance<br />
CBD<br />
C<strong>on</strong>text plan<br />
Museum<br />
Lloyds<br />
Bank<br />
Bethesda<br />
The Church<br />
T<strong>on</strong>tines<br />
use of uplighters to trees<br />
historic street with Street Cafe’s<br />
45


