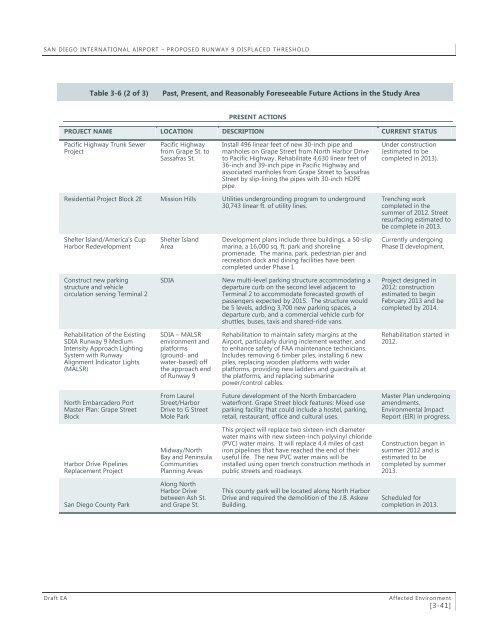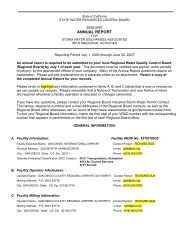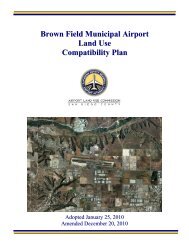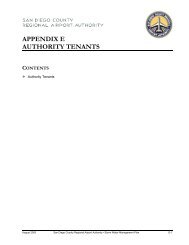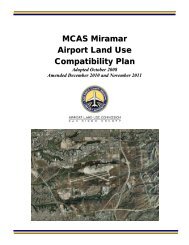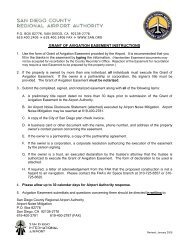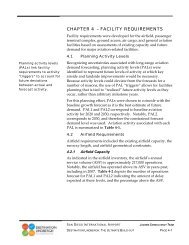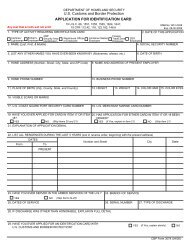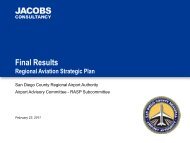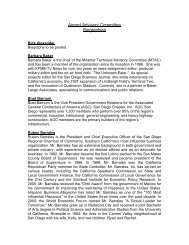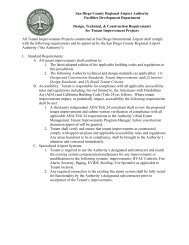Draft EA - San Diego International Airport
Draft EA - San Diego International Airport
Draft EA - San Diego International Airport
You also want an ePaper? Increase the reach of your titles
YUMPU automatically turns print PDFs into web optimized ePapers that Google loves.
SAN DIEGO INTERNATIONAL AIRPORT – PROPOSED RUNWAY 9 DISPLACED THRESHOLD<br />
Table 3-6 (2 of 3)<br />
Past, Present, and Reasonably Foreseeable Future Actions in the Study Area<br />
PRESENT ACTIONS<br />
PROJECT NAME LOCATION DESCRIPTION CURRENT STATUS<br />
Pacific Highway Trunk Sewer<br />
Project<br />
Pacific Highway<br />
from Grape St. to<br />
Sassafras St.<br />
Install 496 linear feet of new 30-inch pipe and<br />
manholes on Grape Street from North Harbor Drive<br />
to Pacific Highway. Rehabilitate 4,630 linear feet of<br />
36-inch and 39-inch pipe in Pacific Highway and<br />
associated manholes from Grape Street to Sassafras<br />
Street by slip-lining the pipes with 30-inch HDPE<br />
pipe.<br />
Under construction<br />
(estimated to be<br />
completed in 2013).<br />
Residential Project Block 2E Mission Hills Utilities undergrounding program to underground<br />
30,743 linear ft. of utility lines.<br />
Trenching work<br />
completed in the<br />
summer of 2012. Street<br />
resurfacing estimated to<br />
be complete in 2013.<br />
Shelter Island/America’s Cup<br />
Harbor Redevelopment<br />
Shelter Island<br />
Area<br />
Development plans include three buildings, a 50-slip<br />
marina, a 16,000 sq. ft. park and shoreline<br />
promenade. The marina, park, pedestrian pier and<br />
recreation dock and dining facilities have been<br />
completed under Phase I.<br />
Currently undergoing<br />
Phase II development.<br />
Construct new parking<br />
structure and vehicle<br />
circulation serving Terminal 2<br />
SDIA<br />
New multi-level parking structure accommodating a<br />
departure curb on the second level adjacent to<br />
Terminal 2 to accommodate forecasted growth of<br />
passengers expected by 2015. The structure would<br />
be 5 levels, adding 3,700 new parking spaces, a<br />
departure curb, and a commercial vehicle curb for<br />
shuttles, buses, taxis and shared-ride vans.<br />
Project designed in<br />
2012; construction<br />
estimated to begin<br />
February 2013 and be<br />
completed by 2014.<br />
Rehabilitation of the Existing<br />
SDIA Runway 9 Medium<br />
Intensity Approach Lighting<br />
System with Runway<br />
Alignment Indicator Lights<br />
(MALSR)<br />
SDIA – MALSR<br />
environment and<br />
platforms<br />
(ground- and<br />
water-based) off<br />
the approach end<br />
of Runway 9<br />
Rehabilitation to maintain safety margins at the<br />
<strong>Airport</strong>, particularly during inclement weather, and<br />
to enhance safety of FAA maintenance technicians.<br />
Includes removing 6 timber piles, installing 6 new<br />
piles, replacing wooden platforms with wider<br />
platforms, providing new ladders and guardrails at<br />
the platforms, and replacing submarine<br />
power/control cables.<br />
Rehabilitation started in<br />
2012.<br />
North Embarcadero Port<br />
Master Plan: Grape Street<br />
Block<br />
From Laurel<br />
Street/Harbor<br />
Drive to G Street<br />
Mole Park<br />
Future development of the North Embarcadero<br />
waterfront. Grape Street block features: Mixed use<br />
parking facility that could include a hostel, parking,<br />
retail, restaurant, office and cultural uses.<br />
Master Plan undergoing<br />
amendments,<br />
Environmental Impact<br />
Report (EIR) in progress.<br />
Harbor Drive Pipelines<br />
Replacement Project<br />
Midway/North<br />
Bay and Peninsula<br />
Communities<br />
Planning Areas<br />
This project will replace two sixteen-inch diameter<br />
water mains with new sixteen-inch polyvinyl chloride<br />
(PVC) water mains. It will replace 4.4 miles of cast<br />
iron pipelines that have reached the end of their<br />
useful life. The new PVC water mains will be<br />
installed using open trench construction methods in<br />
public streets and roadways.<br />
Construction began in<br />
summer 2012 and is<br />
estimated to be<br />
completed by summer<br />
2013.<br />
<strong>San</strong> <strong>Diego</strong> County Park<br />
Along North<br />
Harbor Drive<br />
between Ash St.<br />
and Grape St.<br />
This county park will be located along North Harbor<br />
Drive and required the demolition of the J.B. Askew<br />
Building.<br />
Scheduled for<br />
completion in 2013.<br />
<strong>Draft</strong> <strong>EA</strong><br />
Affected Environment<br />
[3-41]


