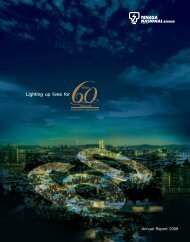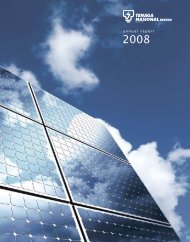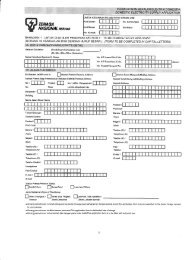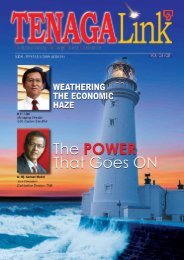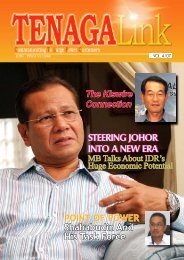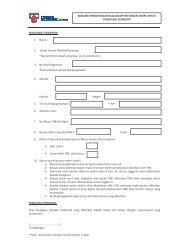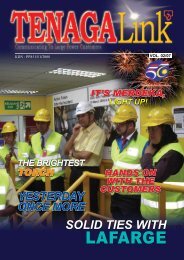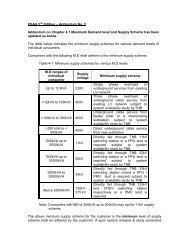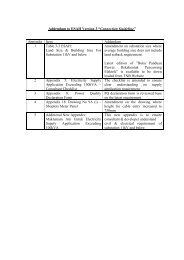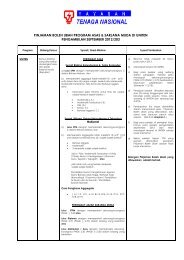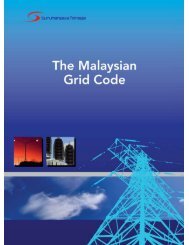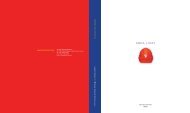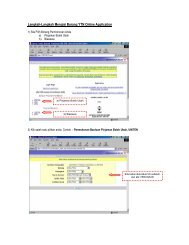Tenaga Nasional Berhad
Tenaga Nasional Berhad
Tenaga Nasional Berhad
You also want an ePaper? Increase the reach of your titles
YUMPU automatically turns print PDFs into web optimized ePapers that Google loves.
(ii)<br />
TNB upon receiving the above study and other necessary data shall conduct an integrated study of the<br />
interconnected systems. The scope of study will include load flow, short-circuit, stability and protection<br />
coordination studies. The costs of this study will also be borne by the owner of generator seeking<br />
interconnection with the distribution system.<br />
1.2 OTHER INFORMATION REQUIREMENTS<br />
Other sets of information as listed below are necessary for TNBD to plan for connection of supply to consumers.<br />
1. Site plan or location plan (see Appendix ) indicating the geographical position of the premises/buildings<br />
of consumers. This information is essential for TNB to locate TNB’s infrastructure nearest to the prospective<br />
consumers.<br />
2. Layout plan (see Appendix ) for developed/proposed development. This information is necessary for TNB to<br />
locate sub-station locations, if not previously identified, and feeder routes for MV or LV networks. Sketched layout<br />
plans are required for individual or group applications less than 100KVA. Additional information, which needs to<br />
be specified in the supply application form, is the position of prospective consumer with respect to LV system or<br />
sub-station in terms of distance and estimated number of spans of LV feeders.<br />
3. Building layout plans are particularly useful for indicating services entrance location/positions, position of substations<br />
and consumer switch rooms.<br />
4. Sub-station layout plan for both sub-stations integrated into a building or in separate building.<br />
5. Consumer switch room layout indicating location of main switchboard, service cable entry position and necessary<br />
ducting or trenching.<br />
6. Wiring diagrams of installation to be approved and endorsed by Electrical Consultant Engineer for demand greater<br />
than 100kVA. The single line drawing of the installation must encompass the complete installations indicating<br />
incoming switches, main and sub-switchboards, main protection for incoming TNB supply as well as sub-circuit<br />
protection, metering schemes, conductor sizes, major equipment e.g motors etc., standby generators, capacitor<br />
banks. Ratings of switchgears and components must also be indicated.<br />
7. Appendix 14 is the form which registers the consent or acknowledgement of developer/owner for leasing/transfer<br />
of sub-station lot to TNB. This form is to be submitted by Electrical Consulting Engineers, acting on behalf of<br />
consumers, for projects requiring substations.<br />
Appendix 6 is a checklist for reference to consumers, electrical contractors and consultant engineers on range data<br />
or information required at the supply application processing stage.<br />
28 TENAGA<br />
NASIONAL B E R H A D



